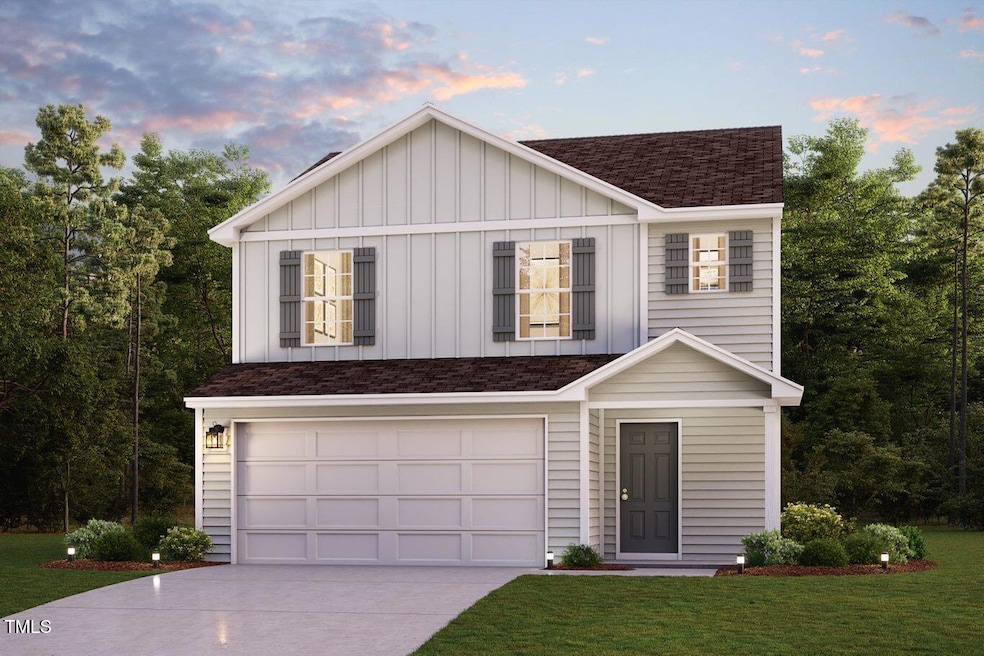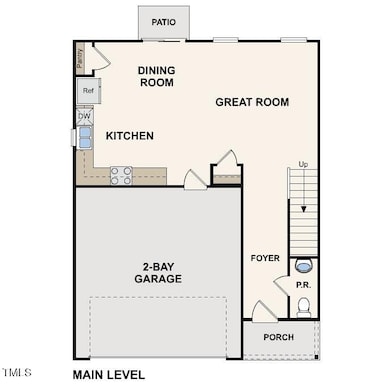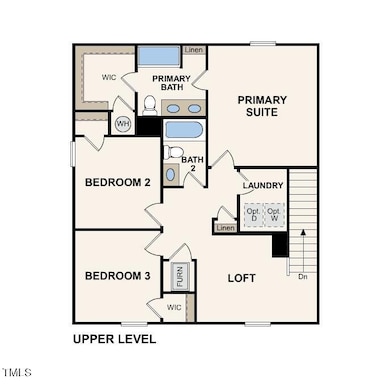PENDING
NEW CONSTRUCTION
$25K PRICE DROP
7744 Sand Pit Rd Stantonsburg, NC 27883
Estimated payment $1,217/month
4
Beds
3
Baths
1,566
Sq Ft
$144
Price per Sq Ft
Highlights
- New Construction
- Loft
- No HOA
- Traditional Architecture
- Great Room
- Porch
About This Home
Prepare to be impressed by this BEAUTIFUL NEW 2-Story Home in the Briar Farm Community! The desirable Auburn Plan boasts an open concept Kitchen, a Great room, and a charming dining area. The kitchen has gorgeous cabinets, granite countertops, and stainless steel appliances (including a range with microwave and dishwasher). The 1st floor also features a powder room. All bedrooms are upstairs in addition to a large loft. The primary suite has a private bath with dual vanity sinks. This desirable plan also comes complete with a 2-car garage.
Home Details
Home Type
- Single Family
Est. Annual Taxes
- $211
Year Built
- Built in 2025 | New Construction
Parking
- 2 Car Attached Garage
- Private Driveway
Home Design
- Home is estimated to be completed on 5/25/25
- Traditional Architecture
- Slab Foundation
- Frame Construction
- Shingle Roof
- Vinyl Siding
Interior Spaces
- 1,566 Sq Ft Home
- 2-Story Property
- Great Room
- Dining Room
- Loft
- Washer and Electric Dryer Hookup
Kitchen
- Electric Oven
- Free-Standing Electric Oven
- Microwave
- Dishwasher
Flooring
- Carpet
- Vinyl
Bedrooms and Bathrooms
- 4 Bedrooms
- Walk-In Closet
- 3 Full Bathrooms
Outdoor Features
- Patio
- Porch
Schools
- Stantonsburg Elementary School
- Speight Middle School
- Beddingfield High School
Additional Features
- 0.35 Acre Lot
- Forced Air Heating and Cooling System
Community Details
- No Home Owners Association
- Briar Farm Subdivision
Listing and Financial Details
- Assessor Parcel Number 3657-66-3029.000
Map
Create a Home Valuation Report for This Property
The Home Valuation Report is an in-depth analysis detailing your home's value as well as a comparison with similar homes in the area
Home Values in the Area
Average Home Value in this Area
Tax History
| Year | Tax Paid | Tax Assessment Tax Assessment Total Assessment is a certain percentage of the fair market value that is determined by local assessors to be the total taxable value of land and additions on the property. | Land | Improvement |
|---|---|---|---|---|
| 2025 | $145 | $20,000 | $20,000 | $0 |
| 2024 | $145 | $20,000 | $20,000 | $0 |
Source: Public Records
Property History
| Date | Event | Price | Change | Sq Ft Price |
|---|---|---|---|---|
| 09/10/2025 09/10/25 | Sold | $232,990 | 0.0% | $149 / Sq Ft |
| 09/07/2025 09/07/25 | Off Market | $232,990 | -- | -- |
| 08/26/2025 08/26/25 | Price Changed | $232,990 | -0.4% | $149 / Sq Ft |
| 08/10/2025 08/10/25 | Price Changed | $233,990 | -2.5% | $149 / Sq Ft |
| 07/31/2025 07/31/25 | Price Changed | $239,990 | -1.2% | $153 / Sq Ft |
| 07/18/2025 07/18/25 | For Sale | $242,990 | -- | $155 / Sq Ft |
Source: Doorify MLS
Source: Doorify MLS
MLS Number: 10088254
APN: 3657-66-3029.000
Nearby Homes
- 7752 Sand Pit Rd
- DUPONT Plan at Briar Farm
- ESSEX Plan at Briar Farm
- AUBURN Plan at Briar Farm
- 7760 Sand Pit Rd
- 7762 Sand Pit Rd
- 7768 Sand Pit Rd
- 7720 Sand Pit Rd
- 7770 Sand Pit Rd
- 1230 Middlecrest Dr
- 7629 Sand Pit Rd
- 304 Minshall Dr
- 302 N Saratoga St
- 304 W Thompson Ave
- 831 Parris Rd
- 1078 Aycock Rd
- 6243 N Carolina 58
- 0 Parris Rd Unit LotWP001 24681582
- 8714 Tyson Farm Rd



