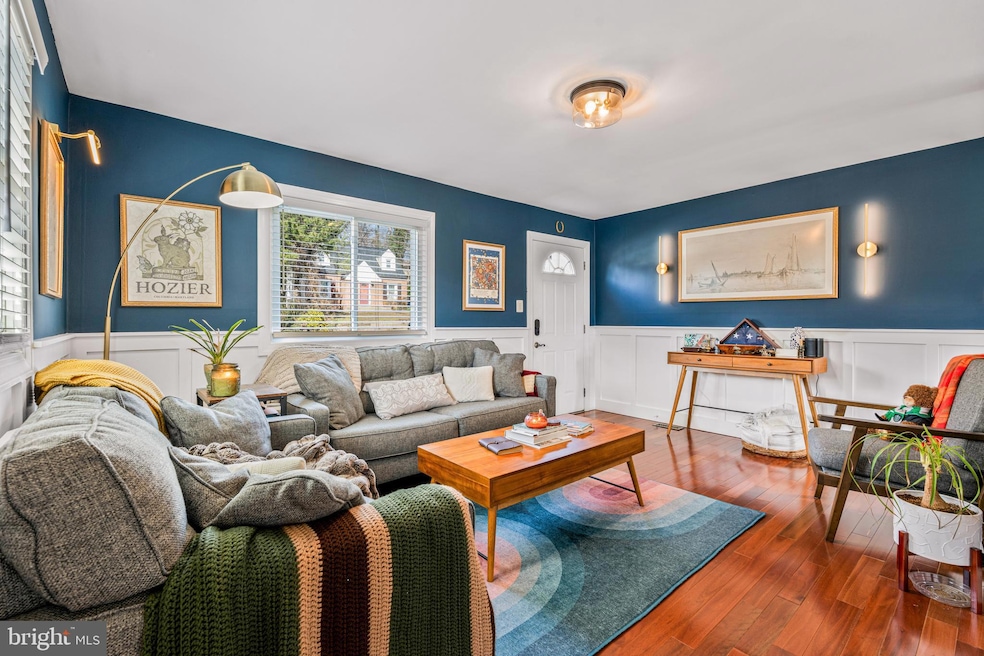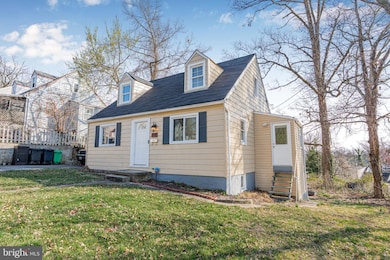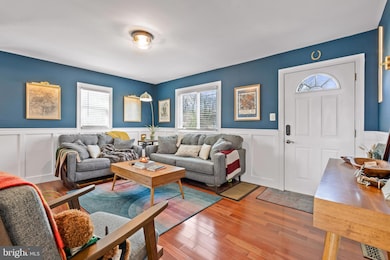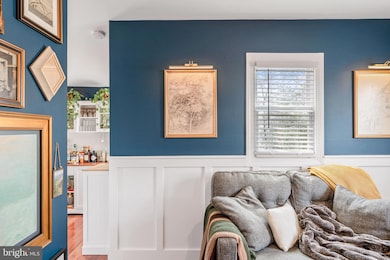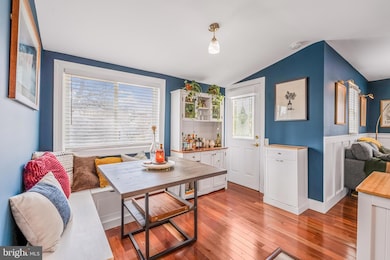
7745 Garrison Rd Hyattsville, MD 20784
Highlights
- Eat-In Gourmet Kitchen
- Wood Flooring
- Attic
- Cape Cod Architecture
- Main Floor Bedroom
- No HOA
About This Home
As of May 2025Welcome to a meticulously designed 1,820 sq ft single-family home that’s as functional as it is beautiful—a commuter’s dream and an entertainer’s delight. Just an 8-minute walk to the New Carrollton Metro Station, with access to the orange line Metro, MARC Train, Amtrak, and local buses, plus a short 2-minute drive to Route 50 and only 4 minutes to the Beltway, making travel and commuting incredibly convenient. Off-street parking adds extra ease. When entering the home, you’re first welcomed into the living room, where rich hardwood floors, an abundance of natural light and elegant board and batten wainscoting immediately set a warm, luxurious tone—perfect for cozy evenings or entertaining guests. Flow seamlessly into the fully upgraded kitchen, where granite countertops, stainless steel appliances, a stylish tile backsplash, and tile flooring create a space that’s as practical as it is beautiful. Just steps away, the dining room invites you to slow down—ideal for sipping morning coffee or enjoying dinners with family and friends. Around the stairs, the primary bedroom is a true retreat, featuring custom board and batten details and designer wallpaper that adds character and comfort, with the flexibility to personalize the space to your taste. The second bedroom, currently styled as a library, adds a unique layer of sophistication and can easily transform back into a bedroom or office depending on your needs. Head upstairs to a bright and airy loft space, perfect for a home office, creative studio, or lounge area, with newly added insulation for year-round comfort. Off the loft, you'll find the third bedroom—a spacious haven with an entire wall of custom closets offering both style and functionality. As you make your way to the fully finished basement, you’ll discover even more living space: a fourth bedroom, full bathroom, laundry room, utility room, and a game or family room, all with a walkout to the backyard. Step outside to a generous backyard, ready to be transformed into your private oasis with room for a garden, patio, or play area. Plus, enjoy no HOA, no city taxes, and the added bonus of an assumable VA loan with an excellent interest rate, making this home as smart of a financial move as it is a beautiful place to live. Book your tour TODAY! FULL TOUR ON YOUTUBE:
Home Details
Home Type
- Single Family
Est. Annual Taxes
- $4,635
Year Built
- Built in 1941
Lot Details
- 7,072 Sq Ft Lot
- Property is zoned RSF65
Home Design
- Cape Cod Architecture
- Block Foundation
- Frame Construction
Interior Spaces
- Property has 2 Levels
- Partially Furnished
- Built-In Features
- Wainscoting
- Ceiling Fan
- ENERGY STAR Qualified Windows
- Living Room
- Combination Kitchen and Dining Room
- Den
- Game Room
- Storage Room
- Utility Room
- Home Gym
- Efficiency Studio
- Laundry in Basement
- Attic
Kitchen
- Eat-In Gourmet Kitchen
- Breakfast Area or Nook
- Kitchen in Efficiency Studio
- Gas Oven or Range
- Built-In Microwave
- ENERGY STAR Qualified Freezer
- ENERGY STAR Qualified Refrigerator
- Ice Maker
- ENERGY STAR Qualified Dishwasher
- Stainless Steel Appliances
- Disposal
Flooring
- Wood
- Carpet
Bedrooms and Bathrooms
- Bathtub with Shower
Laundry
- Electric Dryer
- ENERGY STAR Qualified Washer
Home Security
- Home Security System
- Fire and Smoke Detector
Parking
- 6 Parking Spaces
- 3 Driveway Spaces
- On-Street Parking
Eco-Friendly Details
- Energy-Efficient HVAC
Utilities
- Central Heating and Cooling System
- Vented Exhaust Fan
- High-Efficiency Water Heater
Community Details
- No Home Owners Association
- Prince George Subdivision
Listing and Financial Details
- Tax Lot 2
- Assessor Parcel Number 17202249431
Ownership History
Purchase Details
Home Financials for this Owner
Home Financials are based on the most recent Mortgage that was taken out on this home.Purchase Details
Purchase Details
Purchase Details
Purchase Details
Similar Homes in Hyattsville, MD
Home Values in the Area
Average Home Value in this Area
Purchase History
| Date | Type | Sale Price | Title Company |
|---|---|---|---|
| Deed | $420,000 | Stewart Title | |
| Deed | $278,251 | Title Clearing & Escrow Llc | |
| Trustee Deed | $210,000 | None Available | |
| Deed | $124,900 | -- | |
| Deed | $107,500 | -- |
Mortgage History
| Date | Status | Loan Amount | Loan Type |
|---|---|---|---|
| Open | $420,000 | New Conventional | |
| Previous Owner | $242,000 | Stand Alone Second | |
| Previous Owner | $90,000 | Stand Alone Refi Refinance Of Original Loan | |
| Previous Owner | $123,000 | New Conventional |
Property History
| Date | Event | Price | Change | Sq Ft Price |
|---|---|---|---|---|
| 05/08/2025 05/08/25 | Sold | $420,000 | +0.7% | $231 / Sq Ft |
| 03/28/2025 03/28/25 | For Sale | $417,000 | +11.2% | $229 / Sq Ft |
| 02/11/2022 02/11/22 | Sold | $375,000 | -1.1% | $343 / Sq Ft |
| 01/07/2022 01/07/22 | Pending | -- | -- | -- |
| 12/22/2021 12/22/21 | For Sale | $379,000 | -- | $347 / Sq Ft |
Tax History Compared to Growth
Tax History
| Year | Tax Paid | Tax Assessment Tax Assessment Total Assessment is a certain percentage of the fair market value that is determined by local assessors to be the total taxable value of land and additions on the property. | Land | Improvement |
|---|---|---|---|---|
| 2024 | $5,034 | $311,933 | $0 | $0 |
| 2023 | $4,403 | $269,500 | $70,600 | $198,900 |
| 2022 | $4,252 | $259,400 | $0 | $0 |
| 2021 | $5,528 | $249,300 | $0 | $0 |
| 2020 | $2,852 | $239,200 | $70,300 | $168,900 |
| 2019 | $3,208 | $224,000 | $0 | $0 |
| 2018 | $2,542 | $208,800 | $0 | $0 |
| 2017 | $2,394 | $193,600 | $0 | $0 |
| 2016 | -- | $174,233 | $0 | $0 |
| 2015 | $2,320 | $154,867 | $0 | $0 |
| 2014 | $2,320 | $135,500 | $0 | $0 |
Agents Affiliated with this Home
-
Luke Schlabach

Seller's Agent in 2025
Luke Schlabach
Keller Williams Flagship
(302) 387-7650
2 in this area
57 Total Sales
-
Raven Charles

Buyer's Agent in 2025
Raven Charles
Taylor Properties
(240) 898-5940
1 in this area
32 Total Sales
-
NEGASSA REBU

Seller's Agent in 2022
NEGASSA REBU
Long & Foster
(202) 449-2595
2 in this area
34 Total Sales
Map
Source: Bright MLS
MLS Number: MDPG2145126
APN: 20-2249431
- 7703 Emerson Rd
- 7701 Emerson Rd
- 5414 85th Ave Unit 201
- 5410 85th Ave Unit 102
- 5408 85th Ave Unit 104
- 5464 85th Ave Unit 201
- 5534 Karen Elaine Dr Unit 1738
- 5532 Karen Elaine Dr Unit 1729
- 5458 85th Ave Unit 201
- 5454 85th Ave Unit 101
- 7414 Parkwood St
- 7609 Fontainebleau Dr Unit 2206
- 7615 Fontainebleau Dr
- 4206 74th Place
- 5115 72nd Ave
- 7301 Oliver St
- 4010 73rd Ave
- 7902 Oland Ct
- 9204 Cooks Point Ct Unit 16
- 7119 Buchanan St
