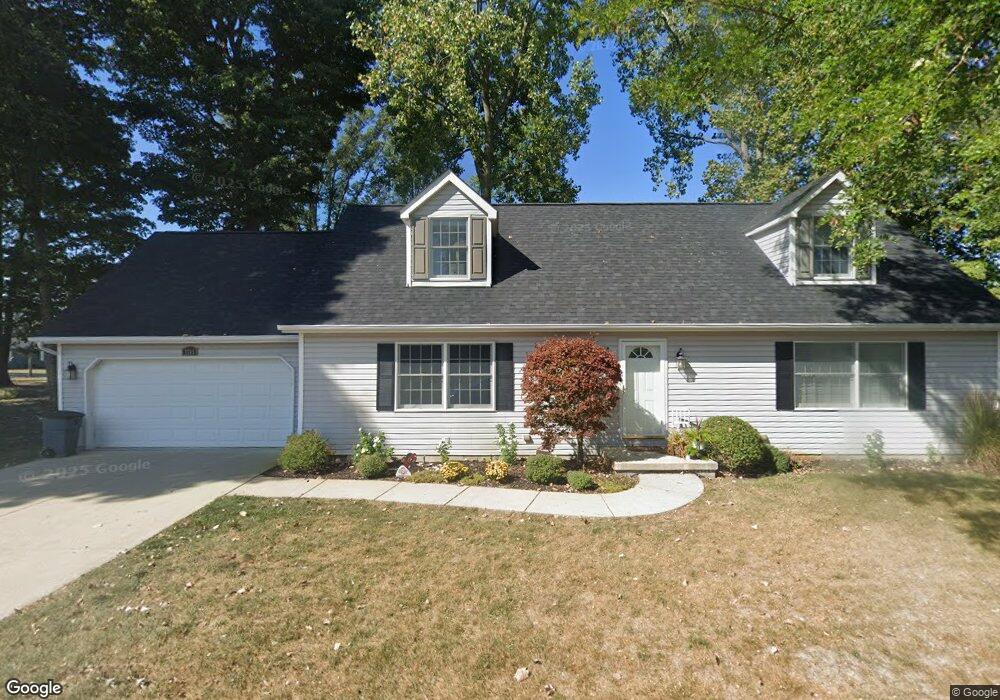7745 Mohawk Ave Huntsville, OH 43324
Estimated Value: $419,000 - $500,000
4
Beds
3
Baths
2,080
Sq Ft
$215/Sq Ft
Est. Value
About This Home
This home is located at 7745 Mohawk Ave, Huntsville, OH 43324 and is currently estimated at $447,723, approximately $215 per square foot. 7745 Mohawk Ave is a home located in Logan County with nearby schools including Indian Lake Elementary School, Indian Lake Middle School, and Indian Lake High School.
Ownership History
Date
Name
Owned For
Owner Type
Purchase Details
Closed on
Apr 30, 2020
Sold by
Schmidt James J and Schmidt Carol
Bought by
Oreilly Bernard and Oreilly Jennifer S
Current Estimated Value
Home Financials for this Owner
Home Financials are based on the most recent Mortgage that was taken out on this home.
Original Mortgage
$224,800
Interest Rate
3.1%
Mortgage Type
New Conventional
Purchase Details
Closed on
Jul 24, 2006
Bought by
Hendrixson Arthur E
Purchase Details
Closed on
Oct 1, 1998
Bought by
Bennett Robert M
Create a Home Valuation Report for This Property
The Home Valuation Report is an in-depth analysis detailing your home's value as well as a comparison with similar homes in the area
Home Values in the Area
Average Home Value in this Area
Purchase History
| Date | Buyer | Sale Price | Title Company |
|---|---|---|---|
| Oreilly Bernard | $281,000 | None Available | |
| Hendrixson Arthur E | $18,000 | -- | |
| Bennett Robert M | $11,600 | -- |
Source: Public Records
Mortgage History
| Date | Status | Borrower | Loan Amount |
|---|---|---|---|
| Previous Owner | Oreilly Bernard | $224,800 |
Source: Public Records
Tax History Compared to Growth
Tax History
| Year | Tax Paid | Tax Assessment Tax Assessment Total Assessment is a certain percentage of the fair market value that is determined by local assessors to be the total taxable value of land and additions on the property. | Land | Improvement |
|---|---|---|---|---|
| 2024 | $5,068 | $116,080 | $3,540 | $112,540 |
| 2023 | $5,068 | $116,080 | $3,540 | $112,540 |
| 2022 | $5,340 | $88,830 | $2,580 | $86,250 |
| 2021 | $4,377 | $88,830 | $2,580 | $86,250 |
| 2020 | $4,285 | $53,090 | $3,440 | $49,650 |
| 2019 | $2,891 | $53,090 | $3,440 | $49,650 |
| 2018 | $2,483 | $53,090 | $3,440 | $49,650 |
| 2016 | $2,384 | $53,090 | $3,440 | $49,650 |
| 2014 | $2,425 | $53,090 | $3,440 | $49,650 |
| 2013 | $2,301 | $53,090 | $3,440 | $49,650 |
| 2012 | $1,743 | $39,250 | $3,440 | $35,810 |
Source: Public Records
Map
Nearby Homes
- 7745 Mohawk St
- 7655 Kooteney St
- 0 Edgewater Ave
- 7842 Hickory Ave
- 7925 Hickory Ave
- 7917 Hickory Ave
- 7933 Hickory Ave
- 7824 Maple St
- 7748 Walnut St
- 7809 Maple St
- 7665 Walnut St
- 7932 Anne Bonny Ct Unit 13C
- 7926 Anne Bonny Ct Unit 13B
- 7225 Ohio 368
- 7535 Township Road 269
- 8312 Ohio 366 Unit 25
- 8312 Ohio 366 Unit 17
- 7063 Clark Dr
- 8651 State Route 368 Unit 133E
- 8651 State Route 368 Unit 85D
- 10141 Mohawk St
- 7722 Mohawk Ave
- 7760 Mohawk Ave
- 7722 Mohawk St
- 7713 Mohawk Ave
- 7706 Mohawk Ave
- 7721 Kooteney St
- 7706 Mohawk St
- 7692 Mohawk St
- 7692 Mohawk Ave
- 7701 Kooteney St
- 7793 Mohawk Ave
- 7713 Edgewater Ave
- 7714 Kooteney St
- 7691 Kooteney St
- 7714 Kootenay St
- 7711 Edgewater Ave
- 7605 Mohawk Ave
- 7749 Edgewater Ave
