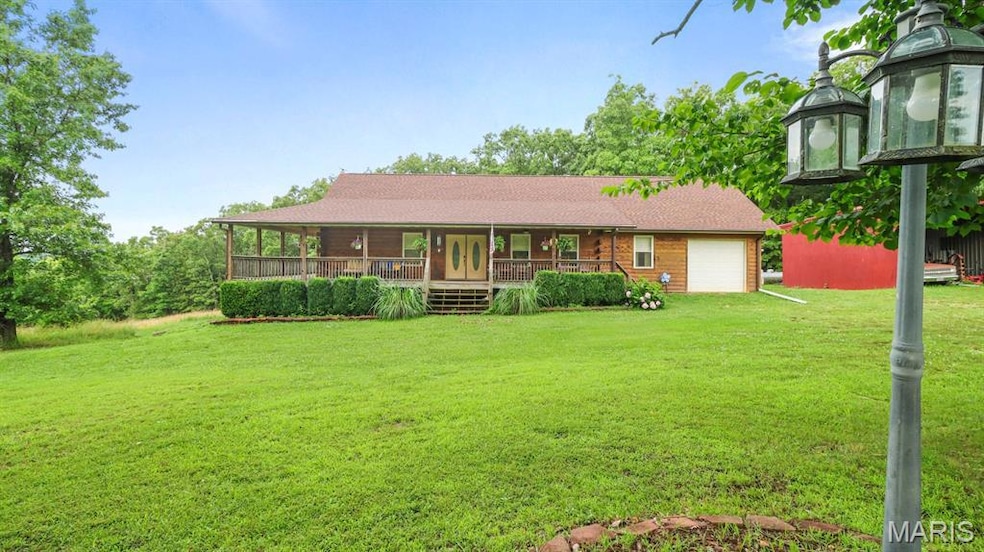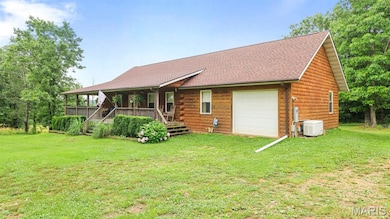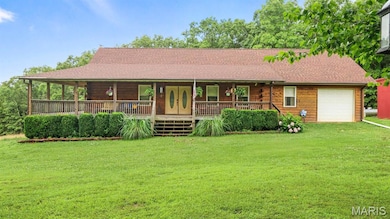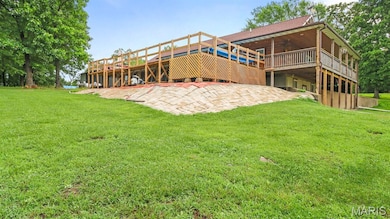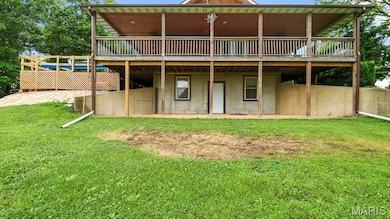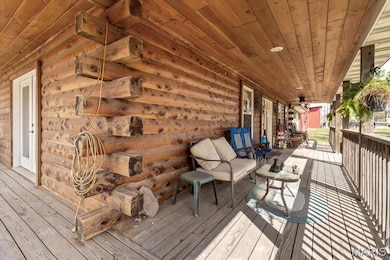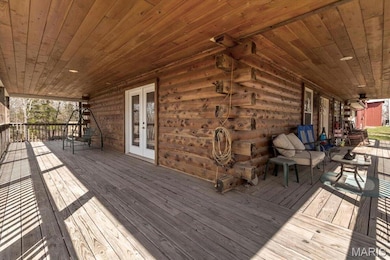Estimated payment $2,579/month
Highlights
- Above Ground Pool
- Deck
- Living Room with Fireplace
- 16 Acre Lot
- Pond
- Partially Wooded Lot
About This Home
LAND-LOG HOME-POND-SHOP-AND MORE!!! Custom One Owner Log Home for Sale on 16 m/l acres. This one of a kind property has so much to offer and is truly a rare find! Log home constructed with 6x8 logs, has a wrap around porch on three sides and offers serene views FOR MILES! A brand new roof has been installed. Inside the home you will find 4 bedrooms, 2 1/2 bathrooms with an open layout for your kitchen, living room and breakfast nook. The interior of the home with wood ceilings and walls has nice windows to let the natural light in. Off the kitchen is the large pantry and laundry room. There will be no shortage for space when you have family gatherings here! This home comes with a custom dining table that will seat 20 people! Master suite has doors that open onto the deck and an oversized spa bathroom with large tub and walk in shower. Lower-level basement includes a kitchenette, family room, 3 bedrooms and a full bathroom. Outside the saltwater pool with heater and deck is perfect to enjoy the outdoors. There is a pond and enough land for livestock if you would like. Hunt on the land where wild turkey and deer and known to roam. The shop was built as a faraday cage with inset grounding and industrial size compressor. Chicken coop might even include the chickens! RV Hook up in place with its own septic system. Energy efficient home includes a whole house automatic generator for comfort and security. Don't miss the opportunity to own a piece of the Ozarks with NO RESTRICTIONS and LOW TAXES! Do what you want with YOUR land! Located close to area rivers, streams and National Forest. If you are looking to escape to hustle bustle of the city, here is your opportunity! Call today to view this property today!
Home Details
Home Type
- Single Family
Est. Annual Taxes
- $1,027
Year Built
- Built in 2009
Lot Details
- 16 Acre Lot
- Partially Wooded Lot
- Back Yard
Parking
- 1 Car Attached Garage
Home Design
- Composition Roof
- Log Siding
Interior Spaces
- 1-Story Property
- Propane Fireplace
- Living Room with Fireplace
- 2 Fireplaces
- Laundry Room
Kitchen
- Breakfast Area or Nook
- Propane Cooktop
- Microwave
- Dishwasher
- Disposal
Bedrooms and Bathrooms
- 4 Bedrooms
Finished Basement
- Partial Basement
- Fireplace in Basement
Pool
- Above Ground Pool
- Saltwater Pool
Outdoor Features
- Pond
- Deck
- Separate Outdoor Workshop
- Wrap Around Porch
Schools
- Mountain Grove Elem. Elementary School
- Mountain Grove Middle School
- Mountain Grove High School
Utilities
- Forced Air Heating and Cooling System
- Heating System Uses Propane
- 220 Volts
- Propane
- Well
- Septic Tank
Community Details
- No Home Owners Association
Listing and Financial Details
- Assessor Parcel Number 84-11-2.0-04-0-000-006.00
Map
Tax History
| Year | Tax Paid | Tax Assessment Tax Assessment Total Assessment is a certain percentage of the fair market value that is determined by local assessors to be the total taxable value of land and additions on the property. | Land | Improvement |
|---|---|---|---|---|
| 2025 | $1,027 | $33,000 | $0 | $0 |
| 2024 | $9 | $29,110 | $0 | $0 |
| 2023 | $912 | $29,110 | $0 | $0 |
| 2022 | $852 | $26,840 | $0 | $0 |
| 2021 | $840 | $26,840 | $0 | $0 |
| 2020 | $809 | $25,520 | $0 | $0 |
| 2019 | $814 | $25,520 | $0 | $0 |
| 2018 | $796 | $24,970 | $0 | $0 |
| 2017 | $801 | $24,970 | $0 | $0 |
| 2016 | $777 | $24,550 | $0 | $0 |
| 2015 | -- | $23,060 | $0 | $0 |
| 2013 | -- | $23,060 | $0 | $0 |
Property History
| Date | Event | Price | List to Sale | Price per Sq Ft |
|---|---|---|---|---|
| 02/11/2026 02/11/26 | Pending | -- | -- | -- |
| 11/07/2025 11/07/25 | For Sale | $480,000 | -- | $184 / Sq Ft |
Purchase History
| Date | Type | Sale Price | Title Company |
|---|---|---|---|
| Quit Claim Deed | -- | -- |
Source: MARIS MLS
MLS Number: MIS25075177
APN: 84-11-2.0-04-0-000-006.00
- 7740 Murr Rd
- 000 Graff Rd
- 000 Crewse Dr
- 6601 County Line Rd
- 6698 County Line Rd
- 4811 Hwy Mm
- 9942 Highway Ah
- 5553 Highway 95
- 9551 Highway Ff
- 9551 C-Highway Ff
- 9551 State Highway Ff
- 9551 M- Highway Ff
- 000 Grimes Mill Dr
- 10510 Boulder Rd
- 5034 County Line Rd
- 000 Stone Ridge Rd Tract B
- Tbd Gravel Point Rd
- 000 State Highway Ah
- C-Tbd Highway M
- 000 Tbd Highway M
Ask me questions while you tour the home.
