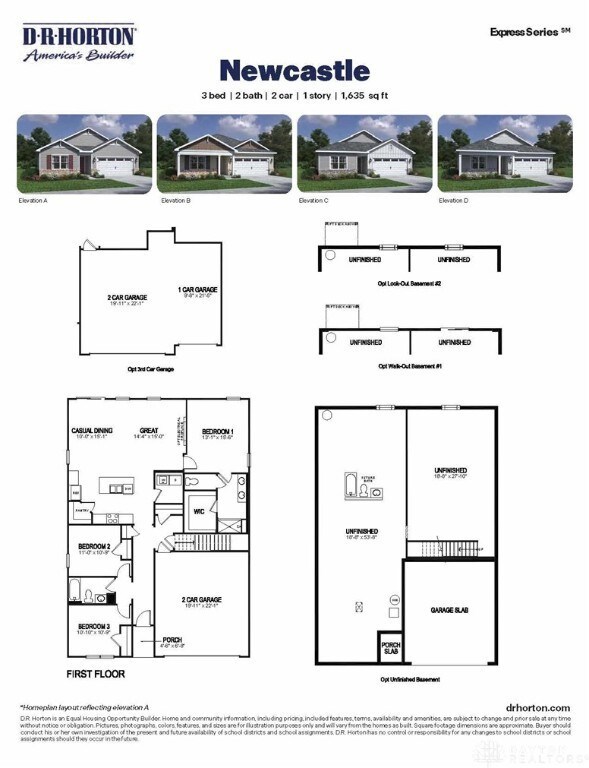7746 Cilantro Way Clayton, OH 45315
Estimated payment $2,478/month
Highlights
- New Construction
- Combination Kitchen and Living
- 2 Car Attached Garage
- Deck
- Quartz Countertops
- Double Pane Windows
About This Home
Move right into the stunning Newcastle, a new ranch-style home in Wenger Village by D.R. Horton. All appliances and blinds are included! This Traditions Series residence offers three bedrooms and two baths, with 1,635 sq. ft. of modern living space. The open layout features 9-foot ceilings and laminate flooring, creating a perfect space for entertaining. The seamless integration of the kitchen, dining, and living areas creates an inviting atmosphere perfect for both relaxing and entertaining. The main bedroom, with a walk-in closet and private bath, is located at the rear of the home for privacy. The kitchen includes a three-piece appliance package, large island, beautiful cabinetry, ample quartz counter tops, elegant 36” cabinetry, and a corner pantry. The Newcastle floorplan adapts to your lifestyle, whether for quiet evenings or lively gatherings.
Listing Agent
D.R. Horton Realty of Ohio Inc License #2025001136 Listed on: 09/22/2025
Home Details
Home Type
- Single Family
Year Built
- New Construction
Lot Details
- 7,560 Sq Ft Lot
- Lot Dimensions are 60x126
HOA Fees
- $48 Monthly HOA Fees
Parking
- 2 Car Attached Garage
Home Design
- Stone
Interior Spaces
- 1,635 Sq Ft Home
- 1-Story Property
- Double Pane Windows
- Vinyl Clad Windows
- Insulated Windows
- Combination Kitchen and Living
- Unfinished Basement
- Basement Fills Entire Space Under The House
- Fire and Smoke Detector
Kitchen
- Range
- Microwave
- Dishwasher
- Kitchen Island
- Quartz Countertops
- Disposal
Bedrooms and Bathrooms
- 3 Bedrooms
- Bathroom on Main Level
- 2 Full Bathrooms
Laundry
- Dryer
- Washer
Outdoor Features
- Deck
Utilities
- Central Air
- Heating System Uses Natural Gas
- Electric Water Heater
Community Details
- Elite Management Services Association, Phone Number (937) 262-7645
- Wenger Village Subdivision
Listing and Financial Details
- Property Available on 8/13/25
- Home warranty included in the sale of the property
- Assessor Parcel Number M60 03201 0217
Map
Home Values in the Area
Average Home Value in this Area
Property History
| Date | Event | Price | List to Sale | Price per Sq Ft |
|---|---|---|---|---|
| 10/22/2025 10/22/25 | Price Changed | $389,900 | +2.4% | $238 / Sq Ft |
| 10/21/2025 10/21/25 | Price Changed | $380,900 | +3.0% | $233 / Sq Ft |
| 09/22/2025 09/22/25 | For Sale | $369,900 | -- | $226 / Sq Ft |
Source: Dayton REALTORS®
MLS Number: 944157
- 7739 Cilantro Way
- 7706 Cilantro Way
- 7754 Cilantro Way
- 7750 Cilantro Way
- 5769 Dill Blvd
- Chatham Plan at Wenger Village
- Milford Plan at Wenger Village
- Holcombe Plan at Wenger Village
- Newcastle Plan at Wenger Village
- Pendleton Plan at Wenger Village
- Bellamy Plan at Wenger Village
- Henley Plan at Wenger Village
- 7944 Parsley Place
- 7980 Parsley Place
- 508 Korner Ave
- 7710 Crestway Dr
- 0 Meiring St Unit 866058
- 4784 Molunat
- 0 Hoke Rd Unit 1853211
- 0 Hoke Rd Unit 1041008
- 7731 Cilantro Way
- 90 Springview Ln
- 1115 Sunset Dr
- 6543 Brookville Salem Rd
- 601 W Wenger Rd
- 6344 Sterling Woods Dr
- 417 Bluebell Ct
- 208 Silverstone Dr
- 725 Albert St
- 123 Chestnut St
- 507 S Main St
- 123 Shaw Rd
- 5900 Macduff Dr
- 3303 Shiloh Springs Rd
- 751 Tapestry Ln
- 5 Belle Meadows Dr
- 700 Keswick Cir
- 9000 Springmeadow Ln
- 115 Sycamore St Unit D
- 240 Fieldstone Dr


