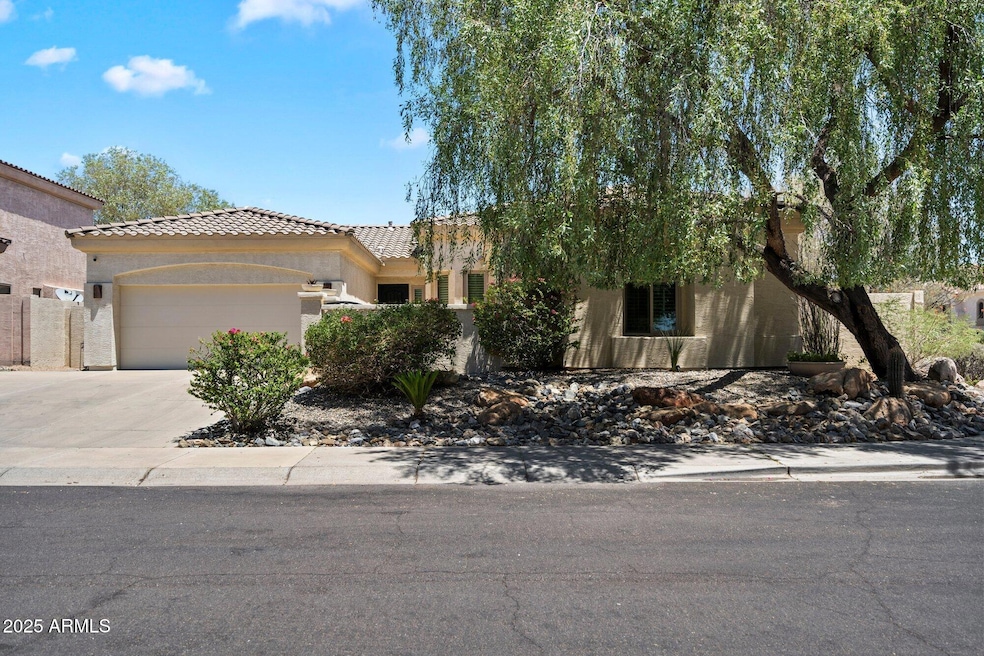7746 E Via Montoya Scottsdale, AZ 85255
Grayhawk NeighborhoodEstimated payment $6,693/month
Highlights
- Heated Pool
- Outdoor Fireplace
- Corner Lot
- Pinnacle Peak Elementary School Rated A
- Spanish Architecture
- Granite Countertops
About This Home
EXCEPTIONAL property with over 320K in recent improvements and upgrades! Enter through a newly added, privately gated charming courtyard to this stunning Sonoran Hills home. 3 bed plus den, 3 bath open floor plan with an ensuite guest bedroom. Completely renovated kitchen, baths and laundry room with matching granite and wood cabinets, all new plumbing and lighting fixtures. Rebuilt and resurfaced gas fireplace with custom masonry. Porter Barn Wood oversized barn door with mirror. Reimagined entertainer's backyard oasis with new outdoor kitchen, 2 gas firepits, extended back patio, extensive landscaping including citrus trees. Endless Pools swim machine, water fall, new pool heater and pool pump. New roof, 2 new AC units, new water heater, water softener and Generac Home Generator. New Milgard Windows throughout, Garage epoxy flooring, exterior and interior paint. Nothing has been overlooked, this home is truly for the most discerning buyer who values quality and a meticulously maintained home.
Listing Agent
Russ Lyon Sotheby's International Realty License #SA643079000 Listed on: 07/31/2025

Home Details
Home Type
- Single Family
Est. Annual Taxes
- $3,803
Year Built
- Built in 1999
Lot Details
- 7,937 Sq Ft Lot
- Desert faces the front and back of the property
- Block Wall Fence
- Corner Lot
- Front and Back Yard Sprinklers
- Private Yard
HOA Fees
- $66 Monthly HOA Fees
Parking
- 2 Car Garage
- Garage Door Opener
Home Design
- Spanish Architecture
- Wood Frame Construction
- Tile Roof
- Stucco
Interior Spaces
- 2,296 Sq Ft Home
- 1-Story Property
- Ceiling Fan
- Gas Fireplace
- Living Room with Fireplace
- Security System Owned
- Laundry Room
Kitchen
- Eat-In Kitchen
- Breakfast Bar
- Built-In Electric Oven
- Built-In Microwave
- Kitchen Island
- Granite Countertops
Flooring
- Carpet
- Tile
Bedrooms and Bathrooms
- 3 Bedrooms
- Primary Bathroom is a Full Bathroom
- 3 Bathrooms
- Dual Vanity Sinks in Primary Bathroom
- Bathtub With Separate Shower Stall
Accessible Home Design
- No Interior Steps
Outdoor Features
- Heated Pool
- Covered Patio or Porch
- Outdoor Fireplace
- Fire Pit
- Built-In Barbecue
Schools
- Pinnacle Peak Preparatory Elementary School
- Mountain Trail Middle School
- Pinnacle High School
Utilities
- Central Air
- Heating System Uses Natural Gas
- High Speed Internet
- Cable TV Available
Listing and Financial Details
- Tax Lot 27
- Assessor Parcel Number 212-02-886
Community Details
Overview
- Association fees include ground maintenance
- Sonoran Hills Association, Phone Number (602) 437-4777
- Built by Glen Alden Homes
- Sonoran Hills Parcel D Amd Subdivision
Recreation
- Bike Trail
Map
Home Values in the Area
Average Home Value in this Area
Tax History
| Year | Tax Paid | Tax Assessment Tax Assessment Total Assessment is a certain percentage of the fair market value that is determined by local assessors to be the total taxable value of land and additions on the property. | Land | Improvement |
|---|---|---|---|---|
| 2025 | $3,803 | $49,691 | -- | -- |
| 2024 | $3,739 | $47,324 | -- | -- |
| 2023 | $3,739 | $61,760 | $12,350 | $49,410 |
| 2022 | $3,676 | $46,410 | $9,280 | $37,130 |
| 2021 | $3,754 | $43,700 | $8,740 | $34,960 |
| 2020 | $4,232 | $40,700 | $8,140 | $32,560 |
| 2019 | $3,662 | $37,080 | $7,410 | $29,670 |
| 2018 | $3,645 | $37,170 | $7,430 | $29,740 |
| 2017 | $3,459 | $37,610 | $7,520 | $30,090 |
| 2016 | $3,414 | $36,870 | $7,370 | $29,500 |
| 2015 | $3,235 | $35,220 | $7,040 | $28,180 |
Property History
| Date | Event | Price | Change | Sq Ft Price |
|---|---|---|---|---|
| 09/09/2025 09/09/25 | Pending | -- | -- | -- |
| 07/31/2025 07/31/25 | For Sale | $1,195,000 | -- | $520 / Sq Ft |
Purchase History
| Date | Type | Sale Price | Title Company |
|---|---|---|---|
| Interfamily Deed Transfer | -- | Stewart Ttl & Tr Of Phoenix | |
| Interfamily Deed Transfer | -- | None Available | |
| Warranty Deed | $340,000 | Security Title Agency | |
| Warranty Deed | $250,307 | First American Title |
Mortgage History
| Date | Status | Loan Amount | Loan Type |
|---|---|---|---|
| Open | $468,000 | New Conventional | |
| Closed | $280,000 | New Conventional | |
| Closed | $185,793 | New Conventional | |
| Closed | $126,000 | Unknown | |
| Closed | $200,000 | Credit Line Revolving | |
| Closed | $46,000 | Credit Line Revolving | |
| Closed | $222,000 | New Conventional | |
| Previous Owner | $222,000 | New Conventional | |
| Closed | $27,700 | No Value Available |
Source: Arizona Regional Multiple Listing Service (ARMLS)
MLS Number: 6900904
APN: 212-02-886
- 22303 N 77th Place
- 7621 E Tardes Dr
- 7673 E Cll de Las Brisas
- 22322 N 77th St
- 7941 E Via de Luna Dr
- 7650 E Williams Dr Unit 1064
- 7650 E Williams Dr Unit 1011
- 22469 N 79th Place
- 7774 E San Fernando Dr
- 7697 E San Fernando Dr
- 7736 E Via Del Sol Dr
- 7500 E Deer Valley Rd Unit 162
- 7500 E Deer Valley Rd Unit 19
- 7500 E Deer Valley Rd Unit 99
- 7500 E Deer Valley Rd Unit 54
- 8003 E Sands Dr
- 7508 E Via de Luna Dr
- 7464 E Paraiso Dr
- 7449 E Via de Luna Dr
- 23083 N 74th Place






