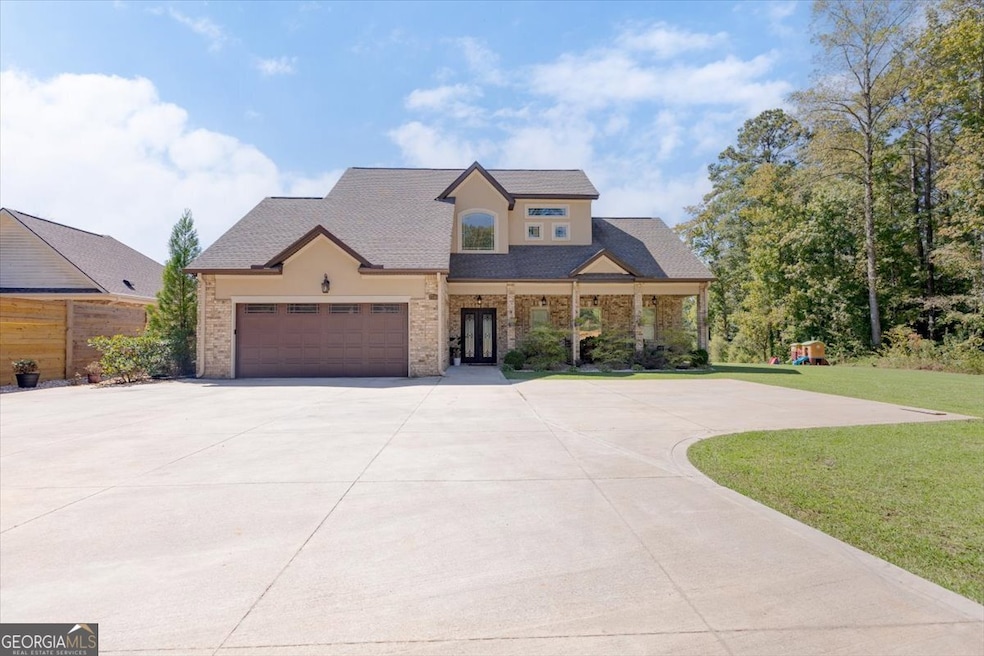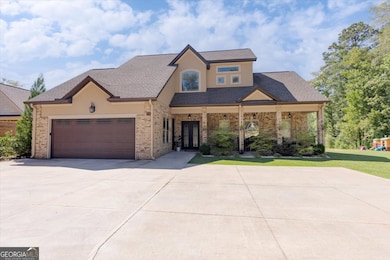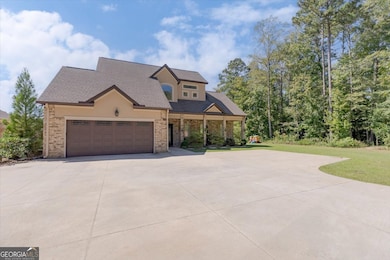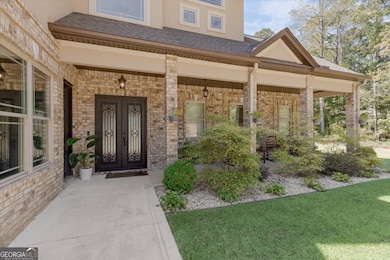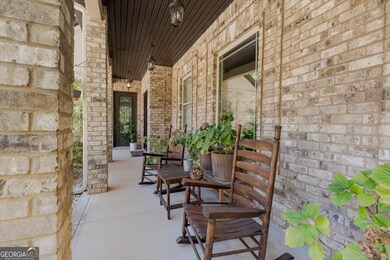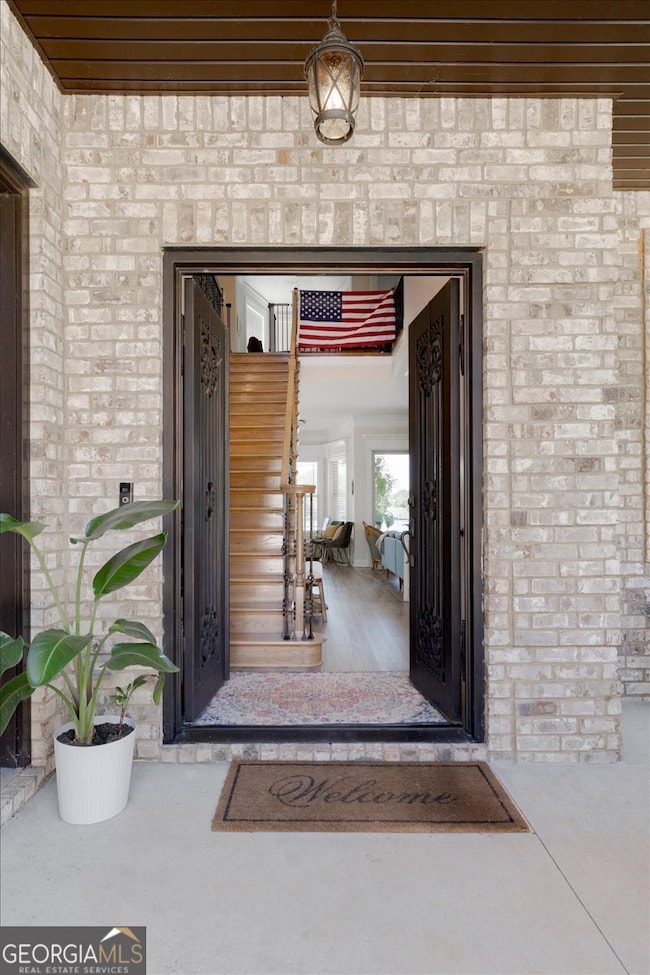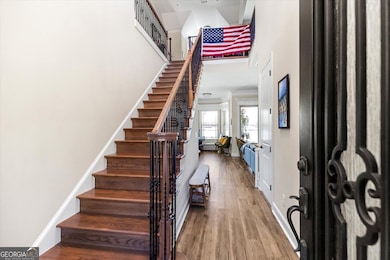7746 Lower Thomaston Rd Macon, GA 31220
Estimated payment $4,680/month
Highlights
- Lake Front
- Main Floor Primary Bedroom
- High Ceiling
- Traditional Architecture
- 2 Fireplaces
- Great Room
About This Home
72 HOUR KICK OUT CLAUSE. Welcome to this fun and exciting home on the lake! This beautiful, turn-key home is all about enjoying life outdoors and on the water. Step inside the front door and enjoy soaring ceilings to the second floor and a water view that invites you in for fun and relaxation. Watch the seasons change and friendly boaters pass by from the open floor plan containing the kitchen, dining, and living room. The main level primary bedroom with its large ensuite bathroom also provides views of the water and access to the patio that spans the width of the home. Ascend to the second level and find three bedrooms, a den, and a second story deck that provides an elevated view and a terrific place to watch the sunset. The backyard is full of recreational opportunities with a bocce ball court, outdoor tv, dining area, private dock, beach, stocked pond, and plenty of room to play on this 2.31 acre lot. Built in 2021 with brick siding and high end finishes, this easy to maintain home allows for you to spend more of your time enjoying its serene setting on the lake. Attractively priced for a waterfront home, you better call fast! Private Remarks:
Home Details
Home Type
- Single Family
Est. Annual Taxes
- $5,719
Year Built
- Built in 2021
Lot Details
- 2.31 Acre Lot
- Lake Front
- Level Lot
Parking
- Garage
Home Design
- Traditional Architecture
- Brick Exterior Construction
- Slab Foundation
- Composition Roof
Interior Spaces
- 2,832 Sq Ft Home
- 2-Story Property
- High Ceiling
- 2 Fireplaces
- Factory Built Fireplace
- Great Room
- Den
- Lake Views
- Laundry closet
Kitchen
- Oven or Range
- Dishwasher
- Solid Surface Countertops
- Disposal
Flooring
- Carpet
- Tile
Bedrooms and Bathrooms
- 4 Bedrooms | 1 Primary Bedroom on Main
Schools
- Heritage Elementary School
- Weaver Middle School
- Westside High School
Utilities
- Central Heating and Cooling System
- Heat Pump System
- Septic Tank
- Phone Available
- Cable TV Available
Community Details
- No Home Owners Association
- Saxony Subdivision
Listing and Financial Details
- Tax Lot A4
Map
Home Values in the Area
Average Home Value in this Area
Tax History
| Year | Tax Paid | Tax Assessment Tax Assessment Total Assessment is a certain percentage of the fair market value that is determined by local assessors to be the total taxable value of land and additions on the property. | Land | Improvement |
|---|---|---|---|---|
| 2025 | $5,719 | $232,732 | $54,000 | $178,732 |
| 2024 | $5,911 | $232,732 | $54,000 | $178,732 |
| 2023 | $6,894 | $232,732 | $54,000 | $178,732 |
| 2022 | $7,016 | $202,650 | $72,620 | $130,030 |
| 2021 | $4,458 | $117,311 | $62,120 | $55,191 |
| 2020 | $1,641 | $56,600 | $55,542 | $1,058 |
| 2019 | $2,921 | $73,082 | $73,082 | $0 |
Property History
| Date | Event | Price | List to Sale | Price per Sq Ft | Prior Sale |
|---|---|---|---|---|---|
| 10/15/2025 10/15/25 | For Sale | $799,000 | 0.0% | $282 / Sq Ft | |
| 10/10/2025 10/10/25 | Pending | -- | -- | -- | |
| 10/03/2025 10/03/25 | For Sale | $799,000 | +37.8% | $282 / Sq Ft | |
| 06/25/2021 06/25/21 | Sold | $580,000 | -1.7% | $200 / Sq Ft | View Prior Sale |
| 05/28/2021 05/28/21 | Pending | -- | -- | -- | |
| 04/30/2021 04/30/21 | For Sale | $590,000 | +1.7% | $203 / Sq Ft | |
| 04/21/2021 04/21/21 | Off Market | $580,000 | -- | -- | |
| 04/21/2021 04/21/21 | For Sale | $590,000 | -- | $203 / Sq Ft |
Purchase History
| Date | Type | Sale Price | Title Company |
|---|---|---|---|
| Warranty Deed | $580,000 | None Available | |
| Limited Warranty Deed | $103,000 | None Available |
Mortgage History
| Date | Status | Loan Amount | Loan Type |
|---|---|---|---|
| Open | $548,250 | New Conventional |
Source: Georgia MLS
MLS Number: 10618408
APN: F007-0112
- 1149 Runnymede Ln
- 1390 Royalwyn Dr
- 1356 Happy Trail
- 6300 Moseley Dixon Rd
- 4002 Holley Rd
- 6229 Thomaston Rd
- 437 Kildare Way
- 250 High Ridge Ct
- 5744 Thomaston Rd
- 6001 Thomaston Rd
- 5891 Thomaston Rd
- 301 Barrington Hall Dr
- 328 Shady Ln
- 6435 Zebulon Rd
- 600 Lamar Rd
- 399 Plantation Way
- 5801 Zebulon Rd
- 4274 W Oak Dr
- 4786 High Oak Dr
- 4658 Mercer University Dr
