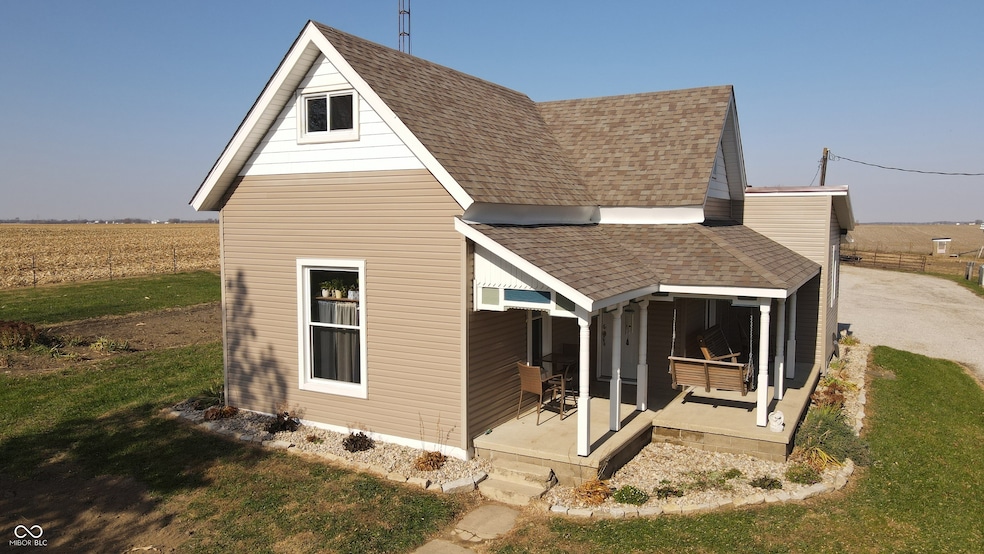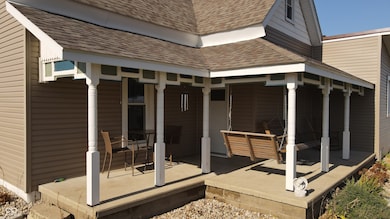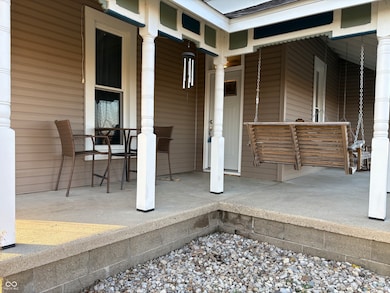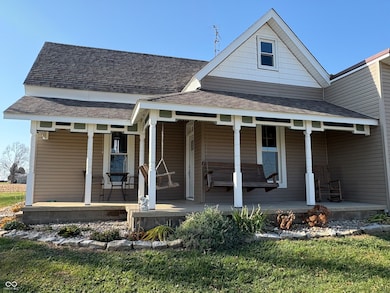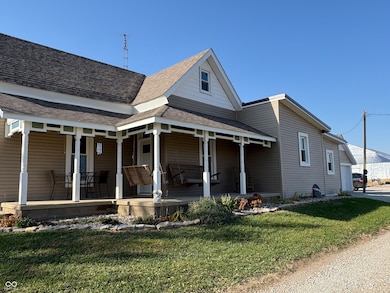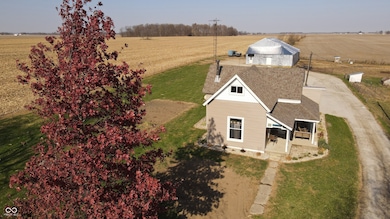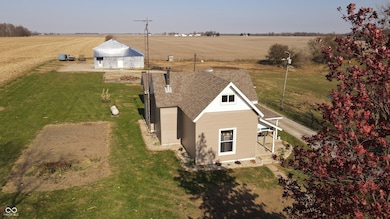7746 W Co Road 50 N Connersville, IN 47331
Estimated payment $2,321/month
Highlights
- 10.76 Acre Lot
- Engineered Wood Flooring
- 2 Car Detached Garage
- Wood Burning Stove
- No HOA
- Eat-In Kitchen
About This Home
If you're looking for a peaceful country home with 10+ acres that you can raise some animals and have a large garden this is perfect for you! Property has a 40x80 hand hued barn and is fenced for animals which currently holds 6 cows, 4 horses, 10 chickens, and a pig. Home offers a 2 car detached garage that is insulated and heated, 4 bedrooms, 1 bath and an open concept living room and eat in kitchen. Entire home has been updated. Outside new windows, roof, siding, and garage doors. Inside you will find new kitchen cabinets, granite countertops, tiled back splash and all new appliances, mud/laundry room also has new cabinets, granite countertops and tiled backsplash. Entire home has new floors upstairs and down. Bathroom recently remodeled with a large walk in tiled shower, plenty of cabinet space and a new vanity and sink. The front porch is great for enjoying your morning coffee in the sun or relaxing in the evenings while entertaining family and friends. Located 5 minutes from Glenwood, 15 minutes to both Rushville and Connersville, and 45 minutes to Greenfield
Home Details
Home Type
- Single Family
Est. Annual Taxes
- $714
Year Built
- Built in 1900 | Remodeled
Lot Details
- 10.76 Acre Lot
Parking
- 2 Car Detached Garage
Home Design
- Vinyl Siding
Interior Spaces
- 2-Story Property
- Woodwork
- Wood Burning Stove
- Combination Kitchen and Dining Room
Kitchen
- Eat-In Kitchen
- Gas Oven
- Built-In Microwave
- Dishwasher
Flooring
- Engineered Wood
- Carpet
Bedrooms and Bathrooms
- 4 Bedrooms
- 1 Full Bathroom
Basement
- Partial Basement
- Basement Cellar
- Crawl Space
Utilities
- Window Unit Cooling System
- Baseboard Heating
- Heating System Powered By Leased Propane
- Heating System Uses Propane
- Liquid Propane Gas Water Heater
Community Details
- No Home Owners Association
Listing and Financial Details
- Tax Lot 7746 W Co Rd 50 N
- Assessor Parcel Number 210422200002001005
Map
Home Values in the Area
Average Home Value in this Area
Tax History
| Year | Tax Paid | Tax Assessment Tax Assessment Total Assessment is a certain percentage of the fair market value that is determined by local assessors to be the total taxable value of land and additions on the property. | Land | Improvement |
|---|---|---|---|---|
| 2024 | $714 | $112,100 | $30,900 | $81,200 |
| 2023 | $619 | $99,200 | $29,600 | $69,600 |
| 2022 | $538 | $84,600 | $24,200 | $60,400 |
| 2021 | $1,569 | $78,400 | $23,500 | $54,900 |
| 2020 | $1,560 | $77,900 | $23,500 | $54,400 |
| 2019 | $1,446 | $73,800 | $24,400 | $49,400 |
| 2018 | $1,116 | $55,800 | $25,600 | $30,200 |
| 2017 | $1,069 | $54,800 | $26,400 | $28,400 |
| 2016 | $1,087 | $55,200 | $26,800 | $28,400 |
| 2014 | $903 | $48,500 | $22,100 | $26,400 |
Property History
| Date | Event | Price | List to Sale | Price per Sq Ft |
|---|---|---|---|---|
| 11/15/2025 11/15/25 | For Sale | $429,000 | -- | $250 / Sq Ft |
Purchase History
| Date | Type | Sale Price | Title Company |
|---|---|---|---|
| Warranty Deed | -- | -- |
Source: MIBOR Broker Listing Cooperative®
MLS Number: 22073611
APN: 21-04-22-200-002.001-005
- 203 N Durbon St
- 103 S Kendall St
- 9444 N 550 W
- 303 S County Road 550 W
- 8345 W Co Rd 300 N
- 7519 E 500 N
- 4665 E Base Rd
- 4267 W State Road 44
- 579 S County Road 400 W
- 8232 W Cr 400 Rd S
- 3368 W Serenity Pkwy
- 4151 E 550 N
- 7967 E 800 N
- 1145 N County Road 200 W
- 111 S Villa Dr
- 119 S Villa Dr
- 2092 N 250 E
- 158 S Villa Dr
- 2324 E 200 N
- 5265 W Coletrane Hill Rd
- 3600 Western Ave
- 100 W Main St Unit Apartment 3
- 340 N Adams St
- 201 W Warrick St
- 1001 W Colonial Dr
- 2900 S Memorial Dr
- 300 S Washington St
- 300 S Washington St
- 300 S Washington St
- 1311 S 17th St
- 1218 S 18th St Unit 2
- 921 S 14th St Unit Half
- 1628 A Ave
- 701 S 14th St Unit 3A
- 509 S 18th St
- 2225 Broad St
- 302 S 12th St Unit 7
- 211 N 17th St Unit 2
- 925 Broad St Unit .5
- 902 Vine St
