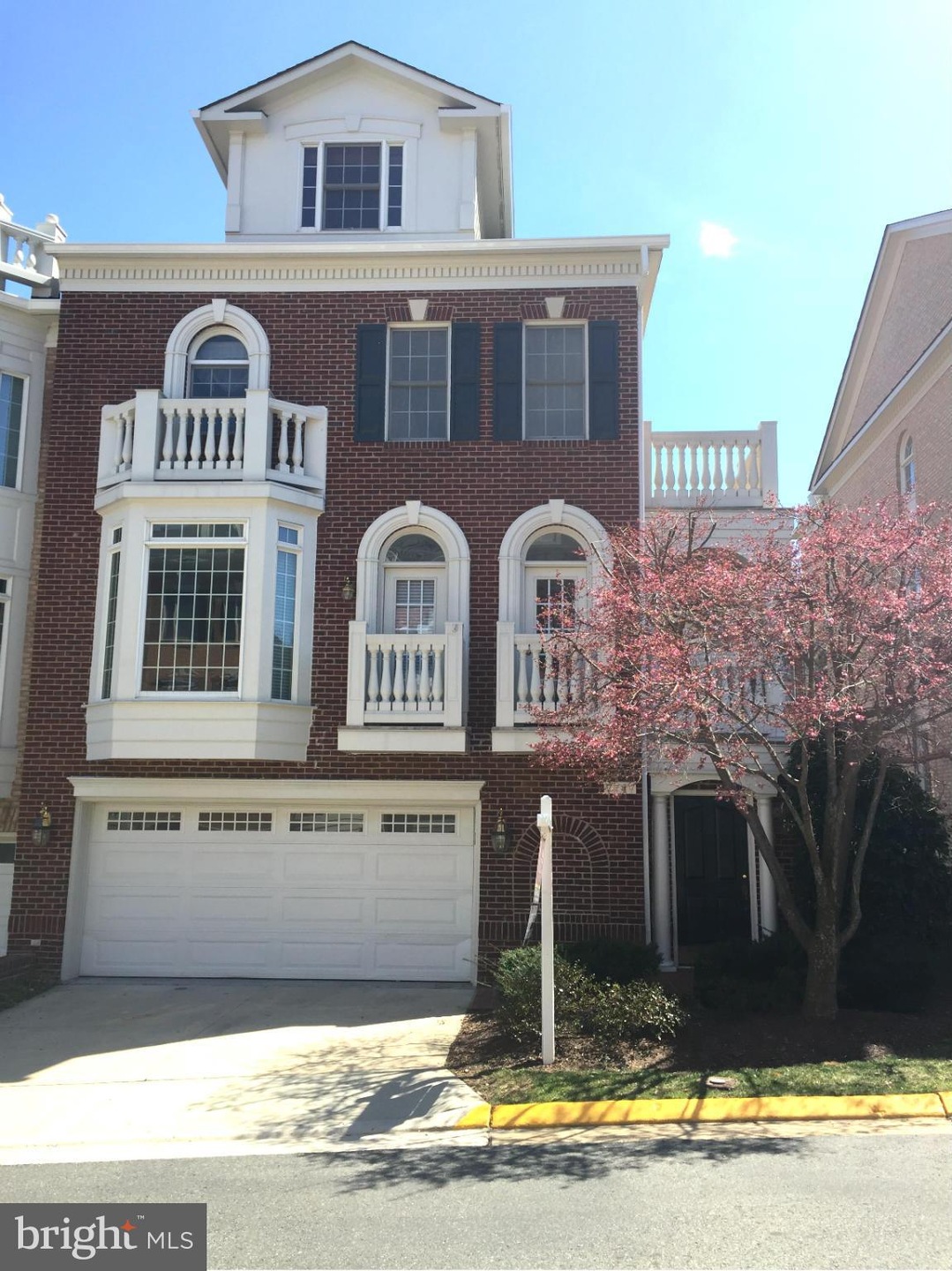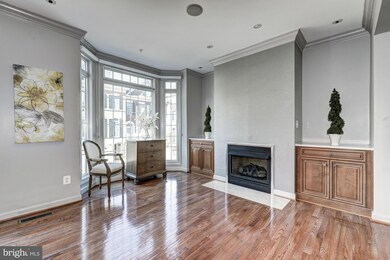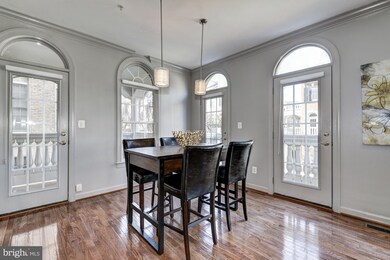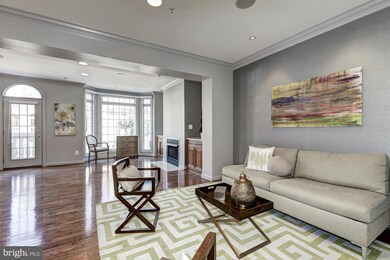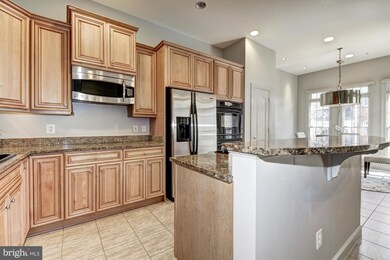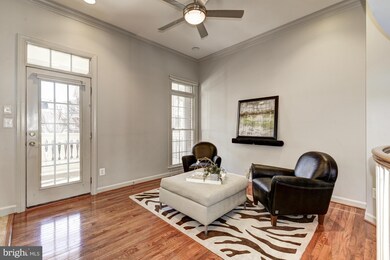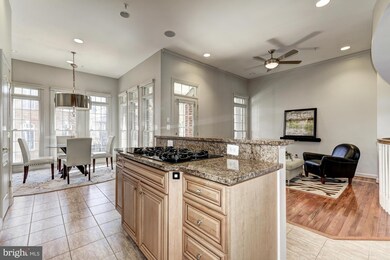
7747 Legere Ct Unit 41 McLean, VA 22102
Tysons Corner NeighborhoodHighlights
- Gated Community
- Open Floorplan
- Main Floor Bedroom
- Kilmer Middle School Rated A
- Colonial Architecture
- 2 Fireplaces
About This Home
As of December 2018BEAUTIFUL LUXURY HOME LOCATED IN A GATED COMMUNITY. ALL BRICK 4-LVL END UNIT TH W/2-CAR GARAGE. OPEN FLOOR PLAN. FEATURES BEAUTIFUL SUN ROOMS, 4 FULL-SIZE PRIV. BALCONIES AND 2 PATIOS, SPIRAL STAIRCASES AND HARDWOODS FLOORS. 23 SPEAKER 7 ZONE WHOLE-HOUSE AUDIO SYSTEM, INTEGRATED XM RADIO, UPG FULL SEC. SYSTEM, CUSTOM RECESSED LIGHTING, AND MORE. DONT MISS IT!
Last Agent to Sell the Property
Long & Foster Real Estate, Inc. License #0225082645 Listed on: 02/12/2016

Townhouse Details
Home Type
- Townhome
Est. Annual Taxes
- $9,077
Year Built
- Built in 2003
Lot Details
- 1 Common Wall
- Property is in very good condition
HOA Fees
- $370 Monthly HOA Fees
Parking
- 2 Car Attached Garage
Home Design
- Colonial Architecture
- Brick Exterior Construction
Interior Spaces
- 3,450 Sq Ft Home
- Property has 3 Levels
- Open Floorplan
- 2 Fireplaces
- Fireplace With Glass Doors
- Insulated Windows
- Window Treatments
- Family Room Off Kitchen
- Living Room
- Dining Room
- Game Room
- Sun or Florida Room
- Finished Basement
- Front and Rear Basement Entry
Kitchen
- Breakfast Area or Nook
- Kitchen in Efficiency Studio
- Double Oven
- Cooktop
- Microwave
- Dishwasher
- Upgraded Countertops
Bedrooms and Bathrooms
- 4 Bedrooms
- Main Floor Bedroom
- En-Suite Primary Bedroom
- En-Suite Bathroom
- In-Law or Guest Suite
- 4.5 Bathrooms
Laundry
- Dryer
- Washer
Home Security
- Home Security System
- Security Gate
Schools
- Westgate Elementary School
- Marshall High School
Utilities
- Central Air
- Heat Pump System
- Natural Gas Water Heater
Listing and Financial Details
- Home warranty included in the sale of the property
- Assessor Parcel Number 39-2-55- -41
Community Details
Overview
- Built by BASHEER & EDGEMOORE
- The Bainbridge
- Mclean Place Towhomes Community
Security
- Gated Community
Ownership History
Purchase Details
Home Financials for this Owner
Home Financials are based on the most recent Mortgage that was taken out on this home.Purchase Details
Home Financials for this Owner
Home Financials are based on the most recent Mortgage that was taken out on this home.Purchase Details
Home Financials for this Owner
Home Financials are based on the most recent Mortgage that was taken out on this home.Purchase Details
Home Financials for this Owner
Home Financials are based on the most recent Mortgage that was taken out on this home.Similar Homes in the area
Home Values in the Area
Average Home Value in this Area
Purchase History
| Date | Type | Sale Price | Title Company |
|---|---|---|---|
| Deed | $850,000 | Double Eagle Title | |
| Deed | $850,000 | Commonwealth Land Title Ins | |
| Warranty Deed | $840,000 | Central Title | |
| Warranty Deed | $890,000 | -- | |
| Deed | $695,180 | -- |
Mortgage History
| Date | Status | Loan Amount | Loan Type |
|---|---|---|---|
| Open | $671,000 | New Conventional | |
| Closed | $680,000 | New Conventional | |
| Previous Owner | $365,000 | New Conventional | |
| Previous Owner | $712,000 | New Conventional | |
| Previous Owner | $445,150 | New Conventional |
Property History
| Date | Event | Price | Change | Sq Ft Price |
|---|---|---|---|---|
| 12/21/2018 12/21/18 | Sold | $850,000 | -1.0% | $246 / Sq Ft |
| 10/05/2018 10/05/18 | For Sale | $859,000 | +2.3% | $249 / Sq Ft |
| 03/28/2016 03/28/16 | Sold | $840,000 | -1.2% | $243 / Sq Ft |
| 03/01/2016 03/01/16 | Pending | -- | -- | -- |
| 02/12/2016 02/12/16 | For Sale | $850,000 | 0.0% | $246 / Sq Ft |
| 04/22/2015 04/22/15 | Rented | $3,800 | -5.0% | -- |
| 04/22/2015 04/22/15 | Under Contract | -- | -- | -- |
| 02/05/2015 02/05/15 | For Rent | $4,000 | -- | -- |
Tax History Compared to Growth
Tax History
| Year | Tax Paid | Tax Assessment Tax Assessment Total Assessment is a certain percentage of the fair market value that is determined by local assessors to be the total taxable value of land and additions on the property. | Land | Improvement |
|---|---|---|---|---|
| 2024 | $12,918 | $1,068,900 | $214,000 | $854,900 |
| 2023 | $13,692 | $1,161,850 | $232,000 | $929,850 |
| 2022 | $12,164 | $1,019,170 | $204,000 | $815,170 |
| 2021 | $11,035 | $901,920 | $180,000 | $721,920 |
| 2020 | $10,495 | $850,870 | $170,000 | $680,870 |
| 2019 | $10,290 | $834,190 | $167,000 | $667,190 |
| 2018 | $9,275 | $806,530 | $161,000 | $645,530 |
| 2017 | $10,087 | $832,930 | $167,000 | $665,930 |
| 2016 | $9,407 | $778,440 | $156,000 | $622,440 |
| 2015 | $9,077 | $778,440 | $156,000 | $622,440 |
| 2014 | $8,634 | $748,500 | $150,000 | $598,500 |
Agents Affiliated with this Home
-

Seller's Agent in 2018
Abla 'Angela' Khoursheed
Investco Real Estate, Inc.
(703) 203-8700
22 Total Sales
-

Buyer's Agent in 2018
Deborah McGuire
Compass
(703) 856-4766
31 Total Sales
-

Seller's Agent in 2016
Roberta Fregoso-Moreno
Long & Foster
(703) 338-6463
38 Total Sales
Map
Source: Bright MLS
MLS Number: 1001880283
APN: 0392-55-0041
- 7740 Legere Ct Unit 35
- 1830 Cherri Dr
- 7640 Provincial Dr Unit 203
- 7703 Lunceford Ln
- 1942 Kennedy Dr Unit 104
- 7721 Tremayne Place Unit 113
- 7630 Provincial Dr Unit 307
- 1954 Kennedy Dr Unit 104
- 7651 Tremayne Place Unit 207
- 1761 Old Meadow Rd Unit 412
- 1761 Old Meadow Rd Unit 209
- 1761 Old Meadow Rd Unit 102
- 7617 Lisle Ave
- 1923 Wilson Ln Unit 102
- 7621 Tremayne Place Unit 113
- 7621 Tremayne Place Unit 205
- 7606 Leonard Dr
- 1800 Old Meadow Rd Unit 1720
- 1800 Old Meadow Rd Unit 609
- 1800 Old Meadow Rd Unit 1512-1513
