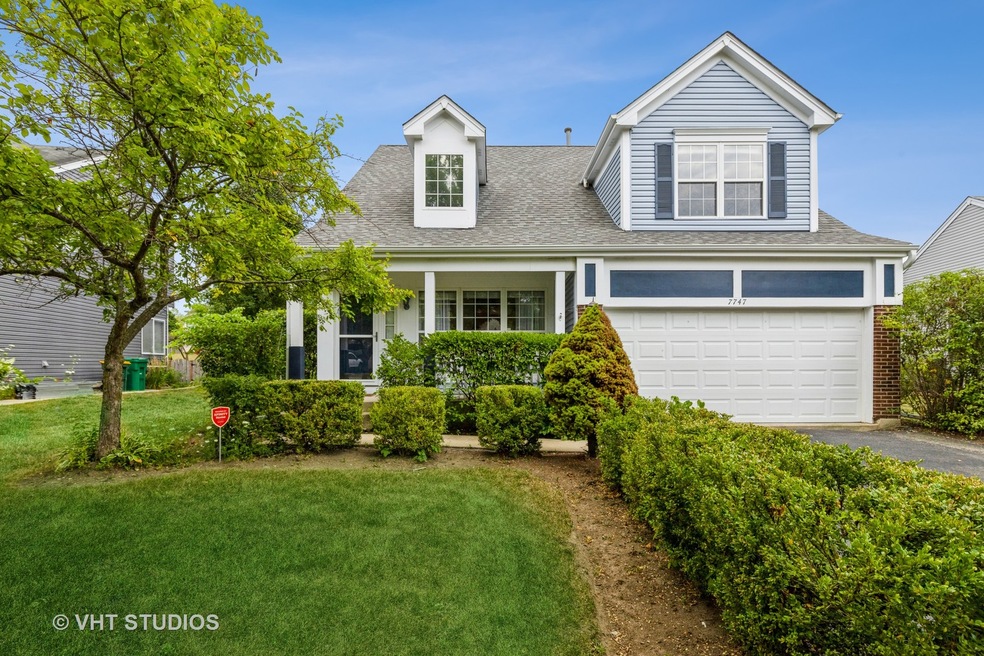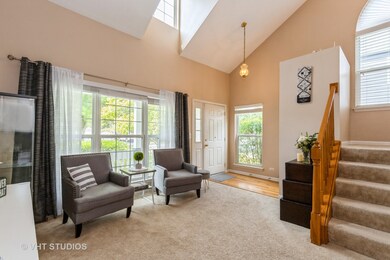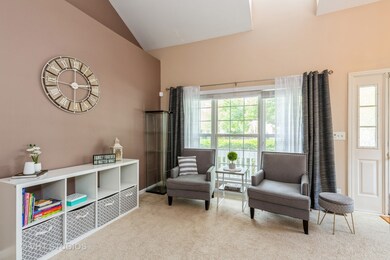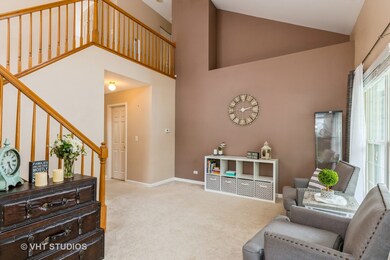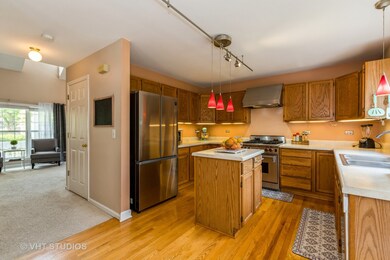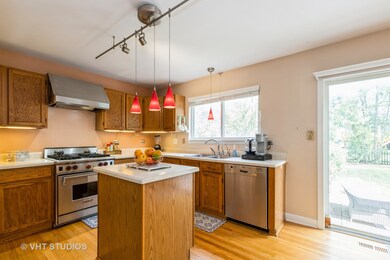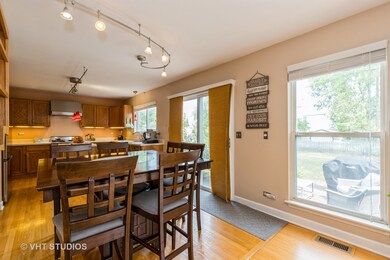
7747 Milan Way Unit 2 Gurnee, IL 60031
Highlights
- Property is near a park
- Recreation Room
- Traditional Architecture
- Woodland Elementary School Rated A-
- Vaulted Ceiling
- Wood Flooring
About This Home
As of September 2021Welcome Home! This 3 bedroom 2.1 bath house with partially finished basement is ready for its new owners! As you enter you'll be impressed with the 2 story living room that leads into the hub of home - the open concept kitchen and family room. The kitchen has top of the line stainless steel appliances, a great center island and separate eating area. The cozy and inviting family room has a beautiful fireplace and sliders leading out to the fully fenced backyard. Upstairs you will find the master suite with built-ins, a walk in cedar closet and large attached bath. Two additional rooms, the 2nd full bath and convenient 2nd floor laundry complete the floor. Need more space? You're in luck with the partially finished basement that's perfect for a work out area, kids play room or office space - you decide! Recent updates include a new roof, siding and exterior paint. Conveniently located in the heart of Gurnee, close to the expressway, parks, restaurants/shopping, award winning schools and all that Gurnee has to offer!
Last Agent to Sell the Property
Baird & Warner License #475117838 Listed on: 08/03/2021

Home Details
Home Type
- Single Family
Est. Annual Taxes
- $7,138
Year Built
- Built in 1994
Lot Details
- 8,712 Sq Ft Lot
- Lot Dimensions are 58x133x80x127
- Fenced Yard
- Paved or Partially Paved Lot
HOA Fees
- $10 Monthly HOA Fees
Parking
- 2 Car Attached Garage
- Garage Transmitter
- Garage Door Opener
- Driveway
- Parking Space is Owned
Home Design
- Traditional Architecture
- Asphalt Roof
- Concrete Perimeter Foundation
Interior Spaces
- 1,416 Sq Ft Home
- 2-Story Property
- Vaulted Ceiling
- Ceiling Fan
- Skylights
- Wood Burning Fireplace
- Attached Fireplace Door
- Family Room with Fireplace
- Recreation Room
- Wood Flooring
- Unfinished Attic
- Storm Screens
Kitchen
- Range
- Microwave
- Dishwasher
Bedrooms and Bathrooms
- 3 Bedrooms
- 3 Potential Bedrooms
- Walk-In Closet
- Garden Bath
- Separate Shower
Laundry
- Laundry on upper level
- Dryer
- Washer
Partially Finished Basement
- Partial Basement
- Sump Pump
Schools
- Woodland Elementary School
- Woodland Middle School
- Warren Township High School
Utilities
- Forced Air Heating and Cooling System
- Heating System Uses Natural Gas
- Lake Michigan Water
Additional Features
- Brick Porch or Patio
- Property is near a park
Community Details
- Northwest Property Management Association, Phone Number (815) 459-9187
- Ravinia Woods Subdivision
- Property managed by Ravinia Woods Home
Listing and Financial Details
- Homeowner Tax Exemptions
Ownership History
Purchase Details
Home Financials for this Owner
Home Financials are based on the most recent Mortgage that was taken out on this home.Purchase Details
Home Financials for this Owner
Home Financials are based on the most recent Mortgage that was taken out on this home.Purchase Details
Home Financials for this Owner
Home Financials are based on the most recent Mortgage that was taken out on this home.Purchase Details
Home Financials for this Owner
Home Financials are based on the most recent Mortgage that was taken out on this home.Purchase Details
Home Financials for this Owner
Home Financials are based on the most recent Mortgage that was taken out on this home.Similar Homes in Gurnee, IL
Home Values in the Area
Average Home Value in this Area
Purchase History
| Date | Type | Sale Price | Title Company |
|---|---|---|---|
| Warranty Deed | $280,000 | Baird & Warner Ttl Svcs Inc | |
| Warranty Deed | $242,000 | Baird & Warner Title Service | |
| Warranty Deed | $238,000 | Attorneys Title Guaranty Fun | |
| Warranty Deed | $240,000 | Lawyers Title | |
| Warranty Deed | $162,500 | Ticor Title Insurance Compan |
Mortgage History
| Date | Status | Loan Amount | Loan Type |
|---|---|---|---|
| Previous Owner | $223,920 | New Conventional | |
| Previous Owner | $247,203 | VA | |
| Previous Owner | $233,689 | FHA | |
| Previous Owner | $127,000 | Unknown | |
| Previous Owner | $191,999 | Unknown | |
| Previous Owner | $192,000 | No Value Available | |
| Previous Owner | $55,000 | Credit Line Revolving | |
| Previous Owner | $43,000 | Stand Alone Second | |
| Previous Owner | $20,500 | Unknown | |
| Previous Owner | $171,000 | Unknown | |
| Previous Owner | $155,138 | FHA | |
| Closed | $36,000 | No Value Available |
Property History
| Date | Event | Price | Change | Sq Ft Price |
|---|---|---|---|---|
| 09/20/2021 09/20/21 | Sold | $279,900 | 0.0% | $198 / Sq Ft |
| 08/08/2021 08/08/21 | Pending | -- | -- | -- |
| 08/03/2021 08/03/21 | For Sale | $279,900 | +15.7% | $198 / Sq Ft |
| 03/30/2018 03/30/18 | Sold | $242,000 | -1.2% | $171 / Sq Ft |
| 02/28/2018 02/28/18 | Pending | -- | -- | -- |
| 02/13/2018 02/13/18 | Price Changed | $244,900 | -0.8% | $173 / Sq Ft |
| 12/02/2017 12/02/17 | Price Changed | $246,900 | -0.4% | $174 / Sq Ft |
| 11/13/2017 11/13/17 | Price Changed | $247,900 | -0.4% | $175 / Sq Ft |
| 10/28/2017 10/28/17 | Price Changed | $248,900 | -0.4% | $176 / Sq Ft |
| 09/13/2017 09/13/17 | For Sale | $249,900 | +5.0% | $176 / Sq Ft |
| 08/19/2015 08/19/15 | Sold | $238,000 | 0.0% | $168 / Sq Ft |
| 07/11/2015 07/11/15 | Pending | -- | -- | -- |
| 07/10/2015 07/10/15 | For Sale | $238,000 | 0.0% | $168 / Sq Ft |
| 06/27/2015 06/27/15 | Pending | -- | -- | -- |
| 05/16/2015 05/16/15 | For Sale | $238,000 | -- | $168 / Sq Ft |
Tax History Compared to Growth
Tax History
| Year | Tax Paid | Tax Assessment Tax Assessment Total Assessment is a certain percentage of the fair market value that is determined by local assessors to be the total taxable value of land and additions on the property. | Land | Improvement |
|---|---|---|---|---|
| 2024 | $8,387 | $100,541 | $20,111 | $80,430 |
| 2023 | $8,118 | $93,344 | $18,671 | $74,673 |
| 2022 | $8,118 | $89,281 | $18,676 | $70,605 |
| 2021 | $7,380 | $86,222 | $17,927 | $68,295 |
| 2020 | $7,139 | $84,102 | $17,486 | $66,616 |
| 2019 | $6,933 | $81,660 | $16,978 | $64,682 |
| 2018 | $5,952 | $71,821 | $17,749 | $54,072 |
| 2017 | $5,886 | $69,763 | $17,240 | $52,523 |
| 2016 | $5,830 | $66,656 | $16,472 | $50,184 |
| 2015 | $5,544 | $61,960 | $15,716 | $46,244 |
| 2014 | $5,261 | $59,466 | $15,491 | $43,975 |
| 2012 | $4,993 | $59,922 | $15,610 | $44,312 |
Agents Affiliated with this Home
-

Seller's Agent in 2021
Stacy Johnson
Baird Warner
(847) 975-7879
60 in this area
167 Total Sales
-

Buyer's Agent in 2021
Rhonda Wong-Calace
Coldwell Banker Realty
(773) 627-6980
2 in this area
64 Total Sales
-

Seller's Agent in 2018
Debbie Bacci
Baird Warner
(847) 302-1456
6 in this area
60 Total Sales
-

Seller's Agent in 2015
Anna Klarck
AK Homes
(847) 401-6010
38 in this area
291 Total Sales
-
H
Buyer's Agent in 2015
Hersain Rodriguez
Baird & Warner
Map
Source: Midwest Real Estate Data (MRED)
MLS Number: 11176956
APN: 07-19-117-006
- 34405 N Bobolink Trail
- 531 Crystal Place
- 528 Cliffwood Ln
- 699 Snow Cap Ct
- 18376 W Springwood Dr
- 7612 Cascade Way
- 34741 N Lake Shore Dr
- 7817 Cascade Way
- 34871 N Lake Shore Dr
- 400 Seafarer Dr
- 7509 Bittersweet Dr
- 7488 Bittersweet Dr
- 18550 W Sterling Ct
- 34271 N Tangueray Dr
- 7624 Bittersweet Dr
- 968 Knowles Rd
- 1108 Vineyard Dr
- 33978 N Lake Rd
- 33945 N Lake Rd
- 1094 Vista Dr
