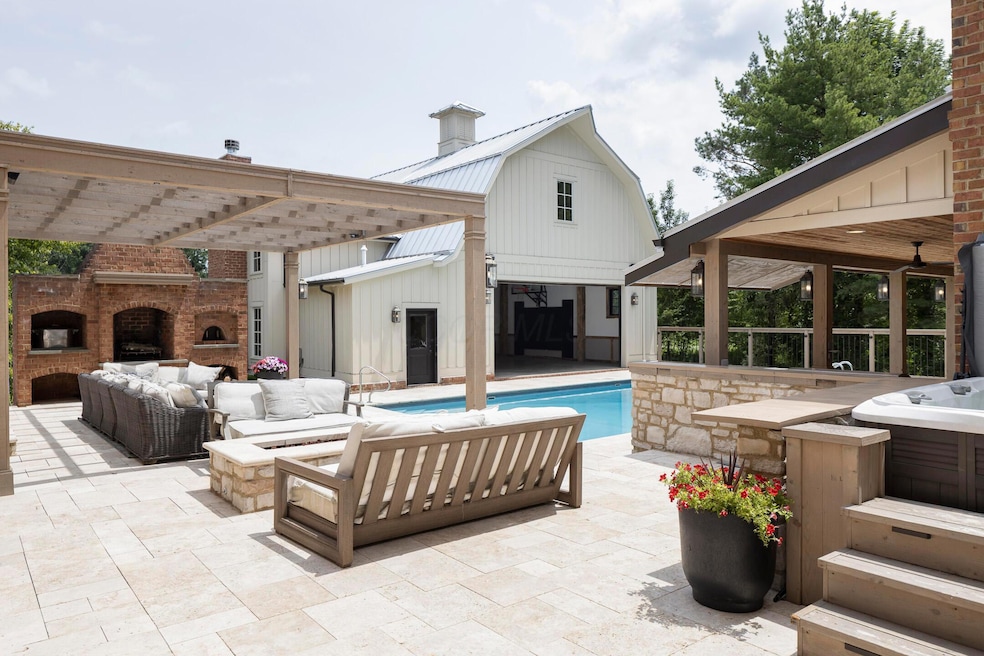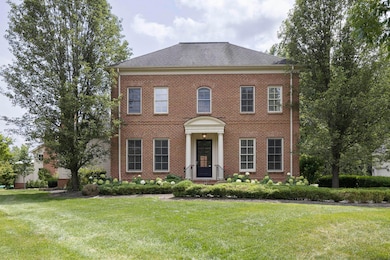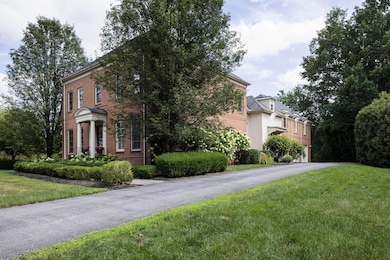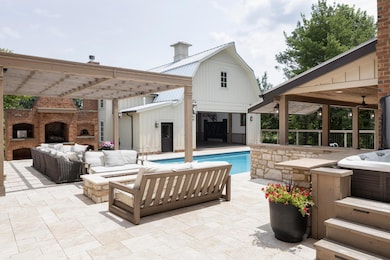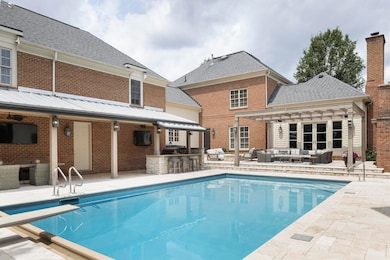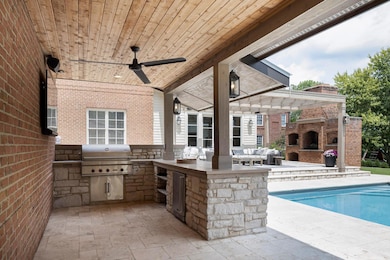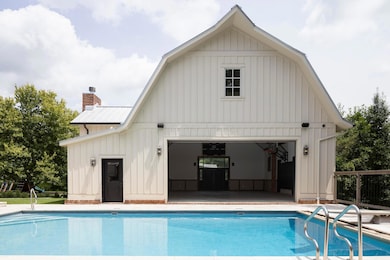7747 Sutton Place New Albany, OH 43054
Estimated payment $17,255/month
Highlights
- Golf Club
- In Ground Pool
- Multiple Fireplaces
- New Albany Primary School Rated A
- Clubhouse
- Wooded Lot
About This Home
Situated on a private, wooded lot in one of New Albany Country Club's most exclusive enclaves, this one-of-a-kind property offers a rare opportunity to enjoy both the elegance of country club living and the fun of a private retreat—right in the heart of New Albany. Plenty of living space throughout including a newly constructed entertainment barn, 6 spacious bedrooms, 5 full and 2 half baths, this home is thoughtfully designed for both everyday luxury and effortless entertaining. The heart of the home is the cook's kitchen—anchored by an oversized granite island, professional-grade appliances, and abundant custom cabinetry. Fresh interior paint, new white oak flooring, and a fully integrated sound system throughout the entire home. A separate carriage suite provides a private retreat with its own kitchen and family room, while the finished lower level includes a full bedroom, bath, and flexible entertaining space. The newly constructed entertainment barn is a true showstopper—complete with a full indoor basketball/pickleball court, kitchen, half bath, and a lofted lounge area ideal for guests or gatherings. A beautifully landscaped backyard featuring a pool with automatic cover, hot tub, covered patio with pergola, outdoor fireplace, brick pizza oven, fire pit, full outdoor grill station, projector screen, in-ground trampoline, and a turf play space.
Home Details
Home Type
- Single Family
Est. Annual Taxes
- $30,019
Year Built
- Built in 2006
Lot Details
- 0.53 Acre Lot
- Cul-De-Sac
- Wooded Lot
Parking
- 3 Car Garage
- Heated Garage
Home Design
- Traditional Architecture
- Brick Exterior Construction
- Block Foundation
Interior Spaces
- 9,389 Sq Ft Home
- 2-Story Property
- Multiple Fireplaces
- Wood Burning Fireplace
- Gas Log Fireplace
- Insulated Windows
- Great Room
- Family Room
- Bonus Room
- Heated Sun or Florida Room
- Wood Flooring
- Home Security System
- Laundry on main level
Kitchen
- Gas Range
- Microwave
- Dishwasher
Bedrooms and Bathrooms
Basement
- Partial Basement
- Recreation or Family Area in Basement
- Crawl Space
Pool
- In Ground Pool
- Spa
Outdoor Features
- Patio
- Outbuilding
Utilities
- Humidifier
- Forced Air Heating and Cooling System
- Heating System Uses Gas
Listing and Financial Details
- Assessor Parcel Number 222-002102
Community Details
Recreation
- Golf Club
- Tennis Courts
- Sport Court
- Community Pool
- Park
- Bike Trail
Additional Features
- Property has a Home Owners Association
- Clubhouse
Map
Home Values in the Area
Average Home Value in this Area
Tax History
| Year | Tax Paid | Tax Assessment Tax Assessment Total Assessment is a certain percentage of the fair market value that is determined by local assessors to be the total taxable value of land and additions on the property. | Land | Improvement |
|---|---|---|---|---|
| 2024 | $30,019 | $482,510 | $80,850 | $401,660 |
| 2023 | $28,326 | $482,510 | $80,850 | $401,660 |
| 2022 | $24,970 | $322,670 | $55,130 | $267,540 |
| 2021 | $23,901 | $322,670 | $55,130 | $267,540 |
| 2020 | $20,635 | $277,420 | $55,130 | $222,290 |
| 2019 | $21,389 | $262,920 | $52,500 | $210,420 |
| 2018 | $22,501 | $262,920 | $52,500 | $210,420 |
| 2017 | $21,517 | $262,920 | $52,500 | $210,420 |
| 2016 | $23,822 | $269,890 | $59,640 | $210,250 |
| 2015 | $23,867 | $269,890 | $59,640 | $210,250 |
| 2014 | $22,377 | $269,890 | $59,640 | $210,250 |
| 2013 | $11,516 | $257,040 | $56,805 | $200,235 |
Property History
| Date | Event | Price | List to Sale | Price per Sq Ft |
|---|---|---|---|---|
| 10/02/2025 10/02/25 | Price Changed | $2,799,000 | -6.7% | $298 / Sq Ft |
| 08/16/2025 08/16/25 | Price Changed | $2,999,000 | -9.1% | $319 / Sq Ft |
| 08/06/2025 08/06/25 | Price Changed | $3,299,000 | -5.7% | $351 / Sq Ft |
| 07/26/2025 07/26/25 | For Sale | $3,499,000 | -- | $373 / Sq Ft |
Purchase History
| Date | Type | Sale Price | Title Company |
|---|---|---|---|
| Warranty Deed | $765,000 | Chicago Tit | |
| Warranty Deed | $759,000 | Chicago Tit | |
| Survivorship Deed | $759,000 | Stewart Tit | |
| Survivorship Deed | $1,098,000 | Stewart Tit | |
| Fiduciary Deed | $165,000 | Stewart Tit | |
| Warranty Deed | $130,000 | Stewart Title Agency Of Colu |
Mortgage History
| Date | Status | Loan Amount | Loan Type |
|---|---|---|---|
| Closed | $688,500 | Balloon | |
| Previous Owner | $688,500 | Balloon | |
| Previous Owner | $417,000 | New Conventional | |
| Previous Owner | $878,400 | Purchase Money Mortgage | |
| Previous Owner | $665,000 | Purchase Money Mortgage |
Source: Columbus and Central Ohio Regional MLS
MLS Number: 225027142
APN: 222-002102
- 6590 Wheatly Rd
- 6540 Wheatly Rd Unit LOT 701
- 3377 Abberley Dr Unit LOT 902
- 6544 Wheatly Rd Unit LOT 702
- 6548 Wheatly Rd Unit LOT 703
- 6526 Wheatly Rd Unit LOT 802
- 6531 Wheatly Rd Unit LOT 102
- 6522 Wheatly Rd Unit LOT 801
- 6532 Wheatly Rd Unit LOT 804
- 6528 Wheatly Rd Unit LOT 803
- 7555 Lambton Park Rd
- 3292 Strickland Dr Unit 66
- 7444 Farmington Close
- 3637 Head of Pond Rd
- 1426 Sedgefield Dr
- 1135 Challis Springs Dr
- 1497 Harrison Pond Dr
- 2725 Carmie Dr
- 1267 Harkers Ct
- 1060 Challis Springs Dr
- 6600 Wheatly Rd
- 200 W Main St
- 3800B Albany Chase Rd Unit ID1257757P
- 15 Keswick Commons Unit 15
- 3960 Knapford Dr Unit ID1257771P
- 3959C Knapford Dr Unit ID1257796P
- 3958 Brendham Dr Unit . A
- 4110 W Clifton Cir
- 4121 Palmer Park Cir E
- 6480 Alexander Clay Unit 4178-306.1405606
- 6480 Alexander Clay
- 6400 Preserve Crossing Blvd N
- 6177 Needletail Rd
- 6169 Needletail Rd Unit 6169 Needletail Rd
- 6215 Prairiefire Ave
- 1400 Hollybrier Dr
- 1350 Underwood Farms Blvd
- 4014 Summerstone Dr
- 4120 Quentin Blvd
- 5185 Sulgrave Dr
