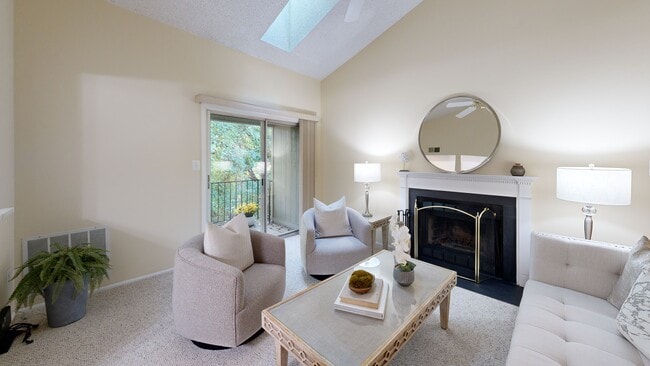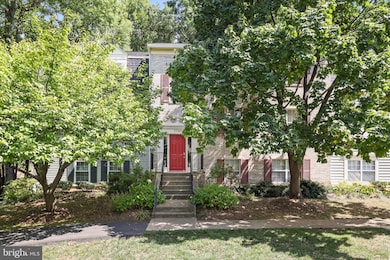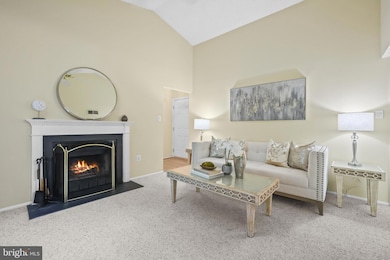
7748 New Providence Dr Unit 85 Falls Church, VA 22042
Estimated payment $2,343/month
Highlights
- Very Popular Property
- View of Trees or Woods
- Lake Privileges
- Water Access
- Open Floorplan
- Community Lake
About This Home
Welcome to this updated, top-floor condo in the desirable Lakeside community ideally located about a mile from Dunn Loring METRO. The open and airy layout is highlighted by vaulted ceiling, a skylight, and a private balcony. The cozy living room features a wood-burning fireplace, a ceiling fan, and sliding doors that lead to a scenic balcony. A modernized kitchen awaits with pristine white cabinetry, sleek quartz countertops, wood flooring, and a large window that fills the space with natural light. Adjacent to the kitchen, the dining area showcases a stylish chandelier, creating a perfect setting for meals and entertaining. The sun-filled bedroom boasts a walk-in closet, and an updated dual-entry bathroom. Step outside to enjoy treetop views from your private balcony, complete with extra storage. Ample parking is conveniently available just in front of the property. This pet-friendly Lakeside community offers a picturesque lake, scenic walking trails, playgrounds, picnic areas, a dog park and a tennis court. Situated inside the beltway, this condo is only a mile from the vibrant Mosaic District, with its array of fine retail, local and cultural cuisine and fine dining, and entertainment options including Angelika Film Center and Cafe. Commuter’s dream with easy access to I-495, I-66, Rt. 50, Rt. 29, Dunn Loring/Vienna Metro stations, Dulles and Reagan National Airports. Tysons Corner Center with it’s world-class shopping and dining is about 4 mi away. Walking distance to 2941 Restaurant, Northrop Grumman and Defense Health Agency Headquarters.
Listing Agent
(703) 786-5776 cathy@cathyrealtor.com EXP Realty, LLC License #0225067870 Listed on: 09/18/2025

Property Details
Home Type
- Condominium
Est. Annual Taxes
- $4,164
Year Built
- Built in 1984
Lot Details
- Property is in very good condition
HOA Fees
Home Design
- Contemporary Architecture
- Entry on the 3rd floor
- Aluminum Siding
- Vinyl Siding
Interior Spaces
- 756 Sq Ft Home
- Property has 1 Level
- Open Floorplan
- Vaulted Ceiling
- Ceiling Fan
- Wood Burning Fireplace
- Fireplace Mantel
- Window Treatments
- Sliding Doors
- Six Panel Doors
- Entrance Foyer
- Living Room
- Combination Kitchen and Dining Room
- Views of Woods
Kitchen
- Eat-In Kitchen
- Electric Oven or Range
- Range Hood
- Dishwasher
- Stainless Steel Appliances
- Upgraded Countertops
- Disposal
Flooring
- Wood
- Carpet
Bedrooms and Bathrooms
- 1 Main Level Bedroom
- Walk-In Closet
- 1 Full Bathroom
Laundry
- Laundry in unit
- Dryer
- Washer
Parking
- Parking Lot
- Unassigned Parking
Outdoor Features
- Water Access
- Property is near a lake
- Lake Privileges
- Balcony
Schools
- Pine Spring Elementary School
- Jackson Middle School
- Falls Church High School
Utilities
- Central Heating and Cooling System
- Heat Pump System
- Electric Water Heater
Listing and Financial Details
- Assessor Parcel Number 0494 08 0085
Community Details
Overview
- Association fees include common area maintenance, exterior building maintenance, lawn maintenance, management, reserve funds, road maintenance, sewer, snow removal, trash, water
- Lakeford HOA
- Low-Rise Condominium
- New Providence Village Condos
- New Providence Community
- New Providence Village Subdivision
- Community Lake
Amenities
- Picnic Area
- Common Area
Recreation
- Tennis Courts
- Community Playground
- Pool Membership Available
- Dog Park
- Jogging Path
Pet Policy
- Limit on the number of pets
- Pet Size Limit
Matterport 3D Tour
Floorplan
Map
Home Values in the Area
Average Home Value in this Area
Tax History
| Year | Tax Paid | Tax Assessment Tax Assessment Total Assessment is a certain percentage of the fair market value that is determined by local assessors to be the total taxable value of land and additions on the property. | Land | Improvement |
|---|---|---|---|---|
| 2025 | $3,360 | $307,470 | $61,000 | $246,470 |
| 2024 | $3,360 | $290,070 | $58,000 | $232,070 |
| 2023 | $3,148 | $278,910 | $56,000 | $222,910 |
| 2022 | $2,926 | $255,880 | $51,000 | $204,880 |
| 2021 | $3,096 | $263,790 | $53,000 | $210,790 |
| 2020 | $3,091 | $261,180 | $52,000 | $209,180 |
| 2019 | $3,045 | $257,320 | $51,000 | $206,320 |
| 2018 | $2,901 | $252,270 | $50,000 | $202,270 |
| 2017 | $2,789 | $240,260 | $48,000 | $192,260 |
| 2016 | $2,855 | $246,420 | $49,000 | $197,420 |
| 2015 | $2,750 | $246,420 | $49,000 | $197,420 |
| 2014 | $2,407 | $216,160 | $43,000 | $173,160 |
Property History
| Date | Event | Price | List to Sale | Price per Sq Ft |
|---|---|---|---|---|
| 09/18/2025 09/18/25 | For Sale | $324,700 | 0.0% | $429 / Sq Ft |
| 08/21/2022 08/21/22 | Rented | $1,900 | 0.0% | -- |
| 08/01/2022 08/01/22 | For Rent | $1,900 | -2.6% | -- |
| 01/03/2022 01/03/22 | Rented | $1,950 | +11.4% | -- |
| 12/09/2021 12/09/21 | For Rent | $1,750 | -10.3% | -- |
| 07/28/2021 07/28/21 | Rented | $1,950 | +18.2% | -- |
| 07/21/2021 07/21/21 | For Rent | $1,650 | -- | -- |
Purchase History
| Date | Type | Sale Price | Title Company |
|---|---|---|---|
| Warranty Deed | $258,000 | -- | |
| Deed | $107,500 | -- |
Mortgage History
| Date | Status | Loan Amount | Loan Type |
|---|---|---|---|
| Open | $254,013 | FHA | |
| Previous Owner | $86,000 | No Value Available |
About the Listing Agent

I'm an expert real estate agent with EXP Luxury Real Estate in MCLEAN, FALLS CHURCH, ARLINGTON, ALEXANDRIA, VIENNA, VA and the nearby areas, providing home sellers and home-buyers with professional, responsive, and attentive real estate services.
I sell homes quickly and for top dollar. Professional staging, professional photography, and premium marketing are included with my listing services. Do you want results? My listings average over 99% Sales to List Price, 2-3% higher than the
CallCathy's Other Listings
Source: Bright MLS
MLS Number: VAFX2267968
APN: 0494-08-0085
- 7756 New Providence Dr Unit 16
- 7763 New Providence Dr Unit 54
- 7743 Inversham Dr Unit 197
- 2844 Dover Ln Unit 103
- 2845 Windsor Dr Unit 302
- 7613 Lee Hwy Unit 302
- 2926 Meadow View Rd
- 2797 Yarling Ct
- 2867 Yarling Ct
- 3026 Cedar Hill Rd
- 2816 Emma Lee St Unit 301
- 2849 Fairmont St
- 7626 Lee Landing Dr
- 2919 Lawrence Dr
- 7778 Willow Point Dr
- 7836 Snead Ln
- 7592K Lakeside Village Dr
- 3150L Covewood Ct Unit L
- 7757 Willow Point Dr
- 3152B Covewood Ct
- 7753 New Providence Dr
- 7753 New Providence Dr Unit 84
- 2903 Bridgehampton Ct
- 2916 Bridgehampton Ct
- 7703 Route 29
- 2797 Yarling Ct
- 2867 Yarling Ct
- 2858 New Providence Ct
- 2816 Emma Lee St Unit 301
- 7971 Yancey Dr
- 7810 Snead Ln
- 7435 Arlington Blvd
- 3152 Covewood Ct
- 7596A Lakeside Village Dr
- 3153 Anchorway Ct
- 7598 Lakeside Village Dr
- 8002 Le Havre Place Unit 14
- 3009 Nicosh Cir Unit 4302
- 8054 Nicosh Circle Ln Unit 44
- 7400 Parkwood Ct





