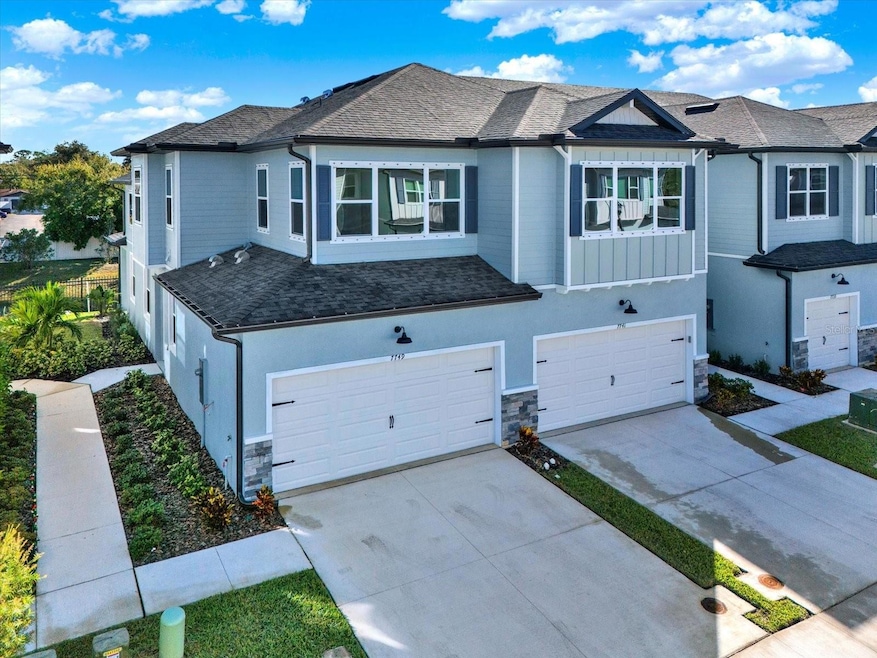7749 93rd St N Seminole, FL 33777
Estimated payment $3,326/month
Highlights
- Popular Property
- Open Floorplan
- High Ceiling
- New Construction
- Private Lot
- Stone Countertops
About This Home
MOVE-IN READY END UNIT WITH FIRST-FLOOR PRIMARY SUITE — FLOOD ZONE X, NO FLOOD INSURANCE REQUIRED! OVER $73,000 IN UPGRADES! This highly sought-after 3-bedroom, 3.5-bath end-unit townhome is available for immediate occupancy in the exclusive Towns at Long Bayou community in Seminole. Designed for luxury, convenience, and natural light, the open floor plan features soaring ceilings, abundant windows, and an elegant grand staircase. The 1st floor primary suite offers his-and-her sinks, a WALK-IN CLOSET, and direct access to the covered lanai, perfect for relaxing outdoors. The gourmet kitchen boasts tall light cabinetry, quartz countertops, tile backsplash, contrasting hardware, stainless-steel appliances, and a peninsula island layout ideal for entertaining. The great room flows seamlessly to the lanai, with a powder room tucked beneath the staircase. Upstairs, a loft overlooking the main living area separates two guest bedrooms, each served by a full bathroom. Premium finishes include luxury vinyl plank flooring and 9'4” ceilings upstairs, with craftsmanship in every detail. The Towns at Long Bayou is a 34-home community offering low-maintenance, upscale living — with lawn care, exterior maintenance, roof, and pest control included in the monthly HOA dues for just $253/month. Situated in Flood Zone X, no flood insurance is required, and the home is just 2.5 miles from Gulf beaches and close to Seminole City Center, dining, shopping, Johns Pass Village, and fitness options. Schedule your showing today — this move-in ready end unit won’t last!
Listing Agent
COASTAL PROPERTIES GROUP INTERNATIONAL Brokerage Phone: 727-493-1555 License #504279 Listed on: 11/14/2025

Townhouse Details
Home Type
- Townhome
Est. Annual Taxes
- $623
Year Built
- Built in 2025 | New Construction
Lot Details
- 2,348 Sq Ft Lot
- East Facing Home
- Irrigation Equipment
HOA Fees
- $253 Monthly HOA Fees
Parking
- 2 Car Attached Garage
- Ground Level Parking
- Driveway
- Off-Street Parking
Home Design
- Bi-Level Home
- Slab Foundation
- Frame Construction
- Shingle Roof
- Block Exterior
- HardiePlank Type
Interior Spaces
- 2,083 Sq Ft Home
- Open Floorplan
- High Ceiling
- Ceiling Fan
- Double Pane Windows
- ENERGY STAR Qualified Windows
- Insulated Windows
- Sliding Doors
- Family Room Off Kitchen
- Living Room
- In Wall Pest System
Kitchen
- Eat-In Kitchen
- Range
- Microwave
- Dishwasher
- Stone Countertops
- Disposal
Flooring
- Carpet
- Tile
- Luxury Vinyl Tile
- Vinyl
Bedrooms and Bathrooms
- 3 Bedrooms
- Split Bedroom Floorplan
- Walk-In Closet
Laundry
- Laundry closet
- Washer and Electric Dryer Hookup
Outdoor Features
- Screened Patio
- Rear Porch
Schools
- Starkey Elementary School
- Osceola Middle School
- Dixie Hollins High School
Utilities
- Zoned Heating and Cooling
- Thermostat
- Electric Water Heater
- Phone Available
- Cable TV Available
Listing and Financial Details
- Home warranty included in the sale of the property
- Visit Down Payment Resource Website
- Tax Lot 28
- Assessor Parcel Number 26-30-15-91614-000-0280
Community Details
Overview
- Association fees include escrow reserves fund, ground maintenance, private road
- Property Management By Design Association
- Built by Gulfwind Contracting LLC
- Towns At Long Bayou Subdivision
- The community has rules related to deed restrictions
Pet Policy
- Pets up to 35 lbs
- Pet Size Limit
- 2 Pets Allowed
- Dogs and Cats Allowed
Security
- Hurricane or Storm Shutters
Map
Home Values in the Area
Average Home Value in this Area
Tax History
| Year | Tax Paid | Tax Assessment Tax Assessment Total Assessment is a certain percentage of the fair market value that is determined by local assessors to be the total taxable value of land and additions on the property. | Land | Improvement |
|---|---|---|---|---|
| 2025 | $627 | $40,316 | $40,316 | -- |
| 2024 | $640 | $40,316 | $40,316 | -- |
| 2023 | $640 | $40,316 | $40,316 | $0 |
| 2022 | $645 | $40,316 | $40,316 | $0 |
Property History
| Date | Event | Price | List to Sale | Price per Sq Ft |
|---|---|---|---|---|
| 11/14/2025 11/14/25 | For Sale | $575,000 | -- | $276 / Sq Ft |
Source: Stellar MLS
MLS Number: TB8447679
APN: 26-30-15-91614-000-0280
- 7773 93rd St N
- 7781 93rd St N
- 7700 92nd St Unit 207
- 7700 92nd St Unit 202G
- 122 Buttonwood Cir
- 224 Aspen Cir
- 220 Buttonwood Cir Unit E220
- 7570 92nd St Unit 104C
- 7560 92nd St Unit 104B
- 9333 Park Blvd Unit 2c
- 9333 Park Blvd Unit 10B
- 9333 Park Blvd Unit 5b
- 9333 Park Blvd Unit 7b
- 114 Dogwood Cir Unit D114
- 101 Dogwood Cir
- 205 Dogwood Cir Unit B205
- 9084 76th Ave
- 206 Dogwood Cir
- 7741 93rd St N
- 7717 93rd St N
- 221 Cedarwood Cir
- 218 Dogwood Cir
- 218 Dogwood Cir Unit The Gardens
- 7700 Starkey Rd
- 8273 Artisan Way
- 7701 Starkey Rd Unit 708
- 7701 Starkey Rd Unit 731
- 7701 Starkey Rd Unit 105
- 9677 86th Ave
- 6495 Shoreline Dr Unit 8104
- 8641 Lantana Dr
- 8593 Lantana Dr
- 8380 Jacaranda Ave
- 6425 Shoreline Dr Unit 10503
- 7525 83rd St
- 10050 Bayou Grande Ave
- 7130 102nd Ln
- 10112 66th Ave
- 10405 Addison Way
- 8509 Portulaca Ave






