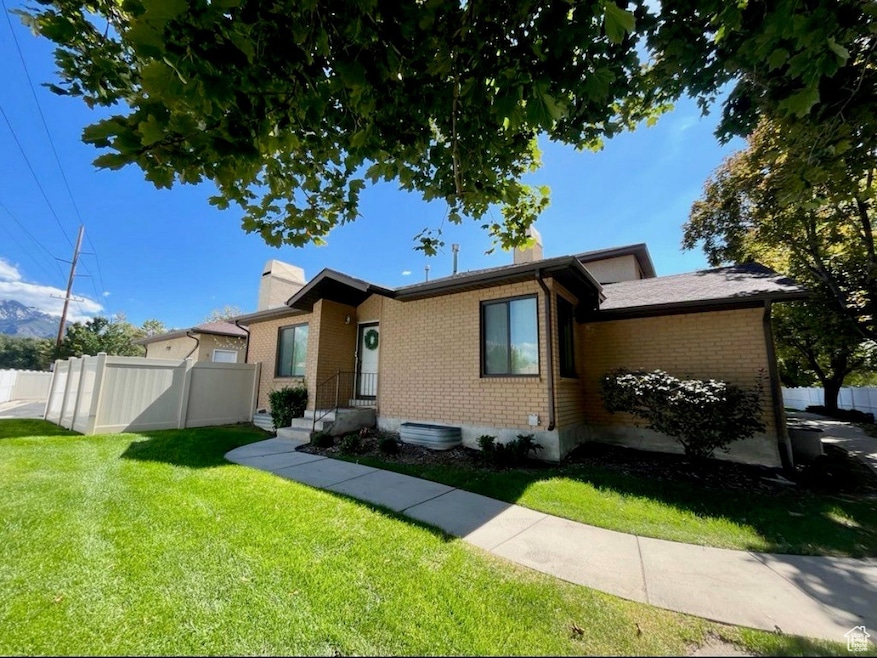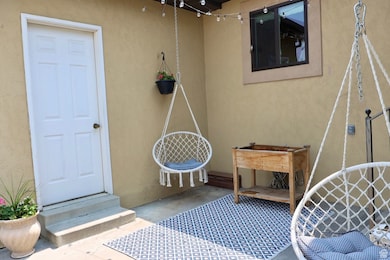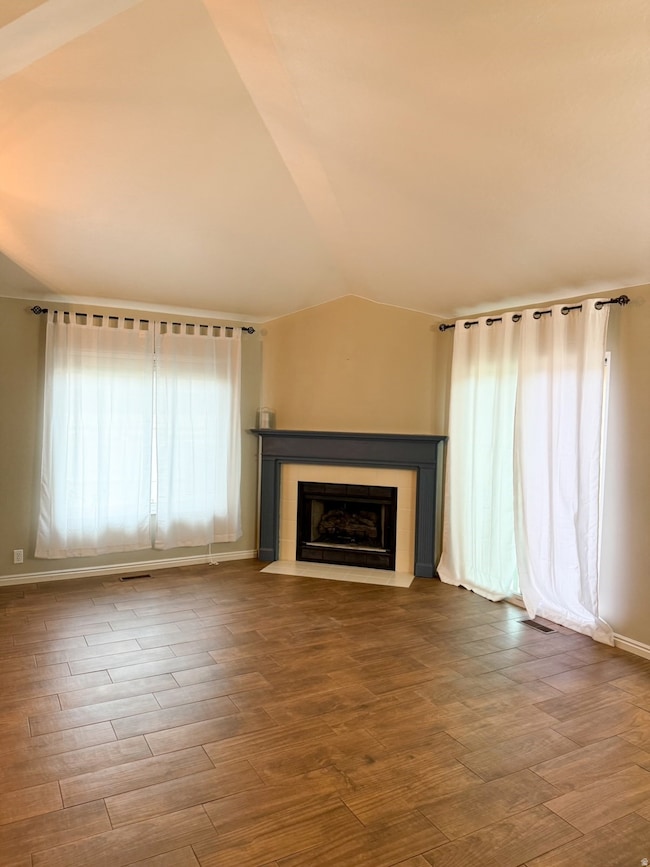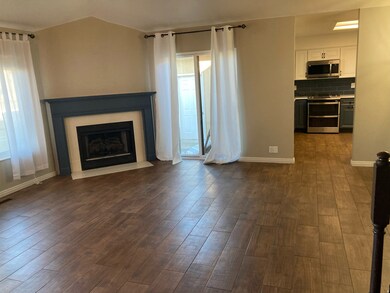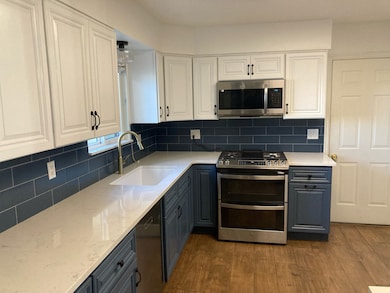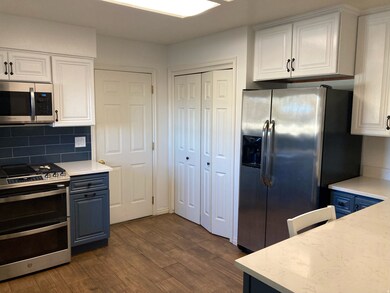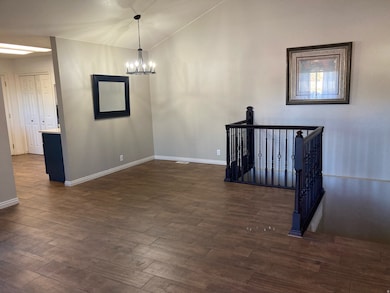Estimated payment $3,004/month
Highlights
- Updated Kitchen
- Mature Trees
- Private Lot
- Hillcrest High School Rated A-
- Mountain View
- Vaulted Ceiling
About This Home
It is YOUR LUCKY DAY! This wonderful home is BACK ON THE MARKET and is ready for you to move in today! The seller has made some beautiful updates - new carpet and updated kitchen. Rare End-Unit Condo in Sought-After Harvest Lane Minutes from World-Class Skiing! Don't miss this beautifully updated end-unit condo in the highly desirable Harvest Lane community-ideally located just minutes from four premier ski resorts in Big and Little Cottonwood Canyons! This spacious, thoughtfully designed home offers the perfect balance of comfort, style, and convenience. Tucked into a peaceful, well-maintained neighborhood, you're still just blocks away from shopping, dining, and everyday essentials. Inside, you'll find a host of modern upgrades: Stylish flooring throughout Quartz countertops & custom tile backsplash Newer stainless steel kitchen appliances Vaulted ceilings that enhance the open-concept living and dining space-ideal for entertaining or relaxing Step through sliding doors to your enclosed private patio-a serene outdoor escape, perfect for morning coffee or evening unwinding. The main-level primary suite features a walk-in closet and a full ensuite bath for ultimate comfort and privacy. Downstairs offers even more living space with: A large second living room or media area *THE BUYER COULD EASILY CONVERT MEDIA AREA INTO 4TH BEDROOM* Oversized guest bedroom Updated bath Huge storage room with built-in shelving This is low-maintenance living at its finest in one of the valley's most convenient locations. Whether you're looking for a full-time residence, a second home, or an investment, this condo has it all. Schedule your showing today-this one won't last!
Listing Agent
Berkshire Hathaway HomeServices Utah Properties (Salt Lake) License #5481549 Listed on: 06/20/2025

Property Details
Home Type
- Condominium
Est. Annual Taxes
- $2,316
Year Built
- Built in 1987
Lot Details
- Property is Fully Fenced
- Landscaped
- Sprinkler System
- Mature Trees
HOA Fees
- $275 Monthly HOA Fees
Parking
- 2 Car Attached Garage
Home Design
- Rambler Architecture
- Brick Exterior Construction
- Asphalt Roof
- Stucco
Interior Spaces
- 2,024 Sq Ft Home
- 2-Story Property
- Central Vacuum
- Vaulted Ceiling
- 1 Fireplace
- Double Pane Windows
- Drapes & Rods
- Blinds
- Sliding Doors
- Mountain Views
- Electric Dryer Hookup
Kitchen
- Updated Kitchen
- Gas Range
- Free-Standing Range
- Disposal
Flooring
- Carpet
- Tile
Bedrooms and Bathrooms
- 3 Bedrooms | 2 Main Level Bedrooms
- Primary Bedroom on Main
- Walk-In Closet
Basement
- Basement Fills Entire Space Under The House
- Partial Basement
Accessible Home Design
- Accessible Hallway
Outdoor Features
- Open Patio
- Exterior Lighting
Schools
- East Sandy Elementary School
- Union Middle School
- Hillcrest High School
Utilities
- Forced Air Heating and Cooling System
- Natural Gas Connected
- Sewer Paid
Listing and Financial Details
- Assessor Parcel Number 28-05-153-011
Community Details
Overview
- Association fees include ground maintenance, sewer, trash, water
- Dave Bridgeman Association, Phone Number (801) 633-3928
- Harvest Field Subdivision
- Maintained Community
Recreation
- Snow Removal
Map
Home Values in the Area
Average Home Value in this Area
Tax History
| Year | Tax Paid | Tax Assessment Tax Assessment Total Assessment is a certain percentage of the fair market value that is determined by local assessors to be the total taxable value of land and additions on the property. | Land | Improvement |
|---|---|---|---|---|
| 2025 | $2,316 | $447,700 | $134,300 | $313,400 |
| 2024 | $2,316 | $428,400 | $128,500 | $299,900 |
| 2023 | $2,108 | $388,800 | $116,600 | $272,200 |
| 2022 | $2,309 | $416,000 | $124,800 | $291,200 |
| 2021 | $1,988 | $304,800 | $91,400 | $213,400 |
| 2020 | $1,918 | $277,400 | $83,200 | $194,200 |
| 2019 | $1,855 | $261,400 | $78,400 | $183,000 |
| 2018 | $1,579 | $231,700 | $69,500 | $162,200 |
| 2017 | $1,458 | $204,400 | $61,300 | $143,100 |
| 2016 | $1,315 | $178,200 | $53,400 | $124,800 |
| 2015 | $1,353 | $169,600 | $50,700 | $118,900 |
| 2014 | $1,409 | $173,200 | $51,900 | $121,300 |
Property History
| Date | Event | Price | List to Sale | Price per Sq Ft |
|---|---|---|---|---|
| 01/07/2026 01/07/26 | Pending | -- | -- | -- |
| 12/29/2025 12/29/25 | Price Changed | $484,900 | -0.9% | $240 / Sq Ft |
| 12/08/2025 12/08/25 | Price Changed | $489,500 | -1.1% | $242 / Sq Ft |
| 11/25/2025 11/25/25 | For Sale | $494,900 | 0.0% | $245 / Sq Ft |
| 11/07/2025 11/07/25 | Pending | -- | -- | -- |
| 10/29/2025 10/29/25 | Price Changed | $494,900 | 0.0% | $245 / Sq Ft |
| 10/29/2025 10/29/25 | For Sale | $494,900 | +3.3% | $245 / Sq Ft |
| 10/20/2025 10/20/25 | Off Market | -- | -- | -- |
| 09/15/2025 09/15/25 | Price Changed | $479,000 | -2.0% | $237 / Sq Ft |
| 08/04/2025 08/04/25 | Price Changed | $489,000 | -1.2% | $242 / Sq Ft |
| 06/20/2025 06/20/25 | For Sale | $495,000 | -- | $245 / Sq Ft |
Purchase History
| Date | Type | Sale Price | Title Company |
|---|---|---|---|
| Warranty Deed | -- | Surety Title | |
| Warranty Deed | -- | Superior Title | |
| Quit Claim Deed | -- | Superior Title | |
| Warranty Deed | -- | Superior Title Company |
Mortgage History
| Date | Status | Loan Amount | Loan Type |
|---|---|---|---|
| Open | $157,140 | FHA | |
| Previous Owner | $135,700 | FHA |
Source: UtahRealEstate.com
MLS Number: 2093711
APN: 28-05-153-011-0000
- 8797 Green Way Unit 3
- 8722 S Oakwood Park Cir Unit 8722
- 8729 S Leafwood Ln
- 8915 S 660 E Unit 103
- 608 E 8800 S
- 8732 S 620 E
- 627 E 8680 S
- 807 E Whisper Cove Rd
- 8657 S 910 E
- 9083 Enchanted Oak Ln
- 8643 Vaquero Dr
- 9144 S Peach Blossom Dr
- 547 E Pioneer Ave
- 744 E 8425 S
- 783 E Newfield Dr Unit 146
- 8971 Valley Bend Ct
- 8823 S 300 E
- 354 E 8620 S
- 431 E 9150 S
- 386 Pioneer Ave
