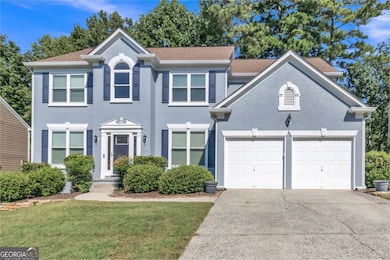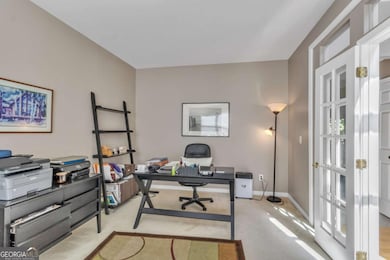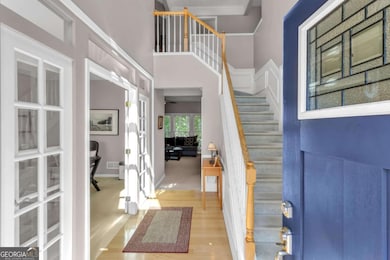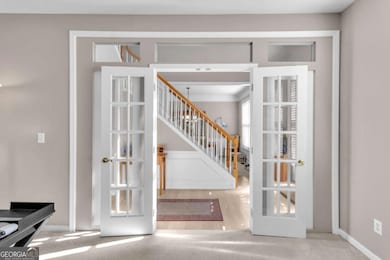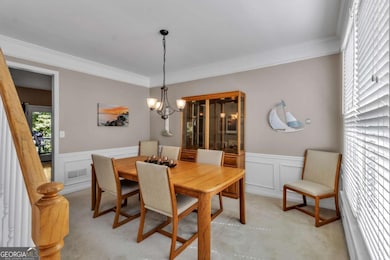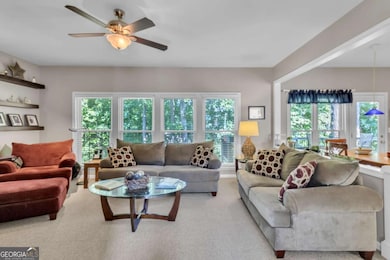775 Ellsborough Ct Alpharetta, GA 30005
Wellington NeighborhoodEstimated payment $4,111/month
Highlights
- ENERGY STAR Certified Homes
- Clubhouse
- Private Lot
- Taylor Road Middle School Rated A
- Deck
- Wooded Lot
About This Home
Reduced over 20K ... PRICED to SELL - BRING ALL OFFERS! Location Location Location !! Look no further. This spacious 4BR/3.5BA w/ a Full Finished Basement has more to offer than you would imagine. Home sits at the end of the street, just before a cul-de-sac on a private wooded lot. A two-story foyer opens to a bright, airy family room with a wall of windows and cozy fireplace. Main-level office with French doors, hardwood floors, and fresh neutral paint. Kitchen features white cabinetry, center island, gas range, walk-in pantry, and plenty of room for entertaining. It's ready for your personal touch. Oversized primary suite with tray ceiling, garden tub, and separate shower; secondary bedrooms with double vanity bath. The finished terrace level offers natural light, media room, wet bar, sleeping quarters, and full bath. Perfect for entertaining or multi-generational living. Relax on the oversized deck overlooking the wooded backyard. Swim/tennis community in top-rated Chattahoochee & Findley school district. A short drive to downtown ATL, Buckhead, Midtown, a Getaway to Lake Lanier or the North Ga Mountains. You're also Minutes from Emory Hospital, Avalon, Halcyon, Medley at Johns Creek, Big Creek Greenway, parks, shopping, gyms, dining, and much much more ... Come See It while it's Still Available !!
Listing Agent
Keller Williams Realty North Atlanta License #305909 Listed on: 09/06/2025

Home Details
Home Type
- Single Family
Est. Annual Taxes
- $4,029
Year Built
- Built in 1998
Lot Details
- 10,454 Sq Ft Lot
- Private Lot
- Wooded Lot
HOA Fees
- $94 Monthly HOA Fees
Home Design
- Traditional Architecture
- Composition Roof
- Concrete Siding
- Stucco
Interior Spaces
- 2-Story Property
- Wet Bar
- Tray Ceiling
- Vaulted Ceiling
- Ceiling Fan
- Factory Built Fireplace
- Gas Log Fireplace
- Double Pane Windows
- Family Room with Fireplace
- Formal Dining Room
- Den
- Home Gym
- Attic Fan
- Laundry Room
Kitchen
- Breakfast Area or Nook
- Breakfast Bar
- Walk-In Pantry
- Microwave
- Dishwasher
- Kitchen Island
- Disposal
Flooring
- Wood
- Carpet
- Tile
Bedrooms and Bathrooms
- 4 Bedrooms
- Walk-In Closet
- Double Vanity
- Soaking Tub
Finished Basement
- Basement Fills Entire Space Under The House
- Exterior Basement Entry
- Natural lighting in basement
Home Security
- Carbon Monoxide Detectors
- Fire and Smoke Detector
Parking
- 4 Car Garage
- Parking Accessed On Kitchen Level
- Garage Door Opener
Eco-Friendly Details
- Energy-Efficient Appliances
- Energy-Efficient Windows
- ENERGY STAR Certified Homes
Outdoor Features
- Deck
- Patio
Location
- Property is near schools
- Property is near shops
Schools
- Findley Oaks Elementary School
- Taylor Road Middle School
- Chattahoochee High School
Utilities
- Forced Air Heating and Cooling System
- Cooling System Powered By Gas
- Heat Pump System
- Heating System Uses Natural Gas
- Underground Utilities
- 220 Volts
- Gas Water Heater
- High Speed Internet
- Phone Available
- Cable TV Available
Community Details
Overview
- $650 Initiation Fee
- Association fees include swimming, tennis, trash
- Wellington Subdivision
Amenities
- Clubhouse
Recreation
- Tennis Courts
- Community Playground
- Swim Team
- Community Pool
Map
Home Values in the Area
Average Home Value in this Area
Tax History
| Year | Tax Paid | Tax Assessment Tax Assessment Total Assessment is a certain percentage of the fair market value that is determined by local assessors to be the total taxable value of land and additions on the property. | Land | Improvement |
|---|---|---|---|---|
| 2025 | $4,029 | $280,720 | $62,960 | $217,760 |
| 2023 | $7,307 | $258,880 | $61,520 | $197,360 |
| 2022 | $3,853 | $195,560 | $36,640 | $158,920 |
| 2021 | $3,799 | $147,000 | $30,560 | $116,440 |
| 2020 | $3,829 | $153,480 | $28,760 | $124,720 |
| 2019 | $465 | $150,760 | $28,240 | $122,520 |
| 2018 | $3,970 | $139,200 | $23,400 | $115,800 |
| 2017 | $3,772 | $124,040 | $20,280 | $103,760 |
| 2016 | $3,692 | $124,040 | $20,280 | $103,760 |
| 2015 | $3,732 | $124,040 | $20,280 | $103,760 |
| 2014 | $3,404 | $109,560 | $17,920 | $91,640 |
Property History
| Date | Event | Price | List to Sale | Price per Sq Ft |
|---|---|---|---|---|
| 10/31/2025 10/31/25 | Price Changed | $698,500 | -1.6% | $177 / Sq Ft |
| 10/02/2025 10/02/25 | Price Changed | $709,500 | -1.3% | $179 / Sq Ft |
| 09/06/2025 09/06/25 | For Sale | $719,000 | -- | $182 / Sq Ft |
Purchase History
| Date | Type | Sale Price | Title Company |
|---|---|---|---|
| Deed | $205,500 | -- |
Mortgage History
| Date | Status | Loan Amount | Loan Type |
|---|---|---|---|
| Open | $195,200 | New Conventional |
Source: Georgia MLS
MLS Number: 10600913
APN: 11-0770-0274-311-5
- 11420 Crossington Rd
- 5785 Oxborough Way Unit 1
- 130 Wyndlam Ct
- 11615 Windbrooke Way
- 5610 N Hillbrooke Trace
- 5575 Ashwind Trace
- 11260 Donnington Dr
- 640 Arncliffe Ct Unit 1
- 1660 Gladewood Dr
- 230 Sessingham Ln
- 5690 Abbotts Bridge Rd
- 5680 Abbotts Bridge Rd
- 335 Dunhill Way Ct
- 11235 Surrey Park Trail
- 11915 Carriage Park Ln
- 5715 Oxborough Way
- 11515 Bentham Ct
- 655 Arncliffe Ct
- 5958 Respite Ct
- 11180 Surrey Park Trail
- 11255 Abbotts Station Dr
- 12060 Carriage Park Ln
- 11090 Surrey Park Trail
- 11175 Linbrook Ln
- 2100 Addison Ln
- 11100 Abbotts Station Dr
- 5240 Wellsley Bend
- 5236 Cresslyn Ridge
- 12515 Magnolia Cir
- 5155 Courton St Unit 2
- 6115 Abbotts Bridge Rd
- 11452 Mabrypark Place
- 11340 Medlock Bridge Rd
- 6215 Johns Creek Common
- 6072 Kearny Ln

