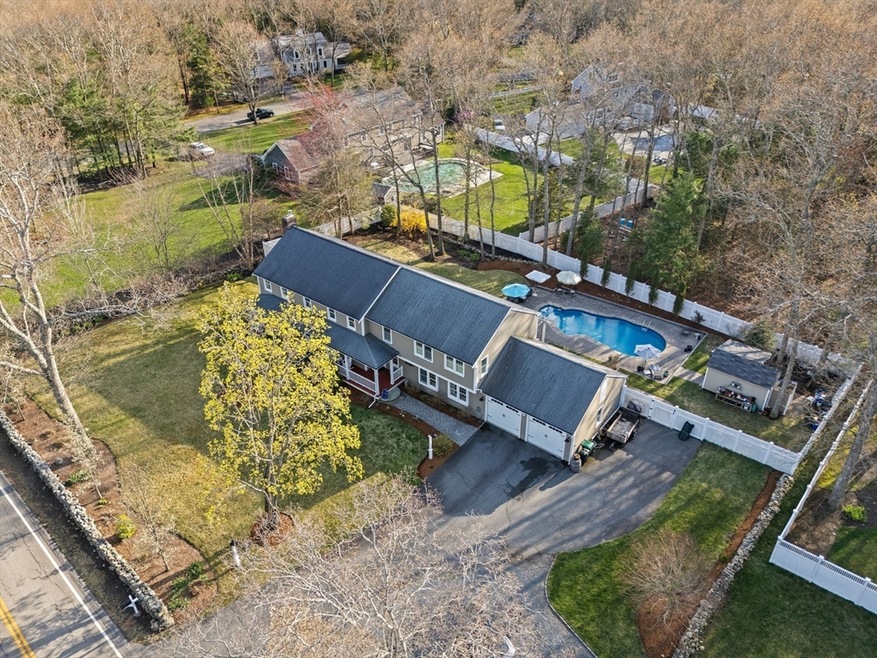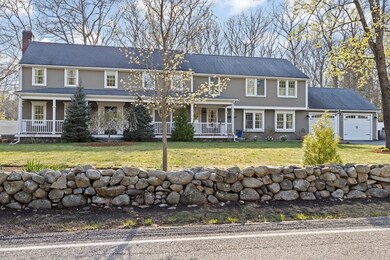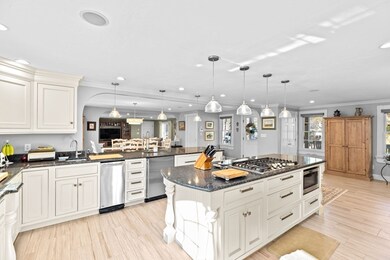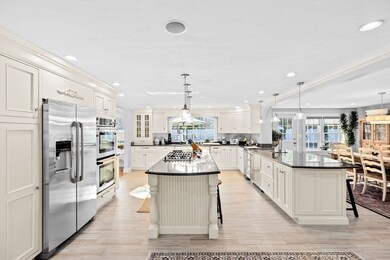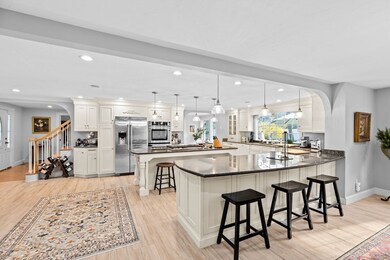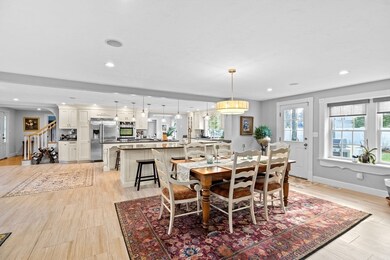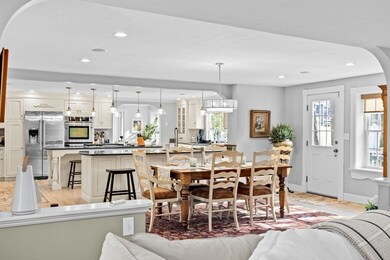
775 Forest St Marshfield, MA 02050
Estimated payment $8,671/month
Highlights
- Heated In Ground Pool
- Colonial Architecture
- 2 Fireplaces
- Furnace Brook Middle School Rated A-
- Covered Deck
- No HOA
About This Home
Welcome to your oasis. This classic colonial offers a fully renovated wide-open floor plan with a sunken family room with gas fireplace, an expansive dining area and the kitchen of your dreams. Do you prefer a center island or a peninsula? How about both! Stainless steel appliances, upgraded cabinetry and countertops makes this the ultimate chef’s kitchen. The fully-fenced backyard offers a heated in-ground pool, pergola covered paver patio and low-maintenance decking plus beautiful hardscaping and landscaping with a well-water irrigation system to keep your grass always greener. Rounding out the first floor is a formal living room with pocket doors ready to become a 1st floor bedroom with a full bath around the corner. The 2nd floor offers 3 additional bedrooms, a full bath, a laundry room and an 850+ sq ft master suite. Suite it is, with a tiled bath featuring a soaking tub and a dual-head glass-doored shower, a walk-in closet with an island! All in desirable North Marshfield!
Last Listed By
Jeffrey Serowick
Coldwell Banker Realty - Scituate Listed on: 04/24/2025

Home Details
Home Type
- Single Family
Est. Annual Taxes
- $11,694
Year Built
- Built in 1970
Lot Details
- 0.6 Acre Lot
- Fenced Yard
- Stone Wall
- Sprinkler System
Parking
- 2 Car Attached Garage
- Garage Door Opener
- Driveway
- Open Parking
- Off-Street Parking
Home Design
- Colonial Architecture
- Frame Construction
- Shingle Roof
- Concrete Perimeter Foundation
Interior Spaces
- Wired For Sound
- 2 Fireplaces
- Den
- Finished Basement
- Basement Fills Entire Space Under The House
- Home Security System
- Laundry on upper level
Kitchen
- Oven
- Range
- Dishwasher
Bedrooms and Bathrooms
- 4 Bedrooms
- Primary bedroom located on second floor
- Dressing Area
- 3 Full Bathrooms
Pool
- Heated In Ground Pool
- Outdoor Shower
Outdoor Features
- Covered Deck
- Covered patio or porch
- Separate Outdoor Workshop
Utilities
- Forced Air Heating and Cooling System
- Heating System Uses Natural Gas
- Private Sewer
Community Details
- No Home Owners Association
Listing and Financial Details
- Assessor Parcel Number 4712517
Map
Home Values in the Area
Average Home Value in this Area
Tax History
| Year | Tax Paid | Tax Assessment Tax Assessment Total Assessment is a certain percentage of the fair market value that is determined by local assessors to be the total taxable value of land and additions on the property. | Land | Improvement |
|---|---|---|---|---|
| 2025 | $11,694 | $1,181,200 | $307,500 | $873,700 |
| 2024 | $11,238 | $1,081,600 | $292,800 | $788,800 |
| 2023 | $10,466 | $963,600 | $271,900 | $691,700 |
| 2022 | $10,466 | $808,200 | $219,600 | $588,600 |
| 2021 | $9,873 | $748,500 | $217,500 | $531,000 |
| 2020 | $9,535 | $715,300 | $198,700 | $516,600 |
| 2019 | $7,700 | $675,400 | $198,700 | $476,700 |
| 2018 | $8,902 | $665,800 | $198,700 | $467,100 |
| 2017 | $8,508 | $620,100 | $188,300 | $431,800 |
| 2016 | $8,062 | $580,800 | $177,800 | $403,000 |
| 2015 | $7,591 | $571,200 | $177,800 | $393,400 |
| 2014 | $6,828 | $513,800 | $0 | $513,800 |
Property History
| Date | Event | Price | Change | Sq Ft Price |
|---|---|---|---|---|
| 05/11/2025 05/11/25 | Pending | -- | -- | -- |
| 04/24/2025 04/24/25 | For Sale | $1,450,000 | +52.6% | $315 / Sq Ft |
| 02/08/2021 02/08/21 | Sold | $950,000 | +0.1% | $208 / Sq Ft |
| 12/09/2020 12/09/20 | Pending | -- | -- | -- |
| 12/03/2020 12/03/20 | For Sale | $949,000 | +74.1% | $208 / Sq Ft |
| 02/27/2013 02/27/13 | Sold | $545,000 | -4.4% | $120 / Sq Ft |
| 01/30/2013 01/30/13 | Pending | -- | -- | -- |
| 08/28/2012 08/28/12 | For Sale | $569,900 | -- | $126 / Sq Ft |
Purchase History
| Date | Type | Sale Price | Title Company |
|---|---|---|---|
| Not Resolvable | $950,000 | None Available | |
| Not Resolvable | $950,000 | None Available | |
| Quit Claim Deed | -- | -- | |
| Quit Claim Deed | -- | -- | |
| Not Resolvable | $545,000 | -- | |
| Not Resolvable | $545,000 | -- | |
| Foreclosure Deed | $410,000 | -- | |
| Foreclosure Deed | $410,000 | -- | |
| Deed | $550,000 | -- | |
| Deed | $550,000 | -- | |
| Deed | $550,000 | -- | |
| Deed | $606,000 | -- | |
| Deed | $606,000 | -- | |
| Deed | $562,000 | -- | |
| Deed | $562,000 | -- |
Mortgage History
| Date | Status | Loan Amount | Loan Type |
|---|---|---|---|
| Open | $300,000 | Purchase Money Mortgage | |
| Closed | $300,000 | Purchase Money Mortgage | |
| Previous Owner | $530,000 | Stand Alone Refi Refinance Of Original Loan | |
| Previous Owner | $425,000 | New Conventional |
Similar Homes in Marshfield, MA
Source: MLS Property Information Network (MLS PIN)
MLS Number: 73364441
APN: MARS-000014D-000004-000004A
- 105 Old Barn Path
- 270 Pine St
- 196 Prince Rogers Way
- 1024 Forest St
- 126 Arrow Head Rd
- 47 Arrow Head Rd
- 379 Mill Pond Ln
- 7 Paddock Way
- 79 Highland St
- 00 Highland St
- 848 Plain St Unit 29
- 4 Royal Dane Dr Unit 19
- 47 Maryland St
- 2 Weir River Ln
- 1 Cottage Ln
- 24 Bow St
- 487 Main St
- 62 Prospect St
- 7 Essex Rd
- 74 California St
