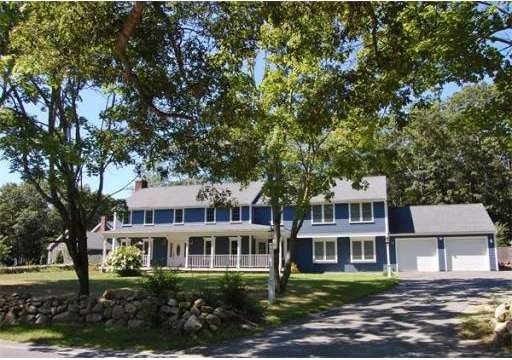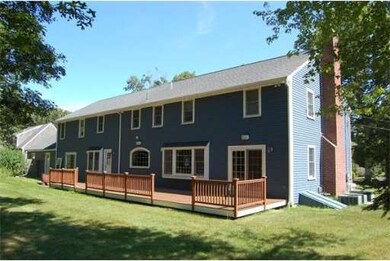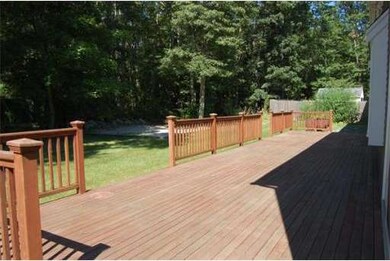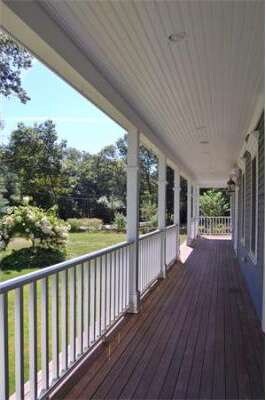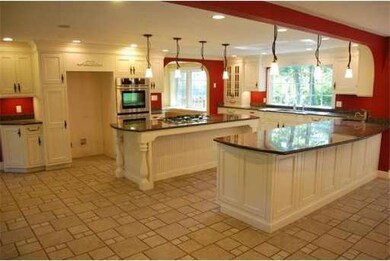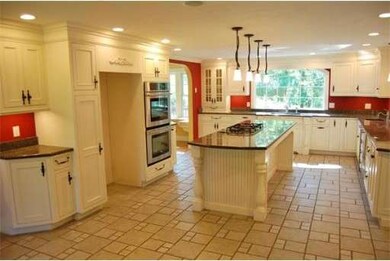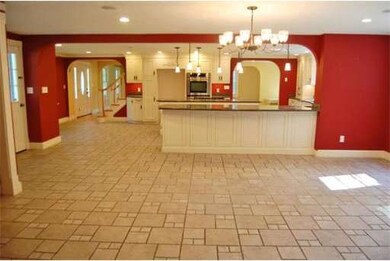
775 Forest St Marshfield, MA 02050
About This Home
As of June 2025Perched at the opening to Woodland Hills, this state of the art Colonial made new in 2006 will absolutely dazzle you. Spectacular open floor plan perfect for entertaining with a CHEF'S DREAM KITCHEN. The MASTER SUITE is so luxurious w/ an enormous walk in closet & the ULTIMATE BATHROOM with a double headed shower and Jacuzzi Tub. You will love the huge bedrooms, rich bathrooms, 2nd floor laundry, finished basement, built in cabinets everywhere, alarm, great yard, farmers porch & so much more.
Last Agent to Sell the Property
Todd Webster
Success! Real Estate License #455500550 Listed on: 08/28/2012

Last Buyer's Agent
Elizabeth Judge
Coldwell Banker Realty - Scituate License #455021935
Home Details
Home Type
Single Family
Est. Annual Taxes
$11,694
Year Built
2006
Lot Details
0
Listing Details
- Lot Description: Paved Drive, Level
- Special Features: None
- Property Sub Type: Detached
- Year Built: 2006
Interior Features
- Has Basement: Yes
- Fireplaces: 1
- Primary Bathroom: Yes
- Number of Rooms: 9
- Amenities: Public Transportation, Shopping, Park, Walk/Jog Trails, Stables, Golf Course, Medical Facility, Bike Path, Conservation Area, Highway Access, Public School
- Electric: 220 Volts, 200 Amps
- Energy: Insulated Windows, Insulated Doors
- Flooring: Tile, Hardwood
- Insulation: Full
- Interior Amenities: Security System, Cable Available
- Basement: Full, Finished, Interior Access, Bulkhead
- Bedroom 2: Second Floor, 15X12
- Bedroom 3: Second Floor, 21X11
- Bedroom 4: Second Floor, 16X12
- Bathroom #1: First Floor, 7X4
- Bathroom #2: Second Floor, 14X10
- Bathroom #3: Second Floor
- Kitchen: First Floor, 28X16
- Laundry Room: Second Floor, 10X8
- Living Room: First Floor, 27X13
- Master Bedroom: Second Floor, 25X18
- Master Bedroom Description: Hot Tub / Spa, Flooring - Hardwood, Closet - Walk-in, Ceiling Fan(s), Bathroom - Full
- Dining Room: First Floor, 23X13
- Family Room: First Floor, 23X19
Exterior Features
- Construction: Frame, Conventional (2x4-2x6)
- Exterior: Clapboard
- Exterior Features: Porch, Deck, Deck - Wood, Patio, Covered Patio/Deck, Gutters, Storage Shed, Sprinkler System, Screens, Fenced Yard, Decorative Lighting, Professional Landscaping
- Foundation: Poured Concrete
Garage/Parking
- Garage Parking: Attached, Garage Door Opener, Storage, Work Area, Insulated
- Garage Spaces: 2
- Parking: Off-Street, Stone/Gravel, Paved Driveway
- Parking Spaces: 12
Utilities
- Cooling Zones: 3
- Heat Zones: 4
- Hot Water: Natural Gas, Tank
- Utility Connections: for Gas Range, for Gas Oven, for Gas Dryer, Washer Hookup, Icemaker Connection
Condo/Co-op/Association
- HOA: No
Ownership History
Purchase Details
Home Financials for this Owner
Home Financials are based on the most recent Mortgage that was taken out on this home.Purchase Details
Home Financials for this Owner
Home Financials are based on the most recent Mortgage that was taken out on this home.Purchase Details
Home Financials for this Owner
Home Financials are based on the most recent Mortgage that was taken out on this home.Purchase Details
Purchase Details
Home Financials for this Owner
Home Financials are based on the most recent Mortgage that was taken out on this home.Purchase Details
Purchase Details
Purchase Details
Purchase Details
Similar Homes in Marshfield, MA
Home Values in the Area
Average Home Value in this Area
Purchase History
| Date | Type | Sale Price | Title Company |
|---|---|---|---|
| Deed | $1,375,000 | -- | |
| Not Resolvable | $950,000 | None Available | |
| Not Resolvable | $950,000 | None Available | |
| Quit Claim Deed | -- | -- | |
| Quit Claim Deed | -- | -- | |
| Not Resolvable | $545,000 | -- | |
| Not Resolvable | $545,000 | -- | |
| Foreclosure Deed | $410,000 | -- | |
| Foreclosure Deed | $410,000 | -- | |
| Deed | $550,000 | -- | |
| Deed | $550,000 | -- | |
| Deed | $550,000 | -- | |
| Deed | $606,000 | -- | |
| Deed | $606,000 | -- | |
| Deed | $562,000 | -- | |
| Deed | $562,000 | -- |
Mortgage History
| Date | Status | Loan Amount | Loan Type |
|---|---|---|---|
| Previous Owner | $300,000 | Purchase Money Mortgage | |
| Previous Owner | $530,000 | Stand Alone Refi Refinance Of Original Loan | |
| Previous Owner | $425,000 | New Conventional |
Property History
| Date | Event | Price | Change | Sq Ft Price |
|---|---|---|---|---|
| 06/30/2025 06/30/25 | Sold | $1,375,000 | -5.2% | $298 / Sq Ft |
| 05/11/2025 05/11/25 | Pending | -- | -- | -- |
| 04/24/2025 04/24/25 | For Sale | $1,450,000 | +52.6% | $315 / Sq Ft |
| 02/08/2021 02/08/21 | Sold | $950,000 | +0.1% | $208 / Sq Ft |
| 12/09/2020 12/09/20 | Pending | -- | -- | -- |
| 12/03/2020 12/03/20 | For Sale | $949,000 | +74.1% | $208 / Sq Ft |
| 02/27/2013 02/27/13 | Sold | $545,000 | -4.4% | $120 / Sq Ft |
| 01/30/2013 01/30/13 | Pending | -- | -- | -- |
| 08/28/2012 08/28/12 | For Sale | $569,900 | -- | $126 / Sq Ft |
Tax History Compared to Growth
Tax History
| Year | Tax Paid | Tax Assessment Tax Assessment Total Assessment is a certain percentage of the fair market value that is determined by local assessors to be the total taxable value of land and additions on the property. | Land | Improvement |
|---|---|---|---|---|
| 2025 | $11,694 | $1,181,200 | $307,500 | $873,700 |
| 2024 | $11,238 | $1,081,600 | $292,800 | $788,800 |
| 2023 | $10,466 | $963,600 | $271,900 | $691,700 |
| 2022 | $10,466 | $808,200 | $219,600 | $588,600 |
| 2021 | $9,873 | $748,500 | $217,500 | $531,000 |
| 2020 | $9,535 | $715,300 | $198,700 | $516,600 |
| 2019 | $7,700 | $675,400 | $198,700 | $476,700 |
| 2018 | $8,902 | $665,800 | $198,700 | $467,100 |
| 2017 | $8,508 | $620,100 | $188,300 | $431,800 |
| 2016 | $8,062 | $580,800 | $177,800 | $403,000 |
| 2015 | $7,591 | $571,200 | $177,800 | $393,400 |
| 2014 | $6,828 | $513,800 | $0 | $513,800 |
Agents Affiliated with this Home
-
Jeffrey Serowick

Seller's Agent in 2025
Jeffrey Serowick
Coldwell Banker Realty - Scituate
(917) 656-5940
48 Total Sales
-
Amy March

Buyer's Agent in 2025
Amy March
The Firm
(617) 947-0022
143 Total Sales
-
T
Seller's Agent in 2013
Todd Webster
Success! Real Estate
-
E
Buyer's Agent in 2013
Elizabeth Judge
Coldwell Banker Realty - Scituate
Map
Source: MLS Property Information Network (MLS PIN)
MLS Number: 71427809
APN: MARS-000014D-000004-000004A
- 106 Quail Run
- 311 Pine St
- 270 Pine St
- 1155 Main St
- 182 Oak St
- 848 Plain St Unit 5
- 451 School St Unit 11-5
- 451 School St Unit 8-1
- 451 School St Unit 9-12
- 8 Royal Dane Dr Unit 70
- 980 Plain St Unit 8
- 85 Maryland St
- 980 Union St
- 487 Main St
- 2 Proprietors Dr Unit 23
- 249 Church St
- 244 Flaggler Dr
- 480 Ferry St
- 380 Main St
- 101 Ferry St
