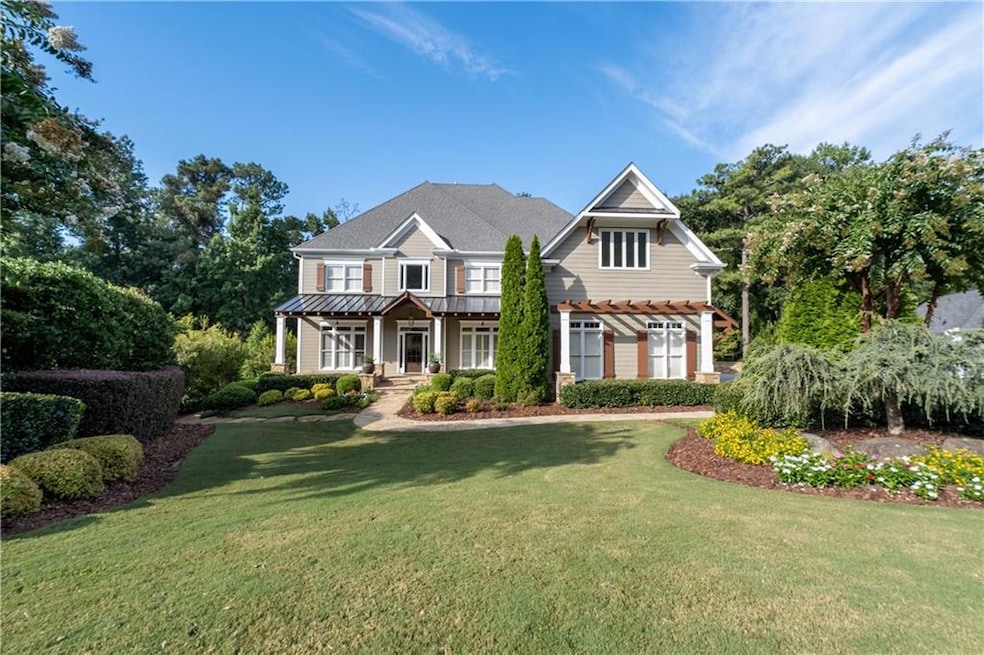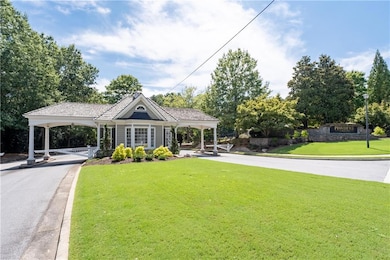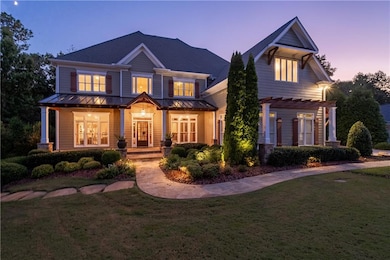New reduced price below appraisal and $10k closing costs for acceptable offer which could be used for a rate buydown! $3,000 buyers credit given by preferred lender! This is your chance to live in Providence at Atlanta National — one of Milton's most desirable gated communities and among the few staffed with onsite security at the gate. Are you seeking a beautifully crafted, clean, quiet, safe and secure retreat? This residence sits on 1.63 serene acres, is free from road noise and offers tranquility and privacy, with exquisite craftsmanship both inside and out, a functional layout, and beautiful details like seven fireplaces, two sunrooms, and five porches. A stately stone walkway leads to an impressive covered front porch with flagstone floors — the perfect introduction to custom architecture and timeless traditional detailing. Step into the foyer and be greeted by light-filled living spaces where wood, stone, and fine materials converge. The oversized two-story great room features soaring windows, a marble fireplace, and a seamless flow to the kitchen, sunroom, dining room, office, and main-level guest suite. The gourmet kitchen is a chef’s delight with high-end appliances, an expansive island, white quartz countertops, marble backsplash, and an eat-in breakfast alcove surrounded by windows, plus an intimate keeping area with a cozy stone fireplace. Upstairs, the primary suite is a private sanctuary, complete with a renovated spa-style bath with barrel ceilings, dual walk-in closets, stone tilework, and dual linen closets. Three additional upstairs bedrooms feature pleasant views, with en suite and Jack-and-Jill bathrooms. The expansive terrace level offers remarkable versatility and can be tailored to fit a wide range of needs, making it ideal for multi-generational living with its large open spaces, full bathroom, sunroom, covered deck, and private exterior entry. The layout easily supports the addition of a full kitchen, while the sound-insulated room is perfectly suited for a future movie theatre, music or production studio, podcasting suite, or quiet office. Two spacious rooms on this level could become additional bedrooms with the simple addition of closets, or they can serve as a playroom, teen hangout lounge, game room, billiards room, workout or yoga space, craft studio, or guest suite. Two levels of sunrooms is a standout feature—bright, private, and wrapped in peaceful wooded views—offering a perfect retreat for morning coffee, reading, painting, or indoor gardening. This rare combination of a premium Milton location, quality construction, and an exceptionally adaptable lower level allows you to customize the home to match your lifestyle both now and in the years ahead. Multiple outdoor living spaces overlook 1.63 acres of lush, wooded privacy, with no roads or traffic behind the home — just nature and greenery. Enjoy luxury stonework and hardscaping. The land offers the opportunity to create a level, fenced lawn space or future pool site (previous owners had pool plans approved). Septic systems support 10 bedrooms and were recently serviced and given a clearance letter. Recent roof inspection with good report. Newer AC units! This coveted Milton location offers exceptional schools (Hembree Springs ES, Northwestern MS, and Milton HS) and Milton's famous equestrian scenery — all without sacrificing the convenience of city amenities such as Crabapple, Milton, Alpharetta, Windward and North Point retail areas, Avalon, downtown Cumming, Halcyon, and GA 400. Nearby parks, trails, country clubs, and golf courses offer endless recreation. Whether you’re seeking a serene estate for everyday living or a showpiece residence for entertaining, this home delivers!







