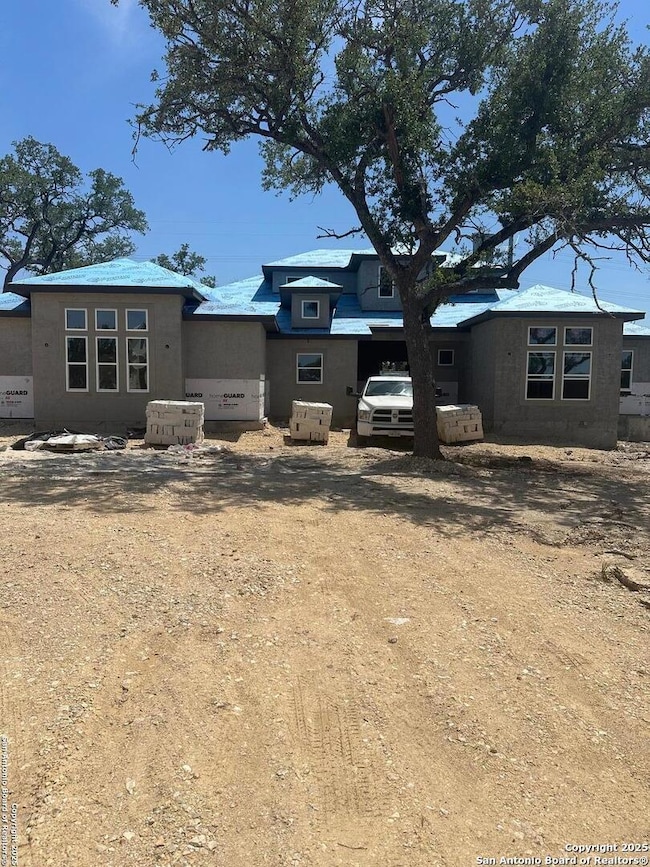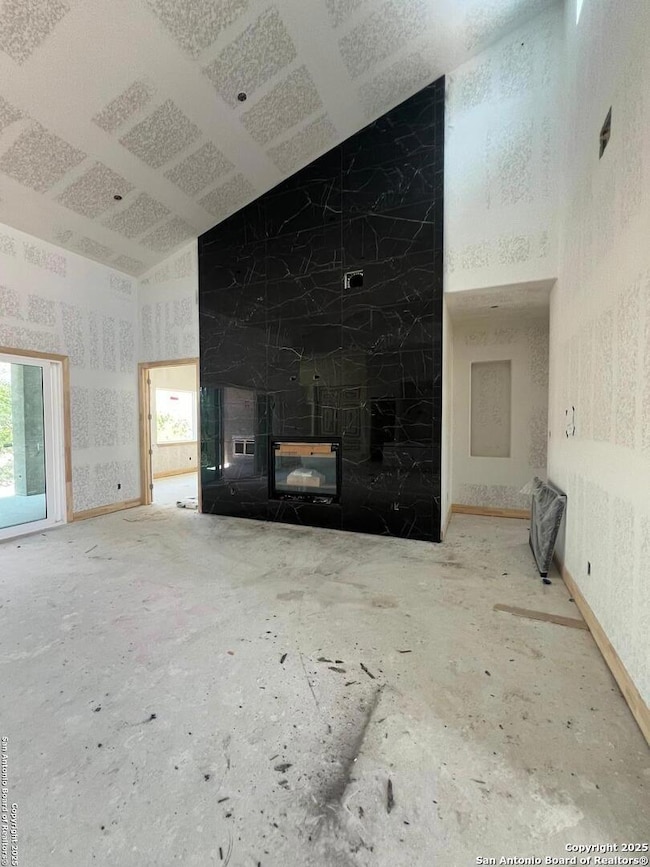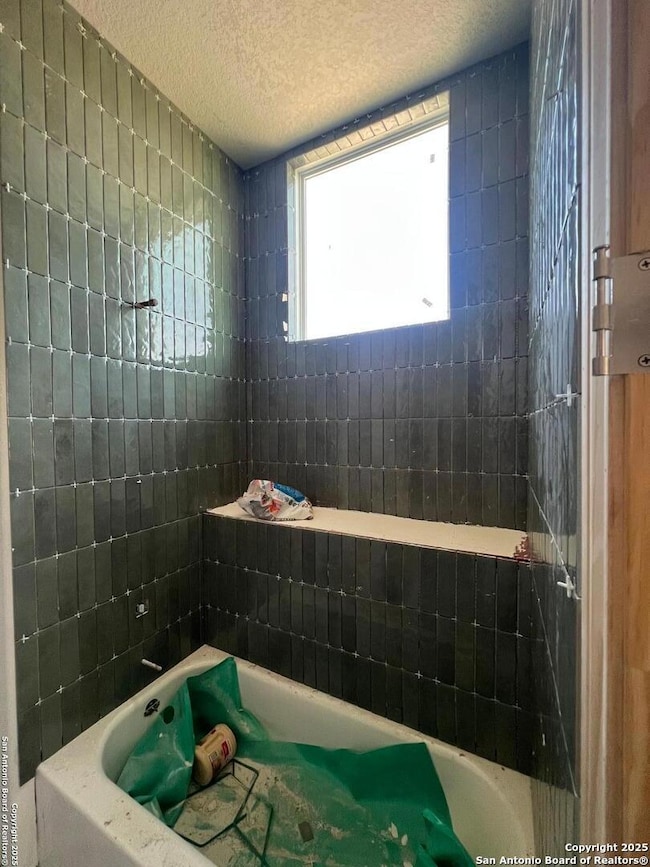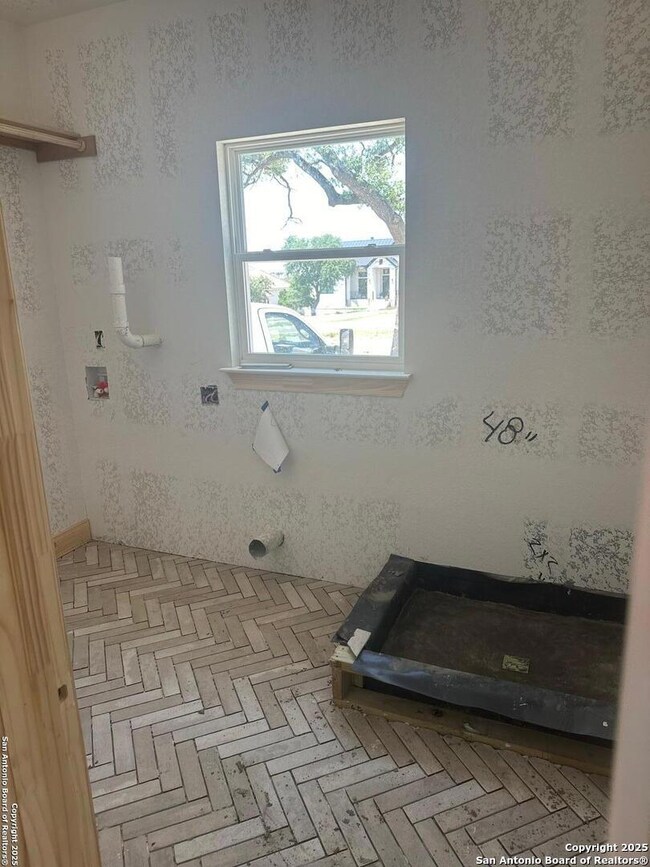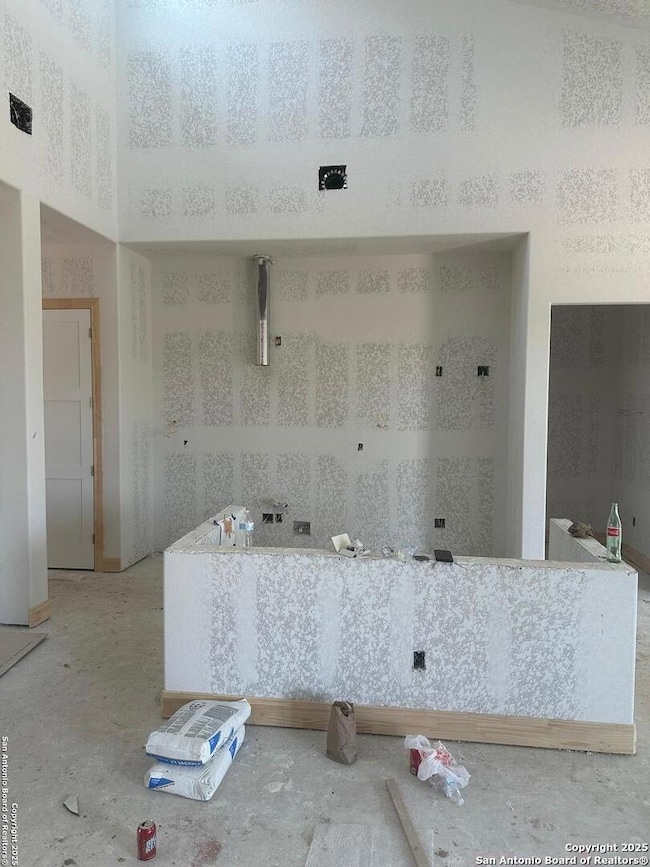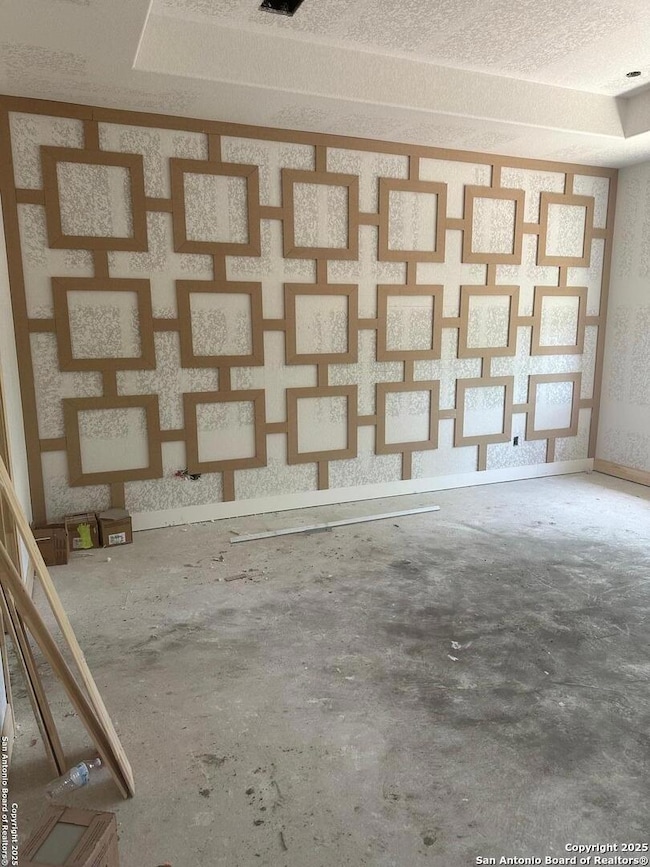
775 Maximino Ridge Rd Bulverde, TX 78163
Far North San Antonio NeighborhoodEstimated payment $5,517/month
Highlights
- New Construction
- 1.11 Acre Lot
- Attic
- Rahe Bulverde Elementary School Rated A
- Living Room with Fireplace
- Solid Surface Countertops
About This Home
Stunning Million Dollar Home on Maximino Street! Discover this exceptional corner lot, featuring over 30 majestic oak trees and a secluded, private backyard park. The interior boasts a striking clearstory design with soaring 18-foot ceilings and five clearstory windows that flood the space with natural light. The expansive 22 x 22 living room is highlighted by a two-story tile fireplace wall, creating a warm and inviting atmosphere. Enjoy custom craftsmanship with all-wood cabinets, exquisite granite countertops, and a spacious kitchen island, complemented by an upgraded appliance package. Each bedroom is equipped with its own full bath for added convenience. The slider door opens to a generous 24 x 13 covered patio, complete with a cozy fireplace-a perfect spot for entertaining. Additionally, the back game room features a bar and a half bath with outside access. The master suite is a true retreat, featuring a luxurious bathroom and an impressive 16 x 12 master closet. Additional highlights include a durable metal roof, side-load garage, custom wall treatments, upgraded wood flooring throughout, energy-efficient low-E windows, elegant 8-foot doors, and a custom 4-foot front door. With an oversized circular driveway in the beautiful Belle Oaks Subdivision, this home by Everview Homes is move-in ready within 30 days!
Listing Agent
Jeremy Clements
Boss Real Estate Listed on: 05/18/2025
Home Details
Home Type
- Single Family
Est. Annual Taxes
- $1,980
Year Built
- Built in 2025 | New Construction
Lot Details
- 1.11 Acre Lot
HOA Fees
- $81 Monthly HOA Fees
Home Design
- Slab Foundation
- Metal Roof
- Masonry
- Stucco
Interior Spaces
- 2,795 Sq Ft Home
- Property has 1 Level
- Ceiling Fan
- Chandelier
- Gas Fireplace
- Living Room with Fireplace
- 2 Fireplaces
- Combination Dining and Living Room
- Game Room
- Ceramic Tile Flooring
- Permanent Attic Stairs
Kitchen
- Walk-In Pantry
- Built-In Oven
- Gas Cooktop
- Microwave
- Ice Maker
- Dishwasher
- Solid Surface Countertops
- Disposal
Bedrooms and Bathrooms
- 3 Bedrooms
- Walk-In Closet
Laundry
- Laundry Room
- Washer Hookup
Home Security
- Prewired Security
- Fire and Smoke Detector
Parking
- 2 Car Garage
- Garage Door Opener
Schools
- Spring Br Middle School
- Smithson High School
Utilities
- Central Heating and Cooling System
- Electric Water Heater
- Aerobic Septic System
- Private Sewer
- Phone Available
- Cable TV Available
Listing and Financial Details
- Legal Lot and Block 13 / 5
- Assessor Parcel Number 100073019600
- Seller Concessions Not Offered
Community Details
Overview
- $170 HOA Transfer Fee
- Belle Oaks Ranch Owners Assoc Association
- Built by Everview Homes
- Belle Oaks Ranch Subdivision
- Mandatory home owners association
Recreation
- Tennis Courts
- Community Pool
- Park
- Trails
Map
Home Values in the Area
Average Home Value in this Area
Tax History
| Year | Tax Paid | Tax Assessment Tax Assessment Total Assessment is a certain percentage of the fair market value that is determined by local assessors to be the total taxable value of land and additions on the property. | Land | Improvement |
|---|---|---|---|---|
| 2024 | $3,189 | $182,150 | $182,150 | -- |
| 2023 | $3,189 | $202,380 | $202,380 | $0 |
| 2022 | $3,832 | $202,380 | $202,380 | -- |
| 2021 | $2,925 | $146,360 | $146,360 | $0 |
Property History
| Date | Event | Price | Change | Sq Ft Price |
|---|---|---|---|---|
| 05/18/2025 05/18/25 | For Sale | $975,000 | -- | $349 / Sq Ft |
Purchase History
| Date | Type | Sale Price | Title Company |
|---|---|---|---|
| Warranty Deed | -- | None Listed On Document | |
| Warranty Deed | -- | None Listed On Document | |
| Vendors Lien | -- | None Available |
Mortgage History
| Date | Status | Loan Amount | Loan Type |
|---|---|---|---|
| Open | $612,839 | New Conventional | |
| Previous Owner | $131,400 | New Conventional |
Similar Homes in Bulverde, TX
Source: San Antonio Board of REALTORS®
MLS Number: 1867924
APN: 10-0073-0196-00
- 755 Maximino Ridge
- 795 Maximino Ridge Rd
- 34807 Toms Lookout
- 922 Belle Oaks Blvd
- 746 Maximino Ridge Rd
- 724 Fossil Springs Dr
- 739 Maximino Ridge Rd
- 854 Maximino Ridge
- 887 Maximino Ridge Rd
- 875 Maximino Ridge Rd
- 950 Belle Oaks Blvd
- 34739 Shelly Bridge Point
- 722 Post Oak Ridge Way
- 713 Fossil Springs Dr
- 771 Early Ridge Rd
- 718 Post Oak Ridge Way
- The Newman Plan at Belle Oaks
- The Cheyenne Plan at Belle Oaks
- The Wimberly Plan at Belle Oaks
- The Abilene Plan at Belle Oaks
- 748 Annabelle Ave
- 1414 Lytham Park
- 29523 Copper Gate
- 265 Danube Pass
- 30020 Leroy Scheel Rd
- 1665 Sparkman Dr
- 31230 Wildcat Dr
- 1410 Obst Rd
- 29003 Throssel Ln
- 1223 Taubenfeld
- 1318 Taubenfeld
- 28220 Bonn Mountain Dr
- 28915 Gooseberry
- 27838 Recanto
- 1839 Granite Ridge
- 948 Black Horse Way
- 29343 Frontier Way
- 1154 Cadogan Squire
- 28915 Diana Falls
- 28807 Shadowrock

