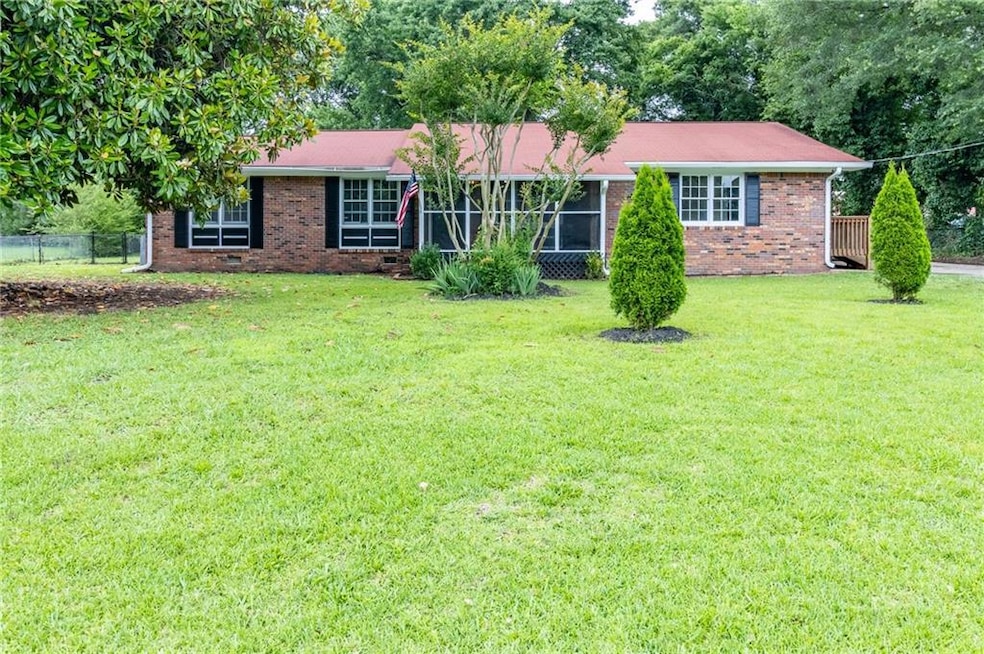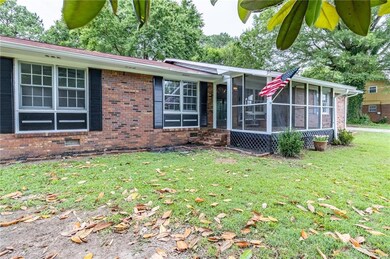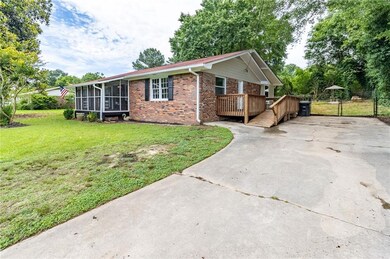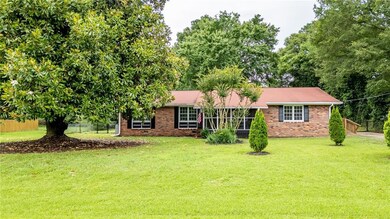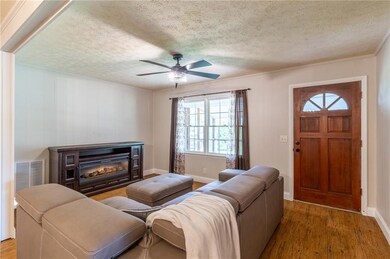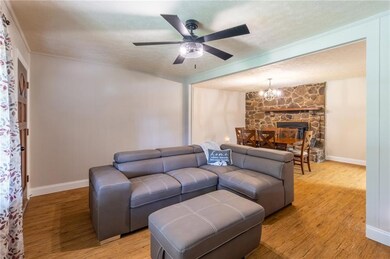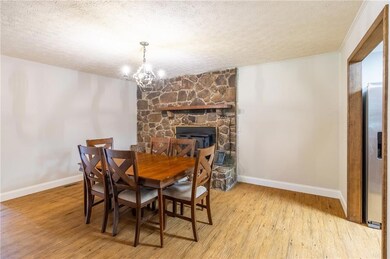Estimated payment $1,606/month
Highlights
- Deck
- Rural View
- Wood Flooring
- Wood Burning Stove
- Traditional Architecture
- Attic
About This Home
This inviting country-style home sits on a spacious lot with a charming front yard and easy access to shopping, dining, and all that West Rome has to offer. A screened porch welcomes you into a cozy interior where a warm fireplace anchors the main living area. The kitchen features classic cabinetry and a layout designed for both functionality and comfort. Bedrooms offer peaceful retreats with views of surrounding greenery. Step outside onto the side deck-perfect for entertaining or simply enjoying a quiet evening breeze. The fenced backyard provides privacy and space for relaxing, gardening, or play. A peaceful escape that blends rural charm with city convenience.
Home Details
Home Type
- Single Family
Est. Annual Taxes
- $2,659
Year Built
- Built in 1973
Lot Details
- 0.46 Acre Lot
- Back Yard Fenced
Parking
- Parking Pad
Home Design
- Traditional Architecture
- Brick Exterior Construction
- Slab Foundation
Interior Spaces
- 2,374 Sq Ft Home
- 1-Story Property
- Ceiling Fan
- Wood Burning Stove
- Family Room with Fireplace
- Screened Porch
- Rural Views
- Crawl Space
- Dishwasher
- Attic
Flooring
- Wood
- Carpet
Bedrooms and Bathrooms
- 5 Main Level Bedrooms
Outdoor Features
- Deck
- Outbuilding
Schools
- Alto Park Elementary School
- Coosa Middle School
- Coosa High School
Utilities
- Cooling Available
- Central Heating
- Underground Utilities
- Septic Tank
Community Details
- Foxhills Estates Subdivision
Listing and Financial Details
- Tax Lot 6
- Assessor Parcel Number F14X 060
Map
Home Values in the Area
Average Home Value in this Area
Tax History
| Year | Tax Paid | Tax Assessment Tax Assessment Total Assessment is a certain percentage of the fair market value that is determined by local assessors to be the total taxable value of land and additions on the property. | Land | Improvement |
|---|---|---|---|---|
| 2024 | $2,862 | $92,937 | $5,870 | $87,067 |
| 2023 | $2,659 | $90,230 | $5,336 | $84,894 |
| 2022 | $1,678 | $73,160 | $4,361 | $68,799 |
| 2021 | $1,304 | $51,342 | $3,976 | $47,366 |
| 2020 | $1,262 | $48,563 | $3,457 | $45,106 |
| 2019 | $1,207 | $46,267 | $3,457 | $42,810 |
| 2018 | $1,162 | $43,671 | $3,293 | $40,378 |
| 2017 | $1,137 | $42,202 | $3,049 | $39,153 |
| 2016 | $1,134 | $41,258 | $3,040 | $38,218 |
| 2015 | $1,112 | $41,258 | $3,040 | $38,218 |
| 2014 | $1,112 | $41,258 | $3,040 | $38,218 |
Property History
| Date | Event | Price | List to Sale | Price per Sq Ft | Prior Sale |
|---|---|---|---|---|---|
| 12/01/2025 12/01/25 | Sold | $305,000 | +15.5% | $128 / Sq Ft | View Prior Sale |
| 11/14/2025 11/14/25 | Pending | -- | -- | -- | |
| 10/10/2025 10/10/25 | For Sale | $264,000 | -- | $111 / Sq Ft |
Purchase History
| Date | Type | Sale Price | Title Company |
|---|---|---|---|
| Survivorship Deed | $95,000 | -- | |
| Survivorship Deed | $67,000 | -- | |
| Warranty Deed | $11,500 | -- | |
| Deed | $31,000 | -- | |
| Deed | $29,000 | -- | |
| Deed | $27,200 | -- | |
| Deed | $2,900 | -- | |
| Deed | -- | -- | |
| Deed | -- | -- | |
| Deed | -- | -- | |
| Deed | -- | -- |
Source: First Multiple Listing Service (FMLS)
MLS Number: 7664177
APN: F14X-060
- 5 Red Fox Dr SW
- 26 Red Fox Dr SW
- 458 Kraftsman Rd SW
- 10 Eagle Dr NW
- 4813 Alabama Hwy SW
- 8 Kayla Dr NW
- 43 Brownlow Dr NW
- 0 Alabama Hwy Unit 7494552
- 0 Alabama Hwy Unit 7635346
- 0 Alabama Hwy Unit 10590171
- 10 Nest Dr NW
- 48 Atwood Dr NW
- 33 Cedar Ln NW
- 0 Ausburn Rd SW Unit 10611100
- 86 N Avery Rd NW
- 3 SW Highlander Trail SW
- 293 N Avery Rd NW
- 0 Barker Rd SW Unit 10651788
- 0 Barker Rd SW Unit LotWP001
- 22 Wet Oak Dr NW
