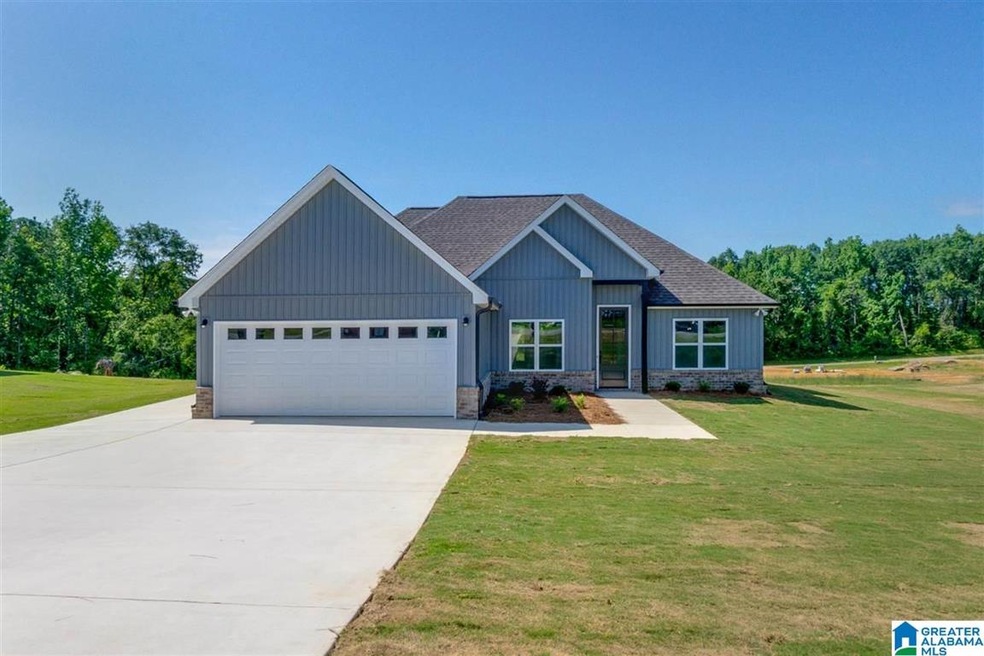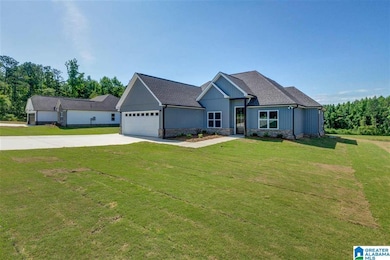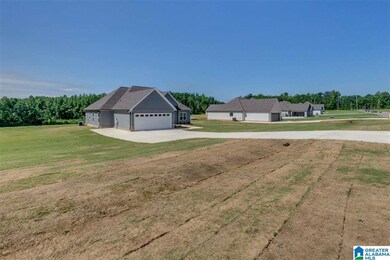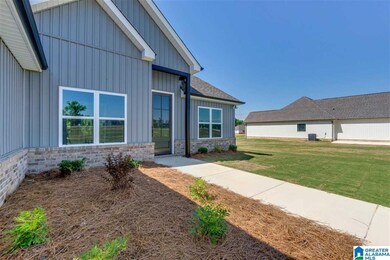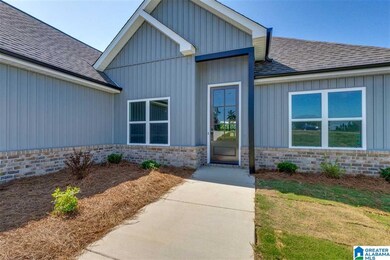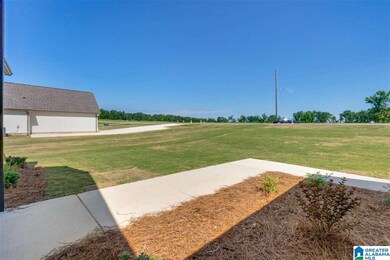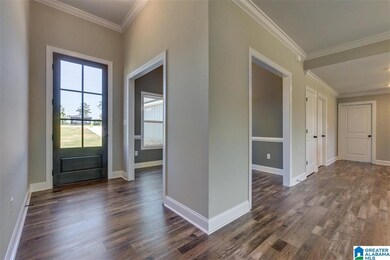
775 New Harmony Rd Clanton, AL 35045
Highlights
- New Construction
- Attic
- Covered patio or porch
- Double Shower
- Stone Countertops
- Breakfast Room
About This Home
As of March 2024New neighborhood new craftsman style looks for this builder. Brick & Board & Batten Vinyl Siding, 1,930 SF +/-, plus a 2 car garage, 4 bedrooms, 2 baths, sits on .64 of a acre +/-. From the front porch, walking through the front door into the foyer you will find a nice open floor plan, a large formal dining room with 10 ft ceilings, living room with trey ceilings, open to the dining room, breakfast room (view of the back yard & covered patio) a nice oversized kitchen, under mount sink with granite countertops, tile backsplash, stainless appliances, pantry. Large laundry room. The master has trey ceilings with a master bath that will not disappoint, tile flooring, a tiled walk in shower, a large walk in closet, garden tub, double sink vanity with solid surface countertop. 3 other bedrooms are separate from the master. The guest bathroom has a tub/shower combo and a double sink vanity. Luxury vinyl plank throughout, hard tile in the master bath, carpet in bedrooms only.
Home Details
Home Type
- Single Family
Est. Annual Taxes
- $100
Year Built
- Built in 2021 | New Construction
Lot Details
- 0.64 Acre Lot
- Interior Lot
Parking
- 2 Car Attached Garage
- Garage on Main Level
- Front Facing Garage
- Driveway
Home Design
- Slab Foundation
- Ridge Vents on the Roof
- Vinyl Siding
- Four Sided Brick Exterior Elevation
Interior Spaces
- 1,930 Sq Ft Home
- 1-Story Property
- Crown Molding
- Smooth Ceilings
- Ceiling Fan
- Recessed Lighting
- Double Pane Windows
- Breakfast Room
- Dining Room
- Pull Down Stairs to Attic
Kitchen
- Breakfast Bar
- Stove
- Built-In Microwave
- Dishwasher
- Stone Countertops
Flooring
- Carpet
- Tile
- Vinyl
Bedrooms and Bathrooms
- 4 Bedrooms
- Split Bedroom Floorplan
- Walk-In Closet
- 2 Full Bathrooms
- Bathtub and Shower Combination in Primary Bathroom
- Double Shower
- Garden Bath
- Separate Shower
- Linen Closet In Bathroom
Laundry
- Laundry Room
- Laundry on main level
- Washer and Electric Dryer Hookup
Outdoor Features
- Covered patio or porch
Schools
- Clanton Elementary And Middle School
- Chilton County High School
Utilities
- Central Heating and Cooling System
- Underground Utilities
- Electric Water Heater
Listing and Financial Details
- Visit Down Payment Resource Website
- Tax Lot 5
- Assessor Parcel Number 1105220001005006
Ownership History
Purchase Details
Home Financials for this Owner
Home Financials are based on the most recent Mortgage that was taken out on this home.Purchase Details
Home Financials for this Owner
Home Financials are based on the most recent Mortgage that was taken out on this home.Similar Homes in Clanton, AL
Home Values in the Area
Average Home Value in this Area
Purchase History
| Date | Type | Sale Price | Title Company |
|---|---|---|---|
| Warranty Deed | $303,500 | None Listed On Document | |
| Warranty Deed | $264,000 | None Available |
Mortgage History
| Date | Status | Loan Amount | Loan Type |
|---|---|---|---|
| Previous Owner | $310,101 | New Conventional |
Property History
| Date | Event | Price | Change | Sq Ft Price |
|---|---|---|---|---|
| 03/15/2024 03/15/24 | Sold | $303,500 | +1.5% | $158 / Sq Ft |
| 02/20/2024 02/20/24 | Pending | -- | -- | -- |
| 11/11/2023 11/11/23 | For Sale | $299,000 | +13.3% | $156 / Sq Ft |
| 06/25/2021 06/25/21 | Sold | $264,000 | 0.0% | $137 / Sq Ft |
| 04/24/2021 04/24/21 | Pending | -- | -- | -- |
| 04/22/2021 04/22/21 | For Sale | $264,000 | -- | $137 / Sq Ft |
Tax History Compared to Growth
Tax History
| Year | Tax Paid | Tax Assessment Tax Assessment Total Assessment is a certain percentage of the fair market value that is determined by local assessors to be the total taxable value of land and additions on the property. | Land | Improvement |
|---|---|---|---|---|
| 2024 | $1,117 | $55,960 | $6,000 | $49,960 |
| 2023 | $1,117 | $54,540 | $6,000 | $48,540 |
| 2022 | $839 | $21,350 | $3,210 | $18,140 |
| 2021 | $0 | $19,810 | $3,000 | $16,810 |
Agents Affiliated with this Home
-
S
Seller's Agent in 2024
Sharon Bean
Hope Realty, LLC
(205) 389-1986
107 Total Sales
-

Buyer's Agent in 2024
Candace Kromer
EXIT Royal Realty
(205) 688-7205
158 Total Sales
-

Seller's Agent in 2021
Peggy Hall
RealtySouth - Chilton II
(205) 415-0903
82 Total Sales
-

Buyer's Agent in 2021
Hunter Staggs
eXp Realty, LLC Central
(205) 217-3547
44 Total Sales
Map
Source: Greater Alabama MLS
MLS Number: 1283202
APN: 1105220001005006
- 0 New Harmony Rd Unit 35171 21397261
- 0 New Harmony Rd
- 834 New Style Cir
- 80 Crest Loop Rd
- 60 Crest Loop Rd
- 40 Crest Loop Rd
- 4555 County Road 633
- 207 Friendship Cir
- 2841 Yellow Leaf Rd
- 2821 Yellow Leaf Rd
- 807 Yellow Leaf Rd Unit 1
- 00 Fawn Dr Unit 24
- 113 Fawn Dr
- 0 Fawn Dr Unit 21415597
- 120 Fawn Dr
- 25 County Road 942
- 00 County Road 83 Unit 1
- 2043 Maplewood Ln
- 475 County Road 407
- 633 County Road 83 Unit 1
