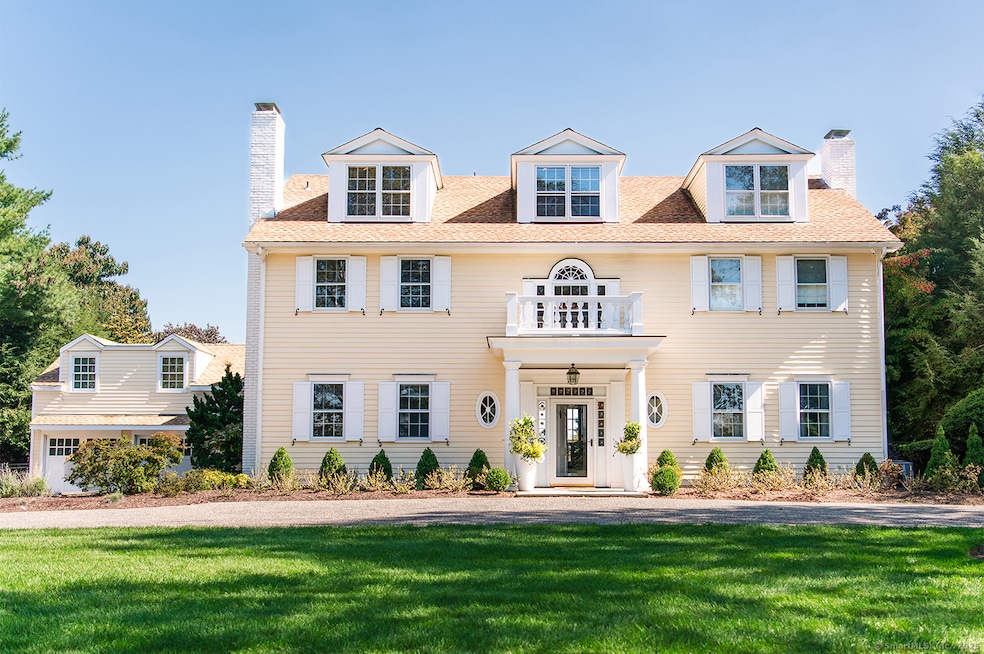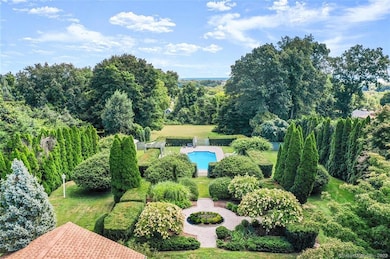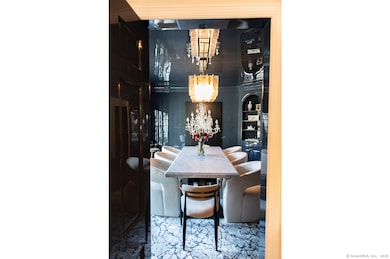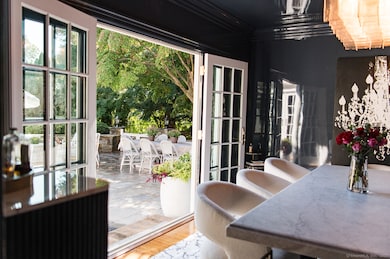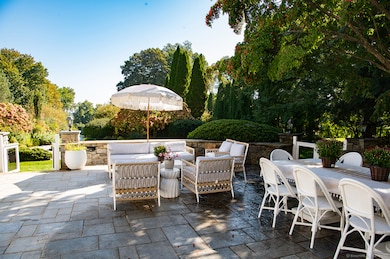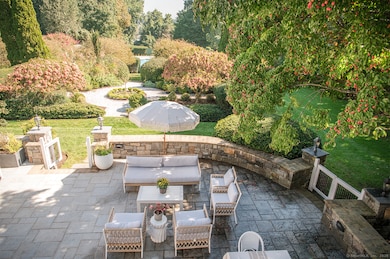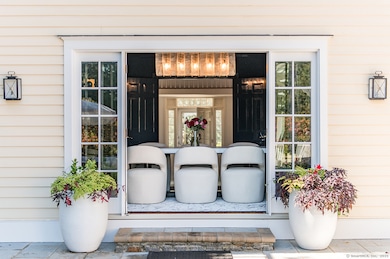775 Sasco Hill Rd Fairfield, CT 06824
Sasco NeighborhoodEstimated payment $46,385/month
Highlights
- In Ground Pool
- Sub-Zero Refrigerator
- Colonial Architecture
- Mill Hill School Rated A
- 5.07 Acre Lot
- Cathedral Ceiling
About This Home
Exceptional listing at 775 Sasco Hill Road - a home that seamlessly blends timeless elegance with modern luxury. Completely updated and impeccably decorated by the current owners, this residence offers three full levels of sophisticated living. Upon entering, you're greeted by a stunning cathedral ceiling in the foyer, with 9-foot ceilings throughout the main levels that create an airy, open feel. The thoughtfully designed floor plan includes a formal living and dining room, a private library, and an open-concept kitchen that flows into the large oversize family room with vaulted ceiling - ideal for both everyday living and entertaining. Accommodations include a guest suite located above the garage, a luxurious primary suite with two walk-in closets plus beautifully appointed ensuite bath, and two additional second-floor ensuite bedrooms. The third floor offers a versatile bonus space complete with a private bedroom, full bath, large walk-in closet and plenty of space for movie nights, playtime, or a home office. Outdoors, enjoy the serenity of a large stone patio, which leads into meticulously landscaped gardens and a gunite pool, complemented by a storage shed-all set within the park like grounds on 5 private acres. Extensive upgrades have been made throughout the home and property, enhancing both functionality and aesthetics. Step into your own private oasis where peace and tranquility meets everyday living.
Listing Agent
William Raveis Real Estate Brokerage Phone: (203) 256-3264 License #RES.0801555 Listed on: 10/17/2025

Home Details
Home Type
- Single Family
Est. Annual Taxes
- $50,962
Year Built
- Built in 1963
Lot Details
- 5.07 Acre Lot
- Stone Wall
- Sprinkler System
- Garden
- Property is zoned AAA
Home Design
- Colonial Architecture
- Concrete Foundation
- Frame Construction
- Asphalt Shingled Roof
- Wood Siding
- Clap Board Siding
- Concrete Siding
Interior Spaces
- 4,998 Sq Ft Home
- Cathedral Ceiling
- 3 Fireplaces
- French Doors
- Concrete Flooring
- Home Security System
Kitchen
- Built-In Oven
- Gas Cooktop
- Range Hood
- Microwave
- Sub-Zero Refrigerator
- Ice Maker
- Dishwasher
- Instant Hot Water
Bedrooms and Bathrooms
- 5 Bedrooms
Laundry
- Laundry on lower level
- Washer
- Gas Dryer
Attic
- Walkup Attic
- Finished Attic
Partially Finished Basement
- Basement Fills Entire Space Under The House
- Interior Basement Entry
- Basement Storage
Parking
- 2 Car Garage
- Automatic Garage Door Opener
- Circular Driveway
Pool
- In Ground Pool
- Gunite Pool
Outdoor Features
- Balcony
- Patio
- Exterior Lighting
- Rain Gutters
Location
- Property is near shops
- Property is near a golf course
Schools
- Mill Hill Elementary School
- Roger Ludlowe Middle School
- Fairfield Ludlowe High School
Utilities
- Forced Air Zoned Heating and Cooling System
- Heating System Uses Gas
- Heating System Uses Natural Gas
- Cable TV Available
Listing and Financial Details
- Assessor Parcel Number 134683
Map
Home Values in the Area
Average Home Value in this Area
Tax History
| Year | Tax Paid | Tax Assessment Tax Assessment Total Assessment is a certain percentage of the fair market value that is determined by local assessors to be the total taxable value of land and additions on the property. | Land | Improvement |
|---|---|---|---|---|
| 2025 | $50,962 | $1,795,080 | $1,201,620 | $593,460 |
| 2024 | $50,083 | $1,795,080 | $1,201,620 | $593,460 |
| 2023 | $49,383 | $1,795,080 | $1,201,620 | $593,460 |
| 2022 | $48,898 | $1,795,080 | $1,201,620 | $593,460 |
| 2021 | $48,431 | $1,795,080 | $1,201,620 | $593,460 |
| 2020 | $63,389 | $2,366,140 | $1,725,220 | $640,920 |
| 2019 | $63,389 | $2,366,140 | $1,725,220 | $640,920 |
| 2018 | $62,371 | $2,366,140 | $1,725,220 | $640,920 |
| 2017 | $61,094 | $2,366,140 | $1,725,220 | $640,920 |
| 2016 | $60,218 | $2,366,140 | $1,725,220 | $640,920 |
| 2015 | $81,125 | $3,272,500 | $2,435,160 | $837,340 |
| 2014 | $79,849 | $3,272,500 | $2,435,160 | $837,340 |
Property History
| Date | Event | Price | List to Sale | Price per Sq Ft | Prior Sale |
|---|---|---|---|---|---|
| 10/17/2025 10/17/25 | For Sale | $7,995,000 | +85.9% | $1,600 / Sq Ft | |
| 11/04/2022 11/04/22 | Sold | $4,300,000 | 0.0% | $860 / Sq Ft | View Prior Sale |
| 09/23/2022 09/23/22 | Pending | -- | -- | -- | |
| 09/15/2022 09/15/22 | For Sale | $4,299,000 | -- | $860 / Sq Ft |
Purchase History
| Date | Type | Sale Price | Title Company |
|---|---|---|---|
| Guardian Deed | $4,300,000 | None Available | |
| Guardian Deed | $4,300,000 | None Available |
Mortgage History
| Date | Status | Loan Amount | Loan Type |
|---|---|---|---|
| Closed | $3,000,000 | Purchase Money Mortgage |
Source: SmartMLS
MLS Number: 24134420
APN: FAIR-000232-000000-000287
- 828 Sasco Hill Rd
- 154 Gorham Rd
- 972 S Pine Creek Rd
- 1131 Sasco Hill Rd
- 97 Field Point Dr
- 85 Patrick Dr
- 1410 S Pine Creek Rd
- 209 S Pine Creek Rd
- 57 Beaumont Place
- 318 320 Pine Creek Ave
- 100 Overhill Rd
- 88 Overhill Rd
- 2 Mellow St
- 127 Paul Place
- 226 Ruane St
- 43 Helen St
- 260 Willow St
- 345 Old Dam Rd
- 21 Beaumont St
- 28 Mill Hill Rd Unit 28
- 650 S Pine Creek Rd
- 391 S Pine Creek Rd
- 90 Sasco Hill Terrace
- 826 Oldfield Rd Unit 1st Fl+2nd Fl+3rd Fl
- 826 Oldfield Rd Unit 2nd Fl+3rd Fl
- 826 Oldfield Rd Unit 1Fl+Basement
- 22 Oldfield Dr
- 15 Welch Terrace
- 35 Rose Hill Rd
- 9 S Pine Creek Ct
- 25 Pequot Ave
- 2218 Fairfield Beach Rd
- 2144 Fairfield Beach Rd
- 2142 Fairfield Beach Rd
- 1916 Post Rd
- 92 Thorpe St
- 2131 Fairfield Beach Rd Unit Yr 28-29
- 30 Thorpe St
- 111 Mill Hill Rd
- 93 Catherine Terrace
