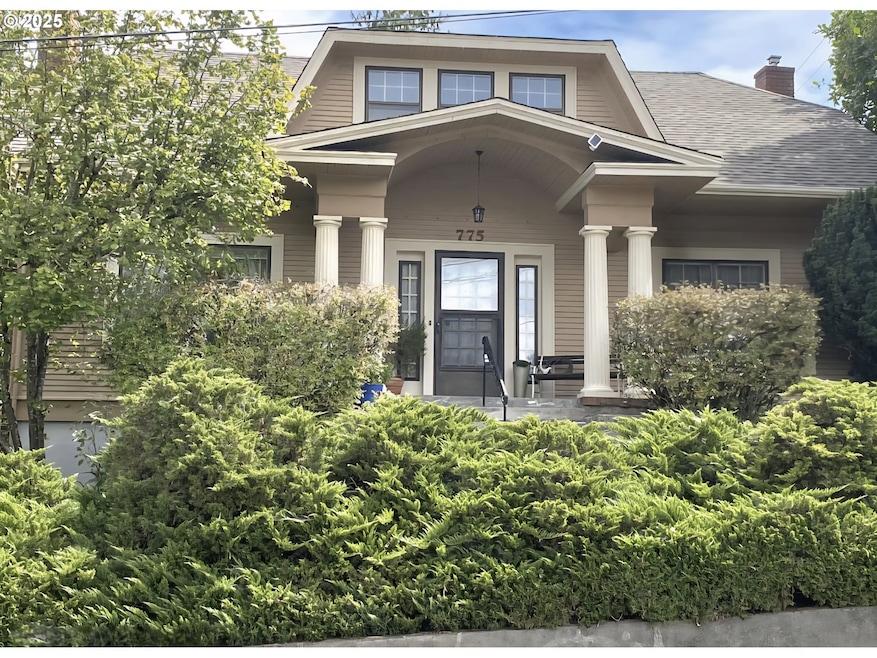
$319,000
- 3 Beds
- 1 Bath
- 1,220 Sq Ft
- 470 Sterling Dr
- Roseburg, OR
If you've been waiting for a turnkey, worry-free home, don't miss this one! With a new roof, new gutters with leaf guards, new double pane windows, new siding installed by Zerbach Construction, updated electrical and plumbing, and brand-new kitchen cabinets, counters and sink this home is not only adorable, but it will also give peace of mind for the next owner. The backyard has a fully enclosed
Deleta Dickson eXp Realty, LLC






