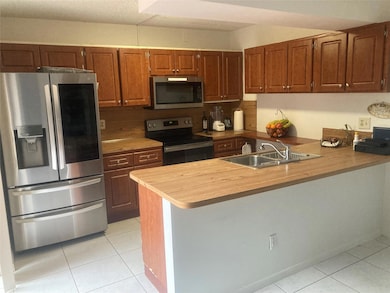775 SW 120th Way Davie, FL 33325
Rexmere Village NeighborhoodEstimated payment $2,728/month
Highlights
- Clubhouse
- Garden View
- Community Pool
- Fox Trail Elementary School Rated A-
- Attic
- Tennis Courts
About This Home
Welcome to this beautifully maintained townhouse in one of Davie’s most family-oriented communities! Built in 1983 and in excellent condition, this spacious 2-story home features:
3 bedrooms / 2.5 bathrooms
Bright and open floor plan with plenty of natural light
Tile floors throughout
Private fenced-in patio—perfect for outdoor relaxation
Well-kept kitchen and bathrooms
Community amenities include:
Clubhouse
Swimming pool
Tennis & basketball courts
BBQ/picnic area
Playground
Conveniently located near top-rated schools, shops, dining, and major highways. A perfect place to call home in the heart of Davie!
Townhouse Details
Home Type
- Townhome
Est. Annual Taxes
- $2,385
Year Built
- Built in 1983
HOA Fees
- $315 Monthly HOA Fees
Home Design
- Entry on the 1st floor
- Brick Exterior Construction
Interior Spaces
- 1,654 Sq Ft Home
- 2-Story Property
- Blinds
- Combination Dining and Living Room
- Utility Room
- Ceramic Tile Flooring
- Garden Views
- Attic
Kitchen
- Breakfast Area or Nook
- Breakfast Bar
- Electric Range
- Microwave
Bedrooms and Bathrooms
- 3 Bedrooms | 1 Main Level Bedroom
- Walk-In Closet
- Dual Sinks
Laundry
- Laundry Room
- Dryer
- Washer
Home Security
Parking
- Detached Garage
- Guest Parking
Outdoor Features
- Balcony
- Courtyard
- Open Patio
Utilities
- Central Heating and Cooling System
- Electric Water Heater
Listing and Financial Details
- Assessor Parcel Number 504012391870
Community Details
Overview
- Association fees include amenities, common areas, ground maintenance, maintenance structure, pool(s), recreation facilities, roof
- Lake Pine Villae Subdivision
Amenities
- Picnic Area
- Clubhouse
Recreation
- Tennis Courts
- Community Basketball Court
- Community Pool
Pet Policy
- Pets Allowed
Security
- Fire and Smoke Detector
Map
Home Values in the Area
Average Home Value in this Area
Tax History
| Year | Tax Paid | Tax Assessment Tax Assessment Total Assessment is a certain percentage of the fair market value that is determined by local assessors to be the total taxable value of land and additions on the property. | Land | Improvement |
|---|---|---|---|---|
| 2025 | $2,385 | $130,840 | -- | -- |
| 2024 | $2,312 | $127,160 | -- | -- |
| 2023 | $2,312 | $123,460 | $0 | $0 |
| 2022 | $2,068 | $119,870 | $0 | $0 |
| 2021 | $1,984 | $116,380 | $0 | $0 |
| 2020 | $2,000 | $114,780 | $0 | $0 |
| 2019 | $1,865 | $112,200 | $0 | $0 |
| 2018 | $1,788 | $110,110 | $0 | $0 |
| 2017 | $1,738 | $107,850 | $0 | $0 |
| 2016 | $1,709 | $105,640 | $0 | $0 |
| 2015 | $1,739 | $104,910 | $0 | $0 |
| 2014 | $1,747 | $104,080 | $0 | $0 |
| 2013 | -- | $112,910 | $26,060 | $86,850 |
Property History
| Date | Event | Price | List to Sale | Price per Sq Ft |
|---|---|---|---|---|
| 10/12/2025 10/12/25 | Price Changed | $3,000 | -3.2% | $2 / Sq Ft |
| 09/29/2025 09/29/25 | For Rent | $3,100 | 0.0% | -- |
| 08/05/2025 08/05/25 | For Sale | $420,000 | -- | $254 / Sq Ft |
Purchase History
| Date | Type | Sale Price | Title Company |
|---|---|---|---|
| Interfamily Deed Transfer | -- | None Available | |
| Warranty Deed | $160,000 | Transfer Title Services Inc |
Mortgage History
| Date | Status | Loan Amount | Loan Type |
|---|---|---|---|
| Open | $157,102 | FHA |
Source: BeachesMLS (Greater Fort Lauderdale)
MLS Number: F10518993
APN: 50-40-12-39-1870
- 751 SW 120th Way
- 806 SW 119th Way
- 816 W Village Cir Unit 1
- 895 SW 120th Way
- 915 SW 120th Way
- Lugano Plan at The Oaks ll - Oaks ll Community
- Norkita Plan at The Oaks ll - Oaks ll Community
- White Oak Plan at The Oaks ll - Oaks ll Community
- Siena Plan at The Oaks ll - Oaks ll Community
- Heritage Plan at The Oaks ll - Oaks ll Community
- Turin Plan at The Oaks ll - Oaks ll Community
- 12300 Rhino Oaks Dr
- 11951 SW 3rd St
- 11930 SW 11th Ct
- 11649 SW 10th St Unit 25/20-PL
- 11601 Rexmere Blvd
- 1000 SW 116th Way Unit 22/20
- 11914 SW 12th Ct
- 1170 SW 118th Terrace
- 11400 Tara Dr
- 12160 Village Place
- 12125 Vaquero Trails Dr
- 11913 SW 11th Ct
- 1316 SW 118th Terrace
- 12511 SW 13th St
- 11756 Terra Bella Blvd
- 160 SW 127th Ave
- 11301 SW 3rd St
- 12840 SW 11th Place
- 12442 Emerald Creek Ct
- 145 Emerald Creek Way Unit 145
- 12447 Emerald Creek Manor
- 11165 Whitehawk St
- 11064 Canary Island Ct
- 130 Riverwalk Cir E
- 1141 SW 111th Way
- 13011 Riverwalk Cir N
- 13023 Riverwalk Cir S Unit 13023
- 11000 Cameron Ct
- 11071 SW 11th Place Unit 124







