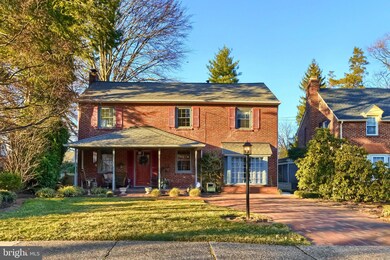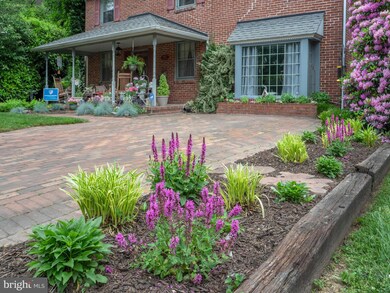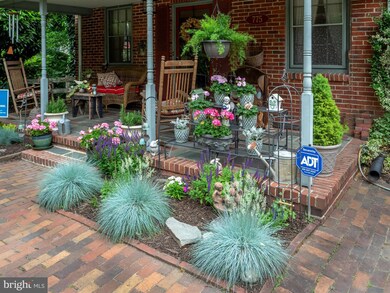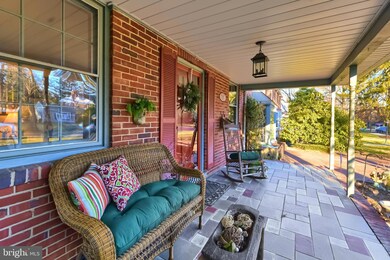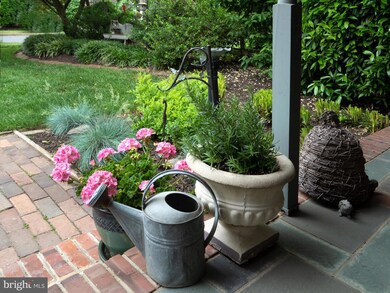
775 W Redman Ave Haddonfield, NJ 08033
Haddon Township NeighborhoodEstimated Value: $834,675
Highlights
- Colonial Architecture
- Main Floor Bedroom
- Sun or Florida Room
- Vaulted Ceiling
- 2 Fireplaces
- No HOA
About This Home
As of April 2022This classic Haddonleigh Colonial has been beautifully maintained and renovated to include a well-designed addition. Meeting your needs now and in the future, the addition can be used as a second family room, with a guest bedroom or office and bath. It also has a separate entrance for those who may want a spacious and sunny first floor master suite with beautiful views of gardens and wildlife. If an in-law suite becomes necessary, the privacy for living and entertaining, keeping members living happily together, is a must. Don't forget the recessed breakfast bar and fridge for late night snacks!
The main house is full of charm-original hardware, hardwood flooring under carpet in living room, dining room and 2nd floor bedrooms/hallway. Two gas fireplaces- one with a traditional mantle, the other in the front family room with custom brickwork and mantle. Spacious kitchen with an L-shaped countertop is great for buffet service to the breakfast room with an exposed brick wall and large windows to let in lots of afternoon light.
The sunroom, between breakfast room and addition, can be used in a lot of ways, too. Leads out to a beautiful, private side yard with lush landscaping. The bedrooms on the 2nd floor are generously sized and the bathroom has a new vanity, mirror and showerhead kit. Attic with pull down stairs above the hallway for seasonal storage.
Imagine spending many hours outside on the rear patio both entertaining and enjoying a relaxing start to your day or wine and cheese as the sun sets over the gardens there or out front on the wide covered porch. Note the well-placed shed, with landscaping strategically placed to provide a pop of color from spring through autumn.
Please see uploaded documents: seller’s property disclosure; termite and radon reports and a record of home improvements.
Last Agent to Sell the Property
BHHS Fox & Roach - Haddonfield License #8647062 Listed on: 03/07/2022

Home Details
Home Type
- Single Family
Est. Annual Taxes
- $13,897
Year Built
- Built in 1948
Lot Details
- 7,501 Sq Ft Lot
- Lot Dimensions are 150.00 x 50.00
- Extensive Hardscape
- Sprinkler System
- Property is in excellent condition
Home Design
- Colonial Architecture
- Transitional Architecture
- Traditional Architecture
- Brick Exterior Construction
- Architectural Shingle Roof
- Concrete Perimeter Foundation
Interior Spaces
- 2,524 Sq Ft Home
- Property has 2 Levels
- Built-In Features
- Vaulted Ceiling
- Ceiling Fan
- 2 Fireplaces
- Fireplace With Glass Doors
- Fireplace Mantel
- Gas Fireplace
- Replacement Windows
- Sliding Windows
- Wood Frame Window
- Sliding Doors
- Family Room Off Kitchen
- Living Room
- Formal Dining Room
- Sun or Florida Room
- Storm Doors
Kitchen
- Breakfast Room
- Eat-In Kitchen
- Built-In Range
- Built-In Microwave
- Dishwasher
Bedrooms and Bathrooms
- In-Law or Guest Suite
Laundry
- Laundry Room
- Dryer
- Washer
Unfinished Basement
- Basement Fills Entire Space Under The House
- Laundry in Basement
Parking
- Private Parking
- Brick Driveway
- On-Street Parking
Outdoor Features
- Exterior Lighting
- Shed
Schools
- Haddon Township High School
Utilities
- Forced Air Heating and Cooling System
- Cooling System Utilizes Natural Gas
- Programmable Thermostat
- 200+ Amp Service
- Tankless Water Heater
- Natural Gas Water Heater
Community Details
- No Home Owners Association
- Haddonleigh Subdivision
Listing and Financial Details
- Tax Lot 00007
- Assessor Parcel Number 16-00016 07-00007
Ownership History
Purchase Details
Home Financials for this Owner
Home Financials are based on the most recent Mortgage that was taken out on this home.Similar Homes in the area
Home Values in the Area
Average Home Value in this Area
Purchase History
| Date | Buyer | Sale Price | Title Company |
|---|---|---|---|
| Hudson Hamilton | $615,775 | Surety Title |
Mortgage History
| Date | Status | Borrower | Loan Amount |
|---|---|---|---|
| Open | Hudson Hamilton | $90,000 | |
| Open | Hudson Hamilton | $476,000 |
Property History
| Date | Event | Price | Change | Sq Ft Price |
|---|---|---|---|---|
| 04/06/2022 04/06/22 | Sold | $615,775 | +2.6% | $244 / Sq Ft |
| 03/07/2022 03/07/22 | For Sale | $600,000 | -- | $238 / Sq Ft |
| 03/06/2022 03/06/22 | Pending | -- | -- | -- |
Tax History Compared to Growth
Tax History
| Year | Tax Paid | Tax Assessment Tax Assessment Total Assessment is a certain percentage of the fair market value that is determined by local assessors to be the total taxable value of land and additions on the property. | Land | Improvement |
|---|---|---|---|---|
| 2024 | $14,430 | $357,100 | $92,500 | $264,600 |
| 2023 | $14,430 | $357,100 | $92,500 | $264,600 |
| 2022 | $13,793 | $347,700 | $92,500 | $255,200 |
| 2021 | $13,648 | $347,700 | $92,500 | $255,200 |
| 2020 | $13,741 | $347,700 | $92,500 | $255,200 |
| 2019 | $13,244 | $347,700 | $92,500 | $255,200 |
| 2018 | $13,160 | $347,700 | $92,500 | $255,200 |
| 2017 | $12,934 | $347,700 | $92,500 | $255,200 |
| 2016 | $12,691 | $347,700 | $92,500 | $255,200 |
| 2015 | $12,027 | $347,700 | $92,500 | $255,200 |
| 2014 | $11,815 | $347,700 | $92,500 | $255,200 |
Agents Affiliated with this Home
-
Lesley Kirsch

Seller's Agent in 2022
Lesley Kirsch
BHHS Fox & Roach
(856) 616-7025
4 in this area
23 Total Sales
-
DIANE DIPIETRO

Buyer's Agent in 2022
DIANE DIPIETRO
HomeSmart First Advantage Realty
(609) 407-4049
3 in this area
41 Total Sales
Map
Source: Bright MLS
MLS Number: NJCD2020762
APN: 16-00016-07-00007
- 806 W Redman Ave
- 510 Avondale Ave
- 451 W Crystal Lake Ave
- 328 Avondale Ave
- 206 Homestead Ave
- 256 Crystal Terrace
- 717 E Greenman Rd
- 1 Birchall Dr
- 1104 W Mount Vernon Ave
- 365 Kings Hwy W
- 1108 W Mount Vernon Ave
- 420 Kings Hwy W
- 196 Carlisle Rd
- 413 Glenwood Ave
- 616 E Graisbury Ave
- 122 E Pine St
- 813 Amherst Rd
- 151 S Barrett Ave
- 208 Hazel Ave
- 37 Estaugh Ave
- 775 W Redman Ave
- 777 W Redman Ave
- 556 W Crystal Lake Ave
- 773 W Redman Ave
- 779 W Redman Ave
- 554 W Crystal Lake Ave
- 780 W Mount Vernon Ave
- 776 W Mount Vernon Ave
- 771 W Redman Ave
- 552 W Crystal Lake Ave
- 766 W Mount Vernon Ave
- 772 W Redman Ave
- 782 W Mount Vernon Ave
- 769 W Redman Ave
- 764 W Mount Vernon Ave
- 780 W Redman Ave
- 768 W Redman Ave
- 762 W Mount Vernon Ave
- 765 W Redman Ave
- 557 W Crystal Lake Ave

