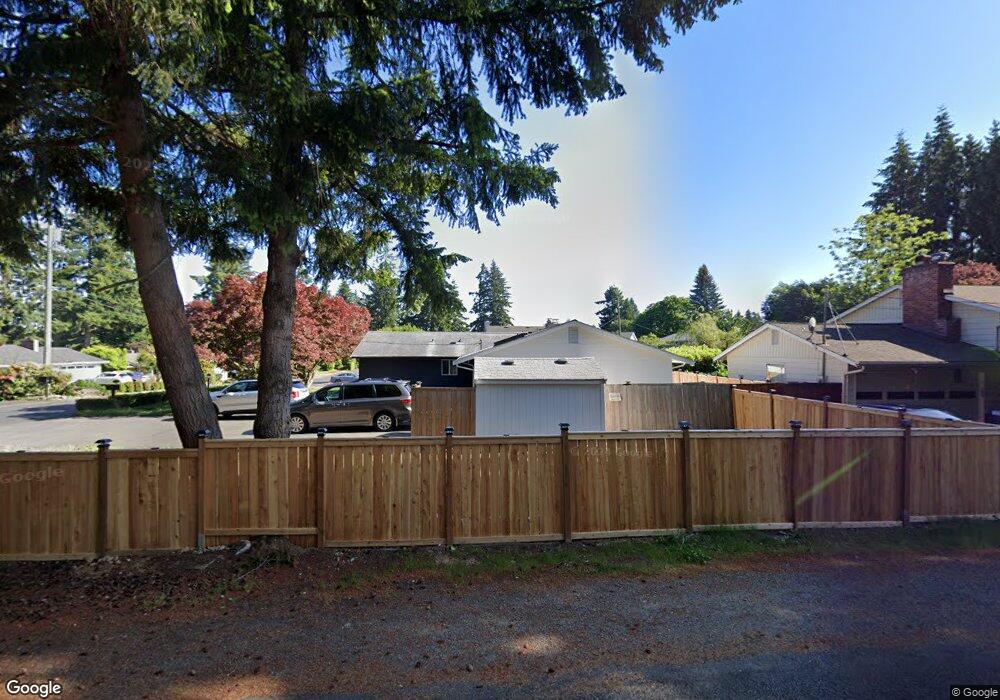7750 44th St W University Place, WA 98466
Estimated Value: $523,000 - $637,000
3
Beds
2
Baths
1,776
Sq Ft
$331/Sq Ft
Est. Value
About This Home
This home is located at 7750 44th St W, University Place, WA 98466 and is currently estimated at $588,310, approximately $331 per square foot. 7750 44th St W is a home located in Pierce County with nearby schools including Evergreen Primary School, Sunset Primary School, and Drum Intermediate School.
Ownership History
Date
Name
Owned For
Owner Type
Purchase Details
Closed on
Nov 29, 2023
Sold by
Hammond Fred Wayne
Bought by
Zhe Jin and Credit Union 1 Hua
Current Estimated Value
Home Financials for this Owner
Home Financials are based on the most recent Mortgage that was taken out on this home.
Original Mortgage
$441,750
Outstanding Balance
$434,061
Interest Rate
7.76%
Mortgage Type
New Conventional
Estimated Equity
$154,249
Purchase Details
Closed on
Dec 30, 2016
Sold by
Hammond Judy A
Bought by
Hammond Fred W
Create a Home Valuation Report for This Property
The Home Valuation Report is an in-depth analysis detailing your home's value as well as a comparison with similar homes in the area
Home Values in the Area
Average Home Value in this Area
Purchase History
| Date | Buyer | Sale Price | Title Company |
|---|---|---|---|
| Zhe Jin | $465,000 | First American Title | |
| Hammond Fred W | -- | None Available |
Source: Public Records
Mortgage History
| Date | Status | Borrower | Loan Amount |
|---|---|---|---|
| Open | Zhe Jin | $441,750 |
Source: Public Records
Tax History Compared to Growth
Tax History
| Year | Tax Paid | Tax Assessment Tax Assessment Total Assessment is a certain percentage of the fair market value that is determined by local assessors to be the total taxable value of land and additions on the property. | Land | Improvement |
|---|---|---|---|---|
| 2025 | $6,135 | $581,600 | $286,700 | $294,900 |
| 2024 | $6,135 | $526,400 | $275,600 | $250,800 |
| 2023 | $6,135 | $514,300 | $281,100 | $233,200 |
| 2022 | $5,632 | $528,800 | $281,100 | $247,700 |
| 2021 | $5,211 | $374,100 | $190,100 | $184,000 |
| 2019 | $4,136 | $343,700 | $163,000 | $180,700 |
| 2018 | $4,513 | $316,900 | $143,200 | $173,700 |
| 2017 | $4,103 | $286,200 | $122,000 | $164,200 |
| 2016 | $3,862 | $232,800 | $88,600 | $144,200 |
| 2014 | $3,373 | $220,200 | $78,000 | $142,200 |
| 2013 | $3,373 | $196,400 | $70,900 | $125,500 |
Source: Public Records
Map
Nearby Homes
- 4509 74th Avenue Ct W
- 8106 -8108 41st Street Ct W
- 8204 42nd St W
- 4601 73rd Avenue Ct W
- 8319 Cirque Dr W Unit 3
- 8323 Cirque Dr W Unit 4
- 8501 42nd St W
- 7606 37th St W Unit B3
- 7612 37th St W Unit D
- 8003 53rd Street Ct W
- 8707 45th St W
- 5013 70th Avenue Ct W Unit 6A
- 6910 38th Street Ct W Unit 6910
- 7005 51st Street Ct W
- 4641 67th Avenue Ct W Unit 4643
- 8310 52nd Street Ct W
- 8902 45th St W
- 4311 67th Ave W Unit B
- 4221 67th Ave W Unit A
- 3827 67th Avenue Ct W
- 7756 44th St W
- 7701 45th St W
- 7701 45th St W
- 7760 44th St W
- 7622 44th St W
- 7705 45th St W
- 4411 77th Avenue Ct W
- 4419 77th Avenue Ct W
- 7716 45th St W
- 7716 45th St W
- 4401 78th Avenue Ct W
- 4409 78th Avenue Ct W
- 4402 76th Ave W Unit 4404
- 7702 45th St W
- 7713 44th St W
- 4410 76th Ave W Unit 4412
- 4501 77th Avenue Ct W
- 4417 78th Avenue Ct W
- 7710 45th St W
- 7710 45th St W
