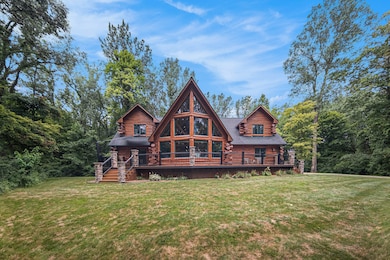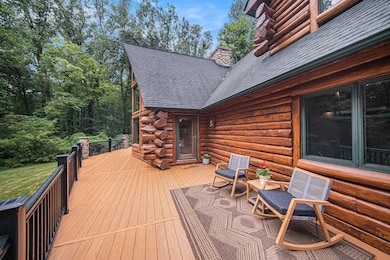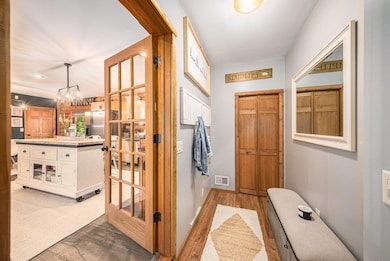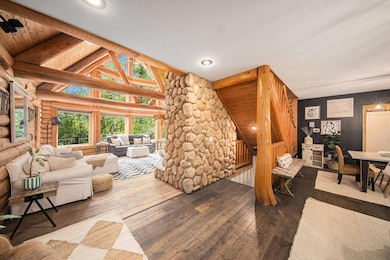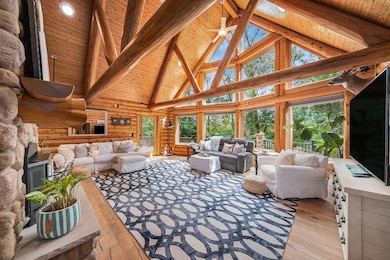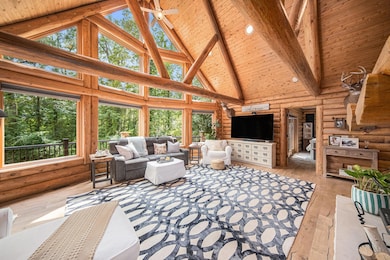7750 Hivon Rd Carleton, MI 48117
Estimated payment $4,928/month
Highlights
- Second Garage
- Deck
- Wooded Lot
- A-Frame, Dome or Log Home
- Recreation Room
- Vaulted Ceiling
About This Home
Log by Log, inch by inch, this Custom-built white cedar Home is love at first sight!! Unique in every way, and built with the utmost Care and meticulous Design. Located on a private 2.5 acre sanctuary, with over 3800sqft. of luxury living space. The main level has floor to ceiling Windows to maximize the natural light throughout and scenic view. Exposed wooden beams, a showcase Stone Fireplace and 10'' Oak Plank Flooring. A 1st floor primary Suite w/a Spa Tub, w/i Shower and door wall leading to the wrap-around Porch. Large 2nd floor loft area with 2 addt'l Bedrooms, Office, full Bath and then off to the finished Basement that screams entertainment! A secondary 28by40 Outbuilding built as a mechanics DREAM and an upper Suite to amazing to describe. Best said, this home is a 'WOW'
Home Details
Home Type
- Single Family
Est. Annual Taxes
- $5,436
Year Built
- Built in 2002
Lot Details
- 2.5 Acre Lot
- Lot Dimensions are 338x330
- The property's road front is unimproved
- Shrub
- Wooded Lot
- Garden
- Property is zoned AG, AG
Parking
- 2.5 Car Garage
- Second Garage
- Side Facing Garage
- Garage Door Opener
Home Design
- A-Frame, Dome or Log Home
- Log Cabin
- Shingle Roof
- Log Siding
Interior Spaces
- 2-Story Property
- Wet Bar
- Bar Fridge
- Vaulted Ceiling
- Ceiling Fan
- Wood Burning Fireplace
- Window Treatments
- Window Screens
- Family Room
- Living Room with Fireplace
- Dining Area
- Home Office
- Recreation Room
- Loft
- Utility Room
- Home Security System
Kitchen
- Breakfast Area or Nook
- Eat-In Kitchen
- Range
- Microwave
- Dishwasher
- Kitchen Island
- Disposal
Flooring
- Wood
- Carpet
- Tile
Bedrooms and Bathrooms
- 3 Bedrooms | 1 Main Level Bedroom
- Whirlpool Bathtub
Laundry
- Laundry Room
- Laundry on main level
- Dryer
- Washer
- Sink Near Laundry
Finished Basement
- Basement Fills Entire Space Under The House
- Sump Pump
- Laundry in Basement
- Basement Window Egress
Outdoor Features
- Deck
- Patio
- Gazebo
Utilities
- Humidifier
- Forced Air Heating and Cooling System
- Heating System Uses Propane
- Power Generator
- Private Water Source
- Electric Water Heater
- Septic Tank
- Septic System
- Private Sewer
- High Speed Internet
Community Details
- No Home Owners Association
Map
Home Values in the Area
Average Home Value in this Area
Tax History
| Year | Tax Paid | Tax Assessment Tax Assessment Total Assessment is a certain percentage of the fair market value that is determined by local assessors to be the total taxable value of land and additions on the property. | Land | Improvement |
|---|---|---|---|---|
| 2025 | $5,437 | $294,550 | $23,750 | $270,800 |
| 2024 | $1,621 | $296,150 | $0 | $0 |
| 2023 | $1,544 | $229,600 | $0 | $0 |
| 2022 | $4,497 | $229,600 | $0 | $0 |
| 2021 | $4,365 | $215,250 | $0 | $0 |
| 2020 | $4,374 | $185,450 | $0 | $0 |
| 2019 | $4,276 | $185,450 | $0 | $0 |
| 2018 | $4,492 | $167,850 | $0 | $0 |
| 2017 | $4,256 | $145,150 | $0 | $0 |
| 2016 | $4,102 | $145,150 | $0 | $0 |
| 2015 | $3,332 | $121,300 | $0 | $0 |
| 2014 | $3,332 | $121,300 | $0 | $0 |
| 2013 | $3,192 | $117,450 | $0 | $0 |
Property History
| Date | Event | Price | List to Sale | Price per Sq Ft |
|---|---|---|---|---|
| 09/08/2025 09/08/25 | Price Changed | $849,900 | 0.0% | $219 / Sq Ft |
| 09/08/2025 09/08/25 | For Sale | $849,900 | -5.6% | $219 / Sq Ft |
| 08/19/2025 08/19/25 | Off Market | $899,900 | -- | -- |
| 07/14/2025 07/14/25 | For Sale | $899,900 | -- | $232 / Sq Ft |
Purchase History
| Date | Type | Sale Price | Title Company |
|---|---|---|---|
| Deed | $50,000 | -- |
Source: MichRIC
MLS Number: 25034504
APN: 06-008-007-15
- Parcel C Timbers Rd
- Parcel A Timbers Rd
- Parcel E Timbers Rd
- Parcel B Timbers Rd
- 8085 W Newburg Rd
- 8329 Oakville Waltz Rd
- 6411 W Newburg Rd
- 7010 Oakville Waltz Rd
- Vl Sherwood Rd
- 13850 Rawsonville Rd
- 28710 Sumpter Rd
- 13377 Rawsonville Rd
- 00 Oakville Waltz Rd
- 51105 Arkona Rd
- 13680 Martinsville Rd
- 000 Tuttlehill Rd
- Townsend Townsend Rd
- 0 Grames Rd Unit 25040792
- 12608 Rawsonville Rd
- 13335 Bunton Rd
- 7945 Willow Rd
- 158 Washington Unit 158
- 253 New Mexico Unit 253
- 232 New Mexico Unit 232
- 120 Mulberry Unit 120
- 99 Mulberry Unit 99
- 248 Magnolia Unit 248
- 229 Magnolia Place Unit 229
- 187 Magnolia Place Unit 187
- 321 Mulberry Unit 321
- 7354 Madeline Ct Unit 79
- 41000 Harris Rd
- 41346 Bemis Rd
- 106 E 2nd St
- 13 W Main St Unit . 1
- 39 W Main St
- 8380 N Telegraph Rd
- 140 Lauff Dr
- 7809 Dover Dr
- 838 Plum Park Dr Unit 43

