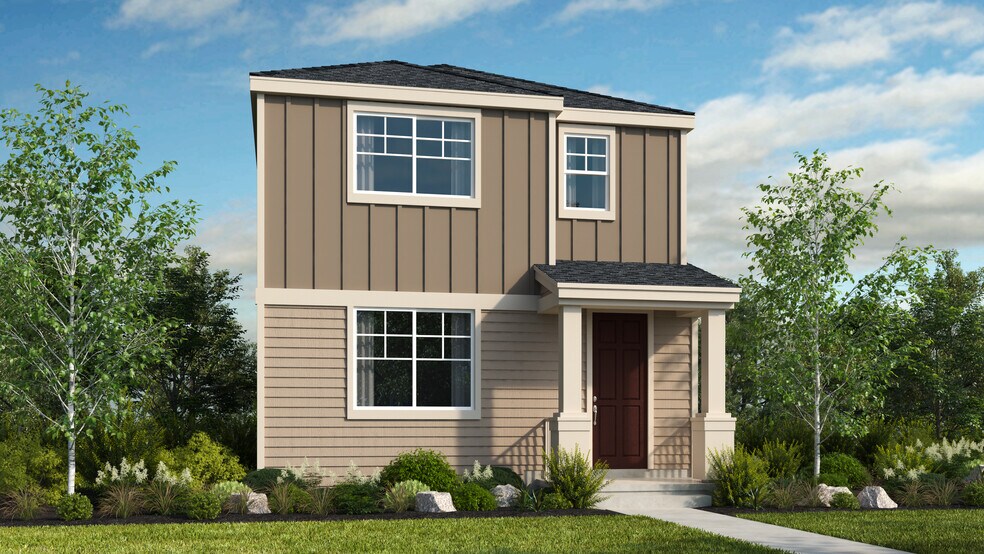
Estimated payment $4,004/month
Highlights
- New Construction
- Community Basketball Court
- Park
- Sato Elementary School Rated A
- Fireplace
- Laundry Room
About This Home
Welcome to the Sage floor plan—a cozy and inviting retreat you'll enjoy for years to come. Step inside from the welcoming front porch into a spacious foyer that leads you to the heart of the home. The open-concept layout is perfect for modern living, featuring a great room that flows seamlessly into the dining area, gourmet kitchen, powder room, and a patio—ideal for sipping morning coffee and watching the sunrise. Upstairs, you'll find three additional bedrooms, a shared bathroom, an ultra-convenient laundry room, and a versatile tech room, perfect for working from home. The primary suite is a luxurious escape with a spa-inspired bathroom and an expansive walk-in closet. The Sage floor plan offers the perfect balance of relaxation, productivity, and entertaining. Design highlights include: satin nickel hardware upgrades and carpet pad upgrades.
Home Details
Home Type
- Single Family
HOA Fees
- Property has a Home Owners Association
Parking
- 2 Car Garage
Home Design
- New Construction
Interior Spaces
- 2-Story Property
- Fireplace
- Laundry Room
Bedrooms and Bathrooms
- 4 Bedrooms
Community Details
Recreation
- Community Basketball Court
- Park
- Trails
Map
Other Move In Ready Homes in Ridgeline at Bethany
About the Builder
- Ridgeline at Bethany
- Bethany Crossing - Townhomes
- 7513 NW Eleanor Ave
- 15685 NW Raywood Ln
- Toll Brothers at Hosford Farms - Terra Collection
- 15701 NW Holman Way Unit L 35
- 15612 NW Raywood Ln Unit L 30
- 15637 NW Raywood Ln Unit L31
- 15628 NW Raywood Ln Unit L 29
- 15963 NW Holman Way Unit L 53
- 16036 NW Holman Way Unit L 81
- 16047 NW Holman Way Unit L 59
- 16060 NW Holman Way Unit L79
- 16186 NW Newberry Ln Unit L 91
- 16233 NW Holman Way Unit L 101
- 14345 NW Germantown Rd
- 16505 NW Liberty St
- 0 E Side Nw Germantown Rd Unit 22109626
- 12505 NW Germantown Rd
- 14881 NW Highcroft Ct

