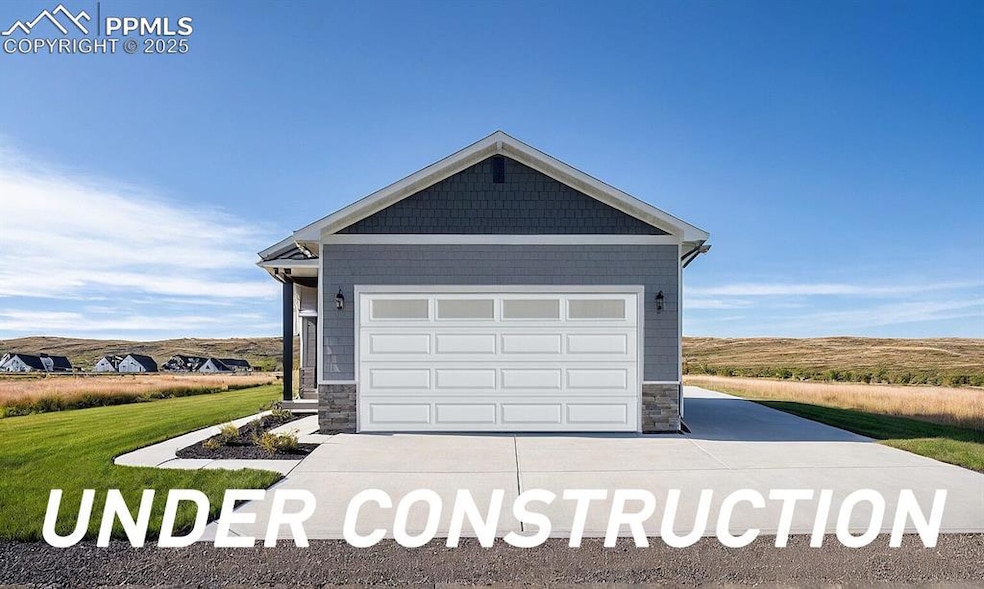7750 Tuscan Sun Ct Colorado Springs, CO 80908
Estimated payment $2,908/month
Highlights
- Views of Pikes Peak
- Ranch Style House
- Ramped or Level from Garage
- Green Hills Elementary School Rated A-
- Community Playground
- Landscaped
About This Home
Welcome to The Pagosa—an inviting ranch-style home that blends comfort, spaciousness, and modern design to fit the lifestyle of a wide range of families. With soaring 10-foot ceilings on the main level and 9-foot ceilings in the finished basement, this home offers an open, airy feel on every floor. The main level features two well-appointed bedrooms and two bathrooms, along with an open-concept living area that feels both cozy and expansive. Generous ceiling height enhances natural light and creates a bright, welcoming atmosphere throughout the home.
The finished basement continues the thoughtful design, offering two additional bedrooms and another full bathroom—perfect for guests, multigenerational living, or growing households. A spacious lower-level living area provides endless flexibility for entertainment, hobbies, or relaxation.
With four bedrooms and three bathrooms in total, The Pagosa offers the ideal blend of warmth, functionality, and style. Whether you’re looking for single-level convenience, room to grow, or space to gather, this ranch plan adapts beautifully to your needs.
This home is a cozy yet spacious home designed for the way you live.
Listing Agent
Old Glory Real Estate Company Brokerage Phone: 719-445-9305 Listed on: 11/21/2025
Home Details
Home Type
- Single Family
Est. Annual Taxes
- $63
Year Built
- Built in 2025 | Under Construction
Lot Details
- 3,676 Sq Ft Lot
- Property is Fully Fenced
- Landscaped
- Level Lot
HOA Fees
- $28 Monthly HOA Fees
Parking
- 2 Car Garage
- Tandem Garage
- Driveway
Home Design
- Ranch Style House
- Shingle Roof
Interior Spaces
- 2,065 Sq Ft Home
- Ceiling Fan
- Views of Pikes Peak
- Basement Fills Entire Space Under The House
Kitchen
- Plumbed For Gas In Kitchen
- Microwave
- Dishwasher
- Trash Compactor
- Disposal
Flooring
- Carpet
- Luxury Vinyl Tile
Bedrooms and Bathrooms
- 4 Bedrooms
- 3 Full Bathrooms
Laundry
- Laundry on upper level
- Electric Dryer Hookup
Accessible Home Design
- Ramped or Level from Garage
Utilities
- Forced Air Heating and Cooling System
- Heating System Uses Natural Gas
- Phone Available
Community Details
Overview
- Association fees include covenant enforcement, trash removal
- Built by Aspen View Homes
- The Pagosa
Recreation
- Community Playground
- Dog Park
Map
Home Values in the Area
Average Home Value in this Area
Tax History
| Year | Tax Paid | Tax Assessment Tax Assessment Total Assessment is a certain percentage of the fair market value that is determined by local assessors to be the total taxable value of land and additions on the property. | Land | Improvement |
|---|---|---|---|---|
| 2025 | $63 | $4,920 | -- | -- |
| 2024 | -- | $600 | $600 | -- |
| 2023 | -- | -- | -- | -- |
Property History
| Date | Event | Price | List to Sale | Price per Sq Ft |
|---|---|---|---|---|
| 11/21/2025 11/21/25 | For Sale | $544,305 | -- | $264 / Sq Ft |
Purchase History
| Date | Type | Sale Price | Title Company |
|---|---|---|---|
| Special Warranty Deed | $579,300 | Land Title Guarantee Company |
Source: Pikes Peak REALTOR® Services
MLS Number: 9510759
APN: 53054-22-004
- 7738 Tuscan Sun Ct
- 7810 Tuscan Sun Ct
- 7732 Clear Amber Place
- 7834 Tuscan Sun Ct
- 8271 Hardwood Cir
- 8294 Hardwood Cir
- 7646 Sun Shimmer View
- 7923 Wagonwood Place
- 7913 Dry Willow Way
- 7556 Johnsontown Heights
- 7700 Frigid Air Point
- 7750 Sun Shimmer View
- 7983 Martinwood Place
- 8186 Grey Bark Way
- 7991 Martinwood Place
- 7718 Wagonwood Place
- 7587 Black Spruce Heights
- 7557 Black Spruce Heights
- Cheyenne Plan at Aspen Meadows - Townhomes
- Midland Plan at Aspen Meadows - Townhomes
- 7935 Shiloh Mesa Dr
- 7755 Adventure Way
- 7325 Pearly Heath Rd
- 7884 Smokewood Dr
- 8073 Chardonnay Grove
- 8191 Callendale Dr
- 7614 Camille Ct
- 7668 Kiana Dr
- 7122 Golden Acacia Ln
- 6913 Sierra Meadows Dr
- 7446 Marbled Wood Point
- 7535 Copper Range Heights
- 6576 White Lodge Point
- 8288 Kintla Ct
- 7637 Cat Tail Creek Dr
- 7798 Tent Rock Point
- 6670 Big George Dr
- 7463 Lewis Clark Trail
- 6598 Trenton St
- 7917 Mount Huron Trail

