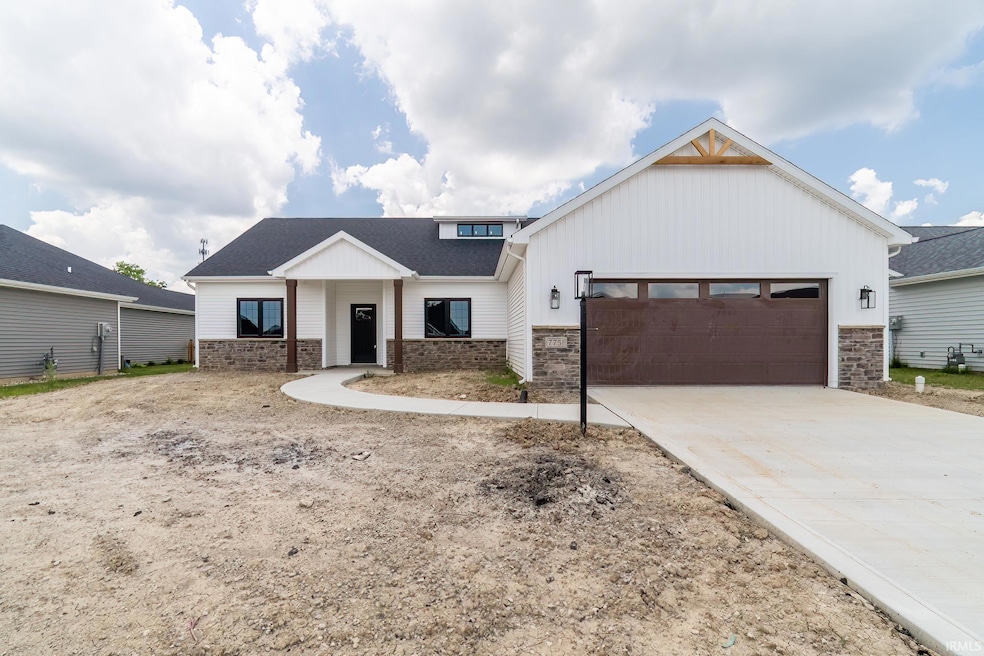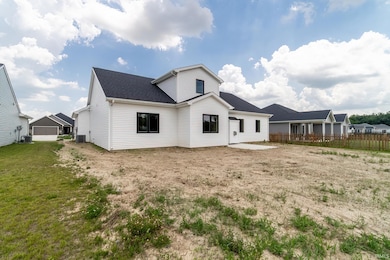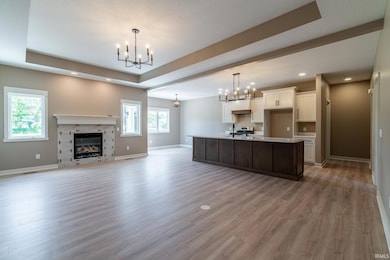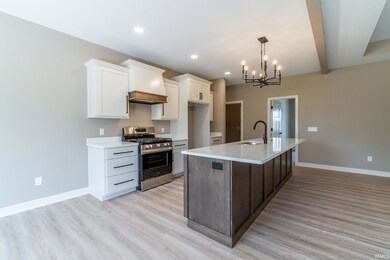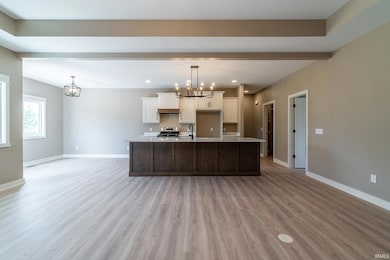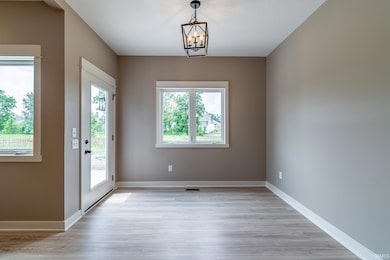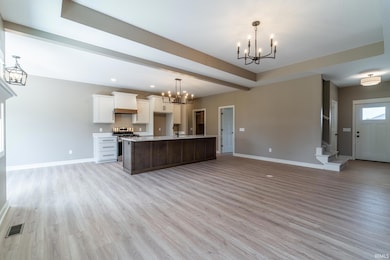
7751 Luna Way Fort Wayne, IN 46835
Northeast Fort Wayne NeighborhoodEstimated payment $2,344/month
Highlights
- 2 Car Attached Garage
- Forced Air Heating and Cooling System
- Gas Log Fireplace
- 1-Story Property
- Level Lot
About This Home
Wow! This home offers an incredible and versatile floorplan featuring 3 spacious bedrooms plus a den—or use the 12x8 space as a cozy 4th bedroom. Upstairs, you’ll find a large rec or bonus room, perfect for a home theater, playroom, or office. The beautifully designed kitchen is a true centerpiece, boasting a large island with quartz countertops, custom cabinetry, and a sleek vent hood, all seamlessly connected to the open-concept great room with a cozy fireplace. Wood laminate flooring flows through the entry, dining area, kitchen, and great room, adding warmth and elegance. The oversized 2-car garage provides ample storage and parking space. The primary suite offers a relaxing retreat with a double vanity and walk-in closet. This home is packed with thoughtful features and flexible living spaces—don’t miss your chance to make it yours!
Listing Agent
Coldwell Banker Real Estate Group Brokerage Phone: 260-438-3835 Listed on: 06/27/2025

Home Details
Home Type
- Single Family
Year Built
- Built in 2025
Lot Details
- 0.27 Acre Lot
- Lot Dimensions are 65x180
- Level Lot
HOA Fees
- $39 Monthly HOA Fees
Parking
- 2 Car Attached Garage
Home Design
- Slab Foundation
- Stone Exterior Construction
- Vinyl Construction Material
Interior Spaces
- 2,063 Sq Ft Home
- 1-Story Property
- Gas Log Fireplace
- Disposal
- Gas And Electric Dryer Hookup
Bedrooms and Bathrooms
- 3 Bedrooms
- 2 Full Bathrooms
Schools
- Arlington Elementary School
- Jefferson Middle School
- Northrop High School
Utilities
- Forced Air Heating and Cooling System
- Heating System Uses Gas
Community Details
- Lakes At Woodfield Subdivision
Listing and Financial Details
- Assessor Parcel Number 02-08-14-423-021.000-063
Map
Home Values in the Area
Average Home Value in this Area
Property History
| Date | Event | Price | Change | Sq Ft Price |
|---|---|---|---|---|
| 07/18/2025 07/18/25 | Price Changed | $355,900 | -1.1% | $173 / Sq Ft |
| 06/27/2025 06/27/25 | For Sale | $359,900 | -- | $174 / Sq Ft |
Similar Homes in Fort Wayne, IN
Source: Indiana Regional MLS
MLS Number: 202524722
- 7695 Accio Cove
- 7855 Tumnus Trail
- 7746 Tumnus Trail Unit 70
- 10251 Fieldlight Blvd
- 10328 Fieldlight Blvd
- 7924 Welland Ct
- 10263 Tirian Place
- 10299 Tirian Place
- 10255 Tirian Place
- 10266 Tirian Place
- 10538 Fieldlight Blvd
- 7916 Maysfield Hill
- 7627 Wynnewood Ln
- Henley Plan at Trader's Trace
- Taylor Plan at Trader's Trace
- Chatham Plan at Trader's Trace
- Stamford Plan at Trader's Trace
- Freeport Plan at Trader's Trace
- Bellamy Plan at Trader's Trace
- Harmony Plan at Trader's Trace
- 10058 Douglass Rd
- 10001 Pin Oak Cir
- 7807-7823 Stellhorn Rd
- 6031 Evard Rd
- 5915 Brandonwood Ln
- 5450 Kinzie Ct
- 3230 Plum Tree Ln
- 6729 Ramblewood Dr
- 3215 W Bartlett Dr
- 3214 W Bartlett Dr
- 3213 W Bartlett Dr
- 3212 W Bartlett Dr
- 5931 Spring Oak Ct
- 9114 Parent Rd
- 10623 Oak Valley Rd
- 10095 Bluffs Corner
- 6501 Reed Rd
- 4584 Jason Dr
- 10501 Day Lily Dr
- 4420 Manistee Dr
