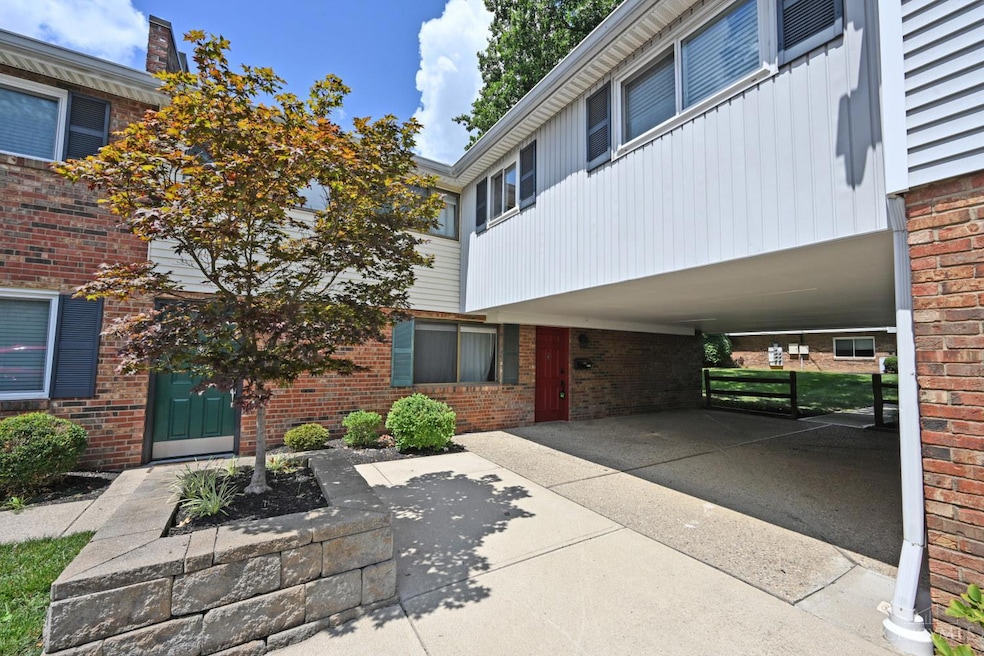7752 Montgomery Rd Cincinnati, OH 45236
Kenwood Neighborhood
4
Beds
2
Baths
1,502
Sq Ft
$359/mo
HOA Fee
Highlights
- Hot Property
- Vaulted Ceiling
- Eat-In Kitchen
- Indian Hill Primary School Rated A-
- Traditional Architecture
- Walk-In Closet
About This Home
Spacious 4 bedroom & study could be 5th bedroom townhome in Kenwood. New remodeled bathrooms. Private patio. 1st floor laundry. Master w/vaulted ceiling. All appliances stay. Fresh Paint. Convenient Location. Owner Prefers Multiple-Years Lease.
Condo Details
Home Type
- Condominium
Est. Annual Taxes
- $2,262
Year Built
- Built in 1969
HOA Fees
- $359 Monthly HOA Fees
Parking
- 2 Car Garage
Home Design
- Traditional Architecture
- Brick Exterior Construction
- Slab Foundation
- Shingle Roof
Interior Spaces
- 1,502 Sq Ft Home
- 2-Story Property
- Vaulted Ceiling
- Panel Doors
- Laminate Flooring
Kitchen
- Eat-In Kitchen
- Oven or Range
- Microwave
- Dishwasher
- Disposal
Bedrooms and Bathrooms
- 4 Bedrooms
- Walk-In Closet
- 2 Full Bathrooms
Laundry
- Dryer
- Washer
Home Security
Utilities
- Central Air
- 220 Volts
- Cable TV Available
Additional Features
- Patio
- Privacy Fence
Listing and Financial Details
- No Smoking Allowed
Community Details
Overview
- Sycamore Twp Subdivision
Pet Policy
- Pets Allowed
Security
- Fire and Smoke Detector
Map
Source: MLS of Greater Cincinnati (CincyMLS)
MLS Number: 1850888
APN: 600-0211-0432
Nearby Homes
- 6008 Winnetka Dr
- 7273 Chetbert Dr
- 6441 Euclid Ave
- 4669 Largo Dr
- 6866 Kenwood Rd
- 6841 Fox Hill Ln
- 4403 Orchard Ln
- 4323 Orchard Ln
- 4351 Clifford Rd
- 4279 Hegner Ave
- 4329 Redmont Ave
- 6849 Springcrest Cir
- 4422 Duneden Ave
- 5780 Woodsway Dr
- 4248 South Ave
- 6787 Rose Crest Ave
- 4126 Orchard Ln
- 6801 Stewart Rd
- 4392 Matson Ave
- 7200 Bobby Ln
- 7239 Chetbert Dr
- 4751 Aspire Blvd
- 7421-7427 Montgomery Rd
- 6847 Stewart Rd
- 7943 Irwin Ave
- 7240 Bobby Ln
- 8022 Beech Ave Unit 1
- 6725 Alpine Ave
- 7710 Plainfield Rd
- 3851 Superior Ave
- 6816 Park Ave
- 7268 E Galbraith Rd Unit B
- 4096 Longford Dr Unit Furnished Apt
- 6734 Montgomery Rd Unit 3
- 6408 Kennedy Ave
- 6408 Kennedy Ave
- 6226 Kennedy Ave Unit 2
- 6214 Kennedy Ave
- 6428 Montgomery Rd
- 6431 Montgomery Rd







