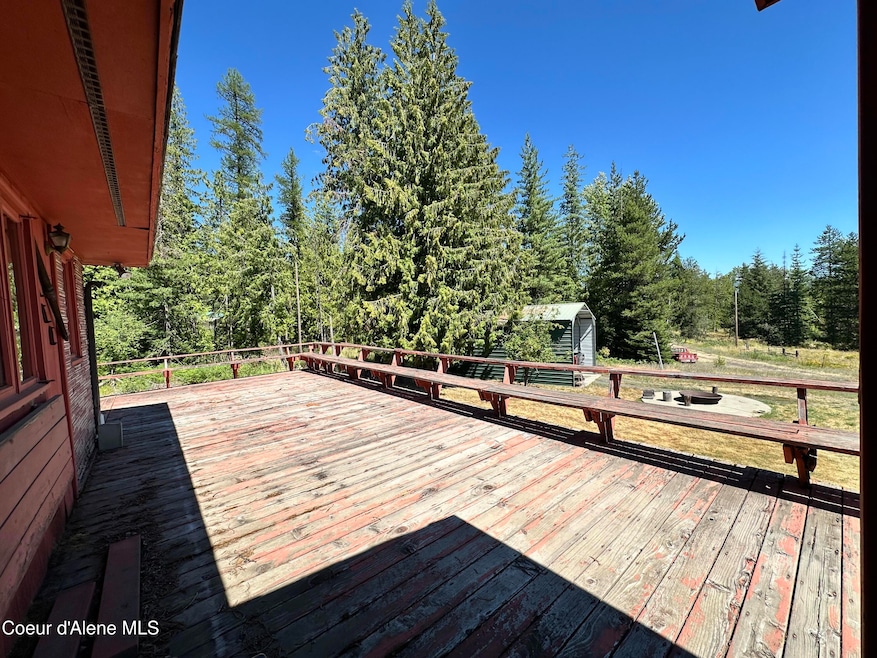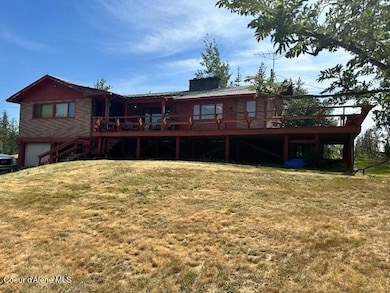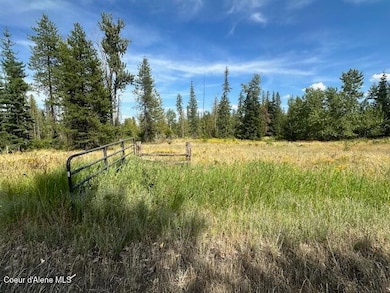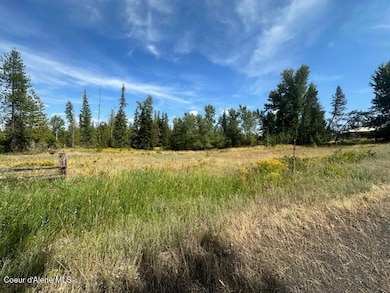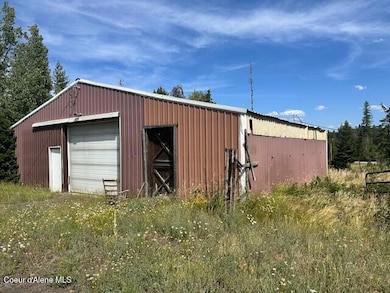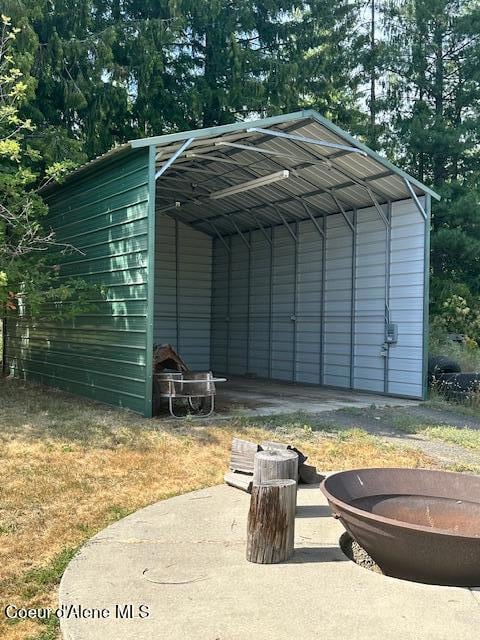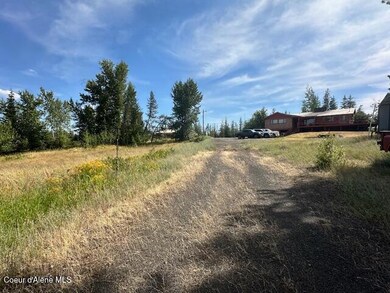77523 State Highway 3 Saint Maries, ID 83861
Estimated payment $3,096/month
Highlights
- Horse Facilities
- Mountain View
- Wood Flooring
- Fruit Trees
- Deck
- Lawn
About This Home
NEWLY REDUCED AND PRICED TO SELL BY A MOTIVATED SELLER! Embrace the ultimate country lifestyle on this expansive 8.33-acre property, featuring a custom 3-bedroom, 2-bathroom solid brick home with 3,338 square feet of living space, complete with a magnificent 39' x 26' wood deck that offers stunning mountain and pasture views. The interior boasts beautiful real wood floors, a spacious kitchen equipped with a double range/oven, a wood fire rotisserie, appliance garages, and a huge island ideal for entertaining, as well as a cozy wood fireplace in the living room and a large master suite. The estate includes an impressive array of outbuildings: a massive 40' x 48' shop with a tack room, workshop, and four livestock stalls, plus dedicated RV and boat storage, all complemented by a 1,669 sq ft heated basement with a gun room and additional living space, and an attached double-car garage. Enjoy unparalleled freedom with no HOA, zoning, or CC&R's, while benefiting from a private septic syste
Home Details
Home Type
- Single Family
Est. Annual Taxes
- $2,403
Year Built
- Built in 1958
Lot Details
- 8.33 Acre Lot
- Open Space
- Southern Exposure
- Landscaped
- Level Lot
- Open Lot
- Fruit Trees
- Wooded Lot
- Lawn
Property Views
- Mountain
- Territorial
Home Design
- Brick Exterior Construction
- Concrete Foundation
- Metal Roof
Interior Spaces
- 3,338 Sq Ft Home
- 1-Story Property
- Partially Furnished
- Fireplace
- Storage Room
- Washer and Electric Dryer Hookup
Kitchen
- Walk-In Pantry
- Double Oven
- Electric Oven or Range
- Dishwasher
- Kitchen Island
- Disposal
Flooring
- Wood
- Laminate
- Vinyl
Bedrooms and Bathrooms
- 3 Main Level Bedrooms
- 2 Bathrooms
Partially Finished Basement
- Walk-Out Basement
- Basement Fills Entire Space Under The House
- Natural lighting in basement
Parking
- 4 Car Attached Garage
- Detached Carport Space
Outdoor Features
- Deck
- Fire Pit
- Separate Outdoor Workshop
- Shed
Utilities
- Heating System Uses Oil
- Heating System Uses Wood
- Furnace
- Shared Well
- Electric Water Heater
- Septic System
- High Speed Internet
Listing and Financial Details
- Assessor Parcel Number RP45N01W176010
Community Details
Overview
- No Home Owners Association
Recreation
- Horse Facilities
Map
Home Values in the Area
Average Home Value in this Area
Property History
| Date | Event | Price | List to Sale | Price per Sq Ft |
|---|---|---|---|---|
| 10/13/2025 10/13/25 | Price Changed | $550,000 | -6.6% | $165 / Sq Ft |
| 08/18/2025 08/18/25 | Price Changed | $589,000 | -1.0% | $176 / Sq Ft |
| 07/24/2025 07/24/25 | For Sale | $595,000 | -- | $178 / Sq Ft |
Source: Coeur d'Alene Multiple Listing Service
MLS Number: 25-7671
- 77091 Highway 3 S
- 629 Flat Creek Rd
- 25 Purdy Ln
- Lot 2 Flat Creek Rd
- Lot 3 Flat Creek Rd
- 347 Ryan Loop
- 0 Ryan Loop
- NKA Bugle Point Rd
- 149 Sunny Rd
- 166 Garden Way
- 321 Clearwater Dr
- 190 Ragan Dr
- NNA Ragan Dr
- NNA Fifth St
- 1009 S 2nd St
- 0 Larkspur Ln Unit 25-9627
- 100 Timberline Dr
- 340 S 3rd St
- 346 S S 4th St
- 125 Sunset View St
