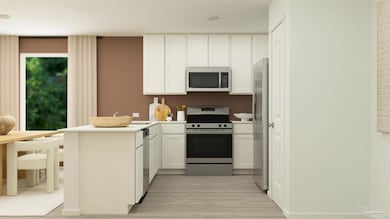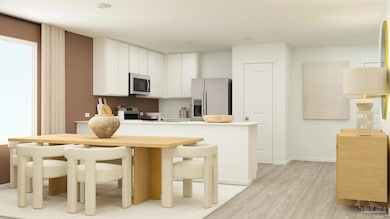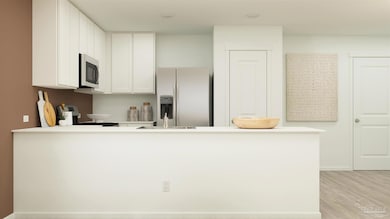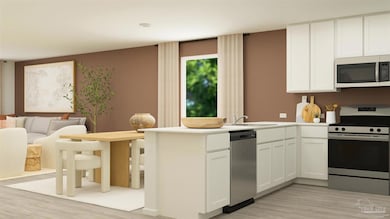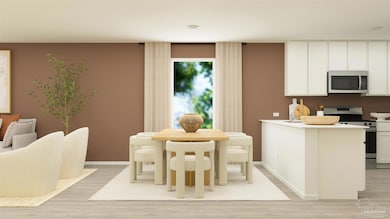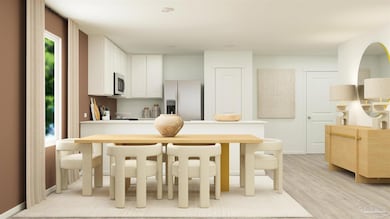7753 Moonrise Way Unit LOT 16F Milton, FL 32583
Estimated payment $1,821/month
Highlights
- Under Construction
- Interior Lot
- 2 Car Garage
- Breakfast Area or Nook
- Cooling Available
- Carpet
About This Home
NOW OPEN – Be among the first to own in Horizon’s Edge, Milton’s newest community! This charming new construction neighborhood features cottage-style homes in a prime location—just minutes from shopping, dining, and with easy interstate access for effortless commutes. The Newlin floor plan offers 3 bedrooms, 2 baths, and 1,474 square feet of thoughtfully designed living space that feels even larger. Highlights include: -Spacious open-concept Family Room & Dining Area -Stylish kitchen with upgraded quartz countertops, white shaker cabinets, and stainless steel appliances -Owner’s Suite with an extra-large walk-in closet and a luxurious walk-in shower -2-car garage for added convenience This home is currently under construction—photos of floorplans and renderings are for reference only. Colors, finishes, and options may vary. Act fast! Be one of the first to claim a home in Horizon’s Edge. Call today to schedule your tour and ask about our current buyer incentives!
Home Details
Home Type
- Single Family
Year Built
- Built in 2025 | Under Construction
Lot Details
- 8,712 Sq Ft Lot
- Interior Lot
HOA Fees
- $63 Monthly HOA Fees
Parking
- 2 Car Garage
Home Design
- Slab Foundation
- Frame Construction
- Shingle Roof
Interior Spaces
- 1,474 Sq Ft Home
- 1-Story Property
- Carpet
- Breakfast Area or Nook
Bedrooms and Bathrooms
- 3 Bedrooms
- 2 Full Bathrooms
Schools
- East Milton Elementary School
- King Middle School
- Milton High School
Utilities
- Cooling Available
- Heat Pump System
- Electric Water Heater
Community Details
- Horizons Edge Subdivision
Listing and Financial Details
- Assessor Parcel Number 011N28194100F000160
Map
Home Values in the Area
Average Home Value in this Area
Tax History
| Year | Tax Paid | Tax Assessment Tax Assessment Total Assessment is a certain percentage of the fair market value that is determined by local assessors to be the total taxable value of land and additions on the property. | Land | Improvement |
|---|---|---|---|---|
| 2024 | -- | $20,000 | $20,000 | -- |
Property History
| Date | Event | Price | List to Sale | Price per Sq Ft |
|---|---|---|---|---|
| 11/14/2025 11/14/25 | For Sale | $280,490 | -- | $190 / Sq Ft |
Source: Pensacola Association of REALTORS®
MLS Number: 673742
APN: 01-1N-28-1941-00F00-0160
- 7753 Moonrise Way
- 7761 Moonrise Way Unit LOT 18F
- 7761 Moonrise Way
- Newlin Plan at Horizon's Edge
- Oxford Plan at Horizon's Edge
- Ramsey Plan at Horizon's Edge
- Littleton Plan at Horizon's Edge
- 5380 Azimuth Way Unit LOT 14F
- 5380 Azimuth Way
- 7756 Sea Level Dr Unit LOT 7F
- 5321 Hidden Pines Cir
- 5275 Hidden Pines Cir
- 5283 Hidden Pines Cir
- 5327 Hidden Pines Cir
- 5339 Hidden Pines Cir
- 5279 Hidden Pines Cir
- 5345 Hidden Pines Cir
- 7627 St
- 7633 Small Pines St
- 7639 Small Pines St
- 8117 Delta Dr
- 8055 Silver Maple Dr
- 4668 Red Oak Dr
- 4578 Red Oak Dr
- 6235 June Bug Dr
- 6323 June Bug Dr
- 5400-5406 Munson Hwy Unit 5402
- 5335 Broad St
- 6832 Hunt St
- 6832 Hunt St Unit C
- 6828 Hunt St
- 6828 Hunt St Unit B
- 5509 Silverbell Dr
- 5494 Silverbell Dr
- 4600 Forsyth St
- 6913 Hanover Ct
- 4407 Wilmington Way
- 6042 Queen St
- 6436 Highway 90
- 6482 Flora Ct

