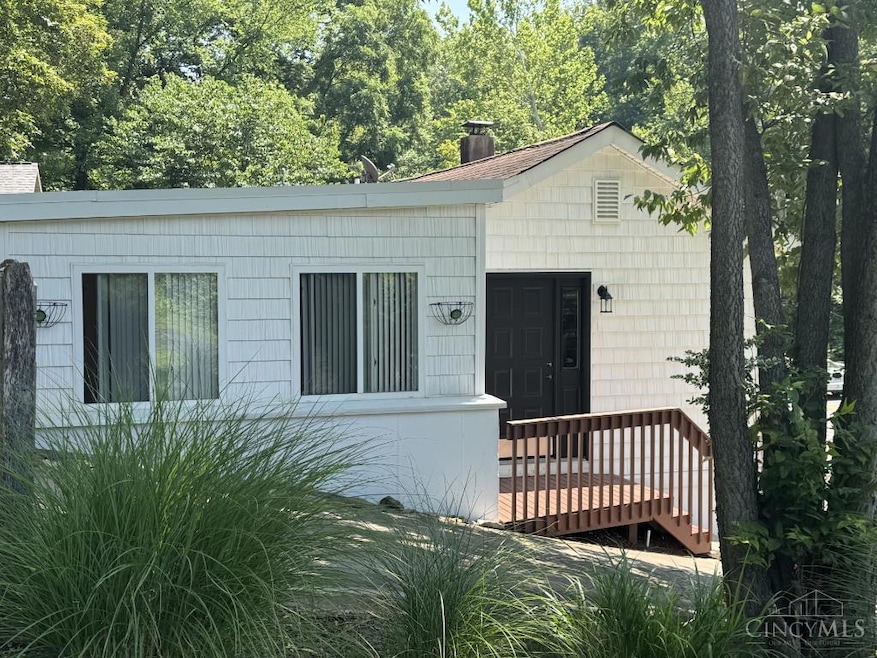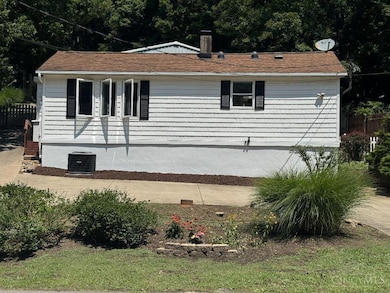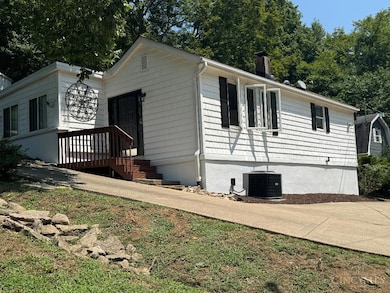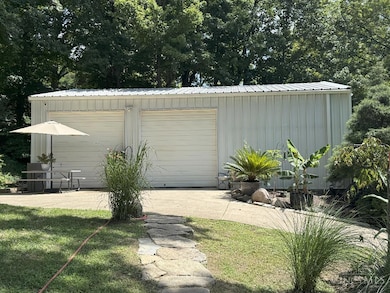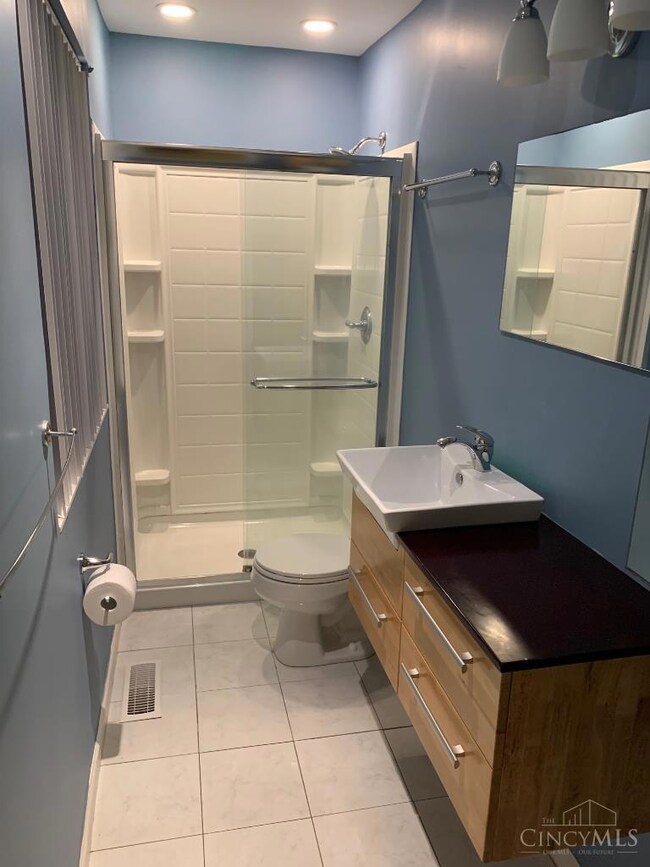7754 Forest Rd Cincinnati, OH 45255
Estimated payment $2,604/month
Total Views
18,997
2
Beds
2
Baths
1,174
Sq Ft
$383
Price per Sq Ft
Highlights
- Ranch Style House
- No HOA
- 3 Car Detached Garage
- Ayer Elementary School Rated A
- Double Oven
- Central Air
About This Home
2 Bedroom/2 full bathrooms- New deck- new water heater- 30x40 insulated steel building behind house with electric, AC and heat. 5 acres of green space across the street. Conveniently located near the five mile exit. and Anderson Twp. shopping center. 15 minutes from downtown Cincinnati.
Home Details
Home Type
- Single Family
Est. Annual Taxes
- $3,206
Year Built
- Built in 1943
Lot Details
- 0.54 Acre Lot
- Lot Dimensions are 80x200x60x80
Parking
- 3 Car Detached Garage
Home Design
- Ranch Style House
- Shingle Roof
- Wood Siding
- Vinyl Siding
- Stucco
Interior Spaces
- 1,174 Sq Ft Home
- Ceiling Fan
- Double Hung Windows
- Sliding Windows
Kitchen
- Double Oven
- Microwave
Bedrooms and Bathrooms
- 2 Bedrooms
- 2 Full Bathrooms
Unfinished Basement
- Walk-Out Basement
- Partial Basement
Utilities
- Central Air
- Heating Available
- Natural Gas Not Available
- Electric Water Heater
Community Details
- No Home Owners Association
Map
Create a Home Valuation Report for This Property
The Home Valuation Report is an in-depth analysis detailing your home's value as well as a comparison with similar homes in the area
Home Values in the Area
Average Home Value in this Area
Tax History
| Year | Tax Paid | Tax Assessment Tax Assessment Total Assessment is a certain percentage of the fair market value that is determined by local assessors to be the total taxable value of land and additions on the property. | Land | Improvement |
|---|---|---|---|---|
| 2025 | $3,291 | $52,357 | $15,225 | $37,132 |
| 2024 | $3,206 | $52,357 | $15,225 | $37,132 |
| 2023 | $3,045 | $52,357 | $15,225 | $37,132 |
| 2022 | $3,196 | $49,000 | $13,762 | $35,238 |
| 2021 | $3,123 | $49,000 | $13,762 | $35,238 |
| 2020 | $3,154 | $49,000 | $13,762 | $35,238 |
| 2019 | $2,811 | $38,500 | $12,180 | $26,320 |
| 2018 | $2,638 | $38,500 | $12,180 | $26,320 |
| 2017 | $2,521 | $38,500 | $12,180 | $26,320 |
| 2016 | $1,691 | $26,170 | $12,348 | $13,822 |
| 2015 | $1,641 | $26,170 | $12,348 | $13,822 |
| 2014 | $1,642 | $26,170 | $12,348 | $13,822 |
| 2013 | $1,585 | $26,705 | $12,600 | $14,105 |
Source: Public Records
Property History
| Date | Event | Price | List to Sale | Price per Sq Ft |
|---|---|---|---|---|
| 09/10/2025 09/10/25 | Price Changed | $450,000 | +13.9% | $383 / Sq Ft |
| 08/22/2025 08/22/25 | For Sale | $395,000 | -- | $336 / Sq Ft |
Source: MLS of Greater Cincinnati (CincyMLS)
Purchase History
| Date | Type | Sale Price | Title Company |
|---|---|---|---|
| Warranty Deed | $250 | Northwest Title | |
| Survivorship Deed | $140,000 | American Homeland Title | |
| Warranty Deed | $110,000 | Wave Title Agency | |
| Interfamily Deed Transfer | -- | -- | |
| Warranty Deed | $63,900 | Express Title Services Of Oh | |
| Certificate Of Transfer | -- | -- |
Source: Public Records
Mortgage History
| Date | Status | Loan Amount | Loan Type |
|---|---|---|---|
| Previous Owner | $113,960 | FHA | |
| Previous Owner | $60,705 | No Value Available |
Source: Public Records
Source: MLS of Greater Cincinnati (CincyMLS)
MLS Number: 1852637
APN: 500-0203-0001
Nearby Homes
- 849 Shawnee Trace Ct
- 881 Asbury Rd
- 792 Farmsworth Ct
- 7922 Bar Harbor Dr
- 7988 Woodruff Rd
- 7978 Nagel Village Dr
- 559 Asbury Rd
- 8016 Hignite Ct
- 8119 Witts Meadow Ln
- 1502 Cohasset Dr Unit 91
- 1357 Oak Ct
- 1363 Oak Ct
- 7158 Dunn Rd
- Nagel Townhome Plan at Nagel Village
- Pinehurst Plan at Parkside Estates
- The Grant Plan at Parkside Estates
- The Richwood Plan at Parkside Estates
- The Sommerset II Plan at Parkside Estates
- The Elkridge Plan at Parkside Estates
- The Nantucket Plan at Parkside Estates
- 920 Woodlyn Dr N
- 1277 Immaculate Ln
- 7392 Ridgepoint Dr Unit 6
- 8026 Witts Mill Ln
- 7911 Stonegate Dr
- 1445 Towne Center Way
- 6985 Beechmont Ave
- 1739 Grandle Ct
- 8538 Sunmont Dr
- 6756 Sunray Ave
- 503 Stone Creek Way
- 100 Southern Trace D Dr
- 8638 Northport Dr
- 500 Anchor Dr
- 6931 Goldengate Dr
- 4037 Mt Carmel Tobasco Rd
- 1801 Beacon St
- 1839 Beacon St
- 637 Ellen Dr
- 1802-1804 Mears Ave
