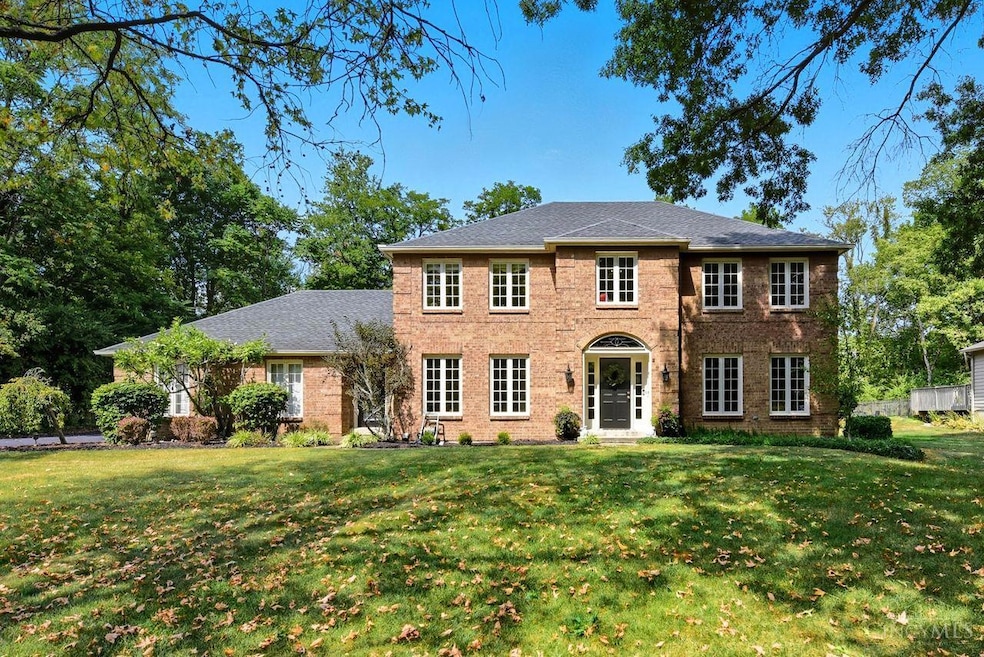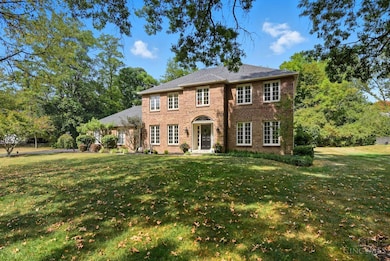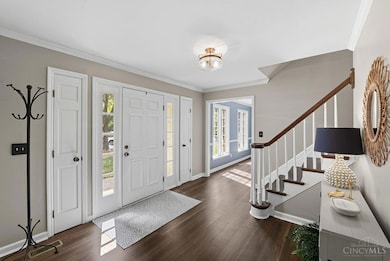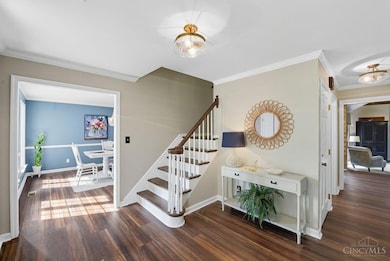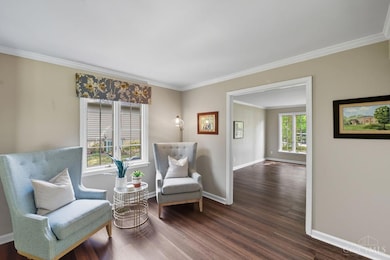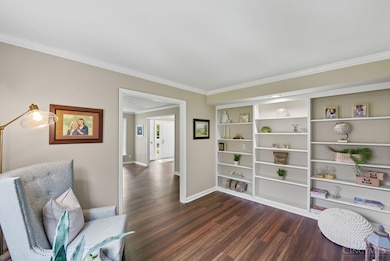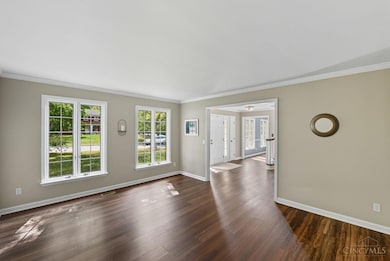7754 Fox Trail Ln Cincinnati, OH 45255
Estimated payment $3,893/month
Highlights
- Traditional Architecture
- Bonus Room
- No HOA
- Ayer Elementary School Rated A
- Mud Room
- Beamed Ceilings
About This Home
This delightful 4BR/3BA haven spans 2,791 sq ft of pure comfort and possibility. Step inside to gorgeous natural light dancing through every room, creating that warm, inviting atmosphere that instantly whispers home. The heart beats in the spacious eat-in kitchen where morning coffee and midnight snacks happen with equal joy. Flow seamlessly into the formal dining room - perfect for pizza nights to holiday feasts with family. Escape to your private primary suite with spa-like en-suite and walk-in closet so generous you'll want to move in there too! Three additional bedrooms offer endless possibilities - guest rooms, offices, playrooms, or that craft space you've been dreaming about. The finished basement is your blank canvas for game nights, movie marathons, or ultimate work sanctuary alongside dedicated office space upstairs. First-floor laundry and mudroom make practical stuff effortless.
Home Details
Home Type
- Single Family
Est. Annual Taxes
- $9,008
Year Built
- Built in 1977
Lot Details
- 0.46 Acre Lot
- Lot Dimensions are 122 x 164
- Level Lot
Parking
- 2 Car Attached Garage
- Oversized Parking
- Garage Door Opener
- Driveway
Home Design
- Traditional Architecture
- Brick Exterior Construction
- Poured Concrete
- Shingle Roof
Interior Spaces
- 2,791 Sq Ft Home
- 2-Story Property
- Bookcases
- Chair Railings
- Beamed Ceilings
- Ceiling Fan
- Chandelier
- Gas Fireplace
- Wood Frame Window
- Mud Room
- Family Room with Fireplace
- Formal Dining Room
- Bonus Room
Kitchen
- Eat-In Kitchen
- Oven or Range
- Electric Cooktop
- Microwave
- Dishwasher
- Kitchen Island
- Disposal
Flooring
- Laminate
- Tile
- Vinyl
Bedrooms and Bathrooms
- 4 Bedrooms
- Walk-In Closet
- Dual Vanity Sinks in Primary Bathroom
- Bathtub with Shower
Laundry
- Laundry Room
- Dryer
- Washer
Partially Finished Basement
- Basement Fills Entire Space Under The House
- Sump Pump with Backup
Outdoor Features
- Patio
Utilities
- Forced Air Heating and Cooling System
- Heating System Uses Gas
- Gas Available at Street
- Gas Water Heater
Community Details
- No Home Owners Association
Map
Home Values in the Area
Average Home Value in this Area
Tax History
| Year | Tax Paid | Tax Assessment Tax Assessment Total Assessment is a certain percentage of the fair market value that is determined by local assessors to be the total taxable value of land and additions on the property. | Land | Improvement |
|---|---|---|---|---|
| 2024 | $9,008 | $147,305 | $26,450 | $120,855 |
| 2023 | $8,572 | $147,305 | $26,450 | $120,855 |
| 2022 | $7,103 | $109,186 | $23,828 | $85,358 |
| 2021 | $6,936 | $109,186 | $23,828 | $85,358 |
| 2020 | $6,990 | $109,186 | $23,828 | $85,358 |
| 2019 | $6,813 | $96,625 | $21,088 | $75,537 |
| 2018 | $6,382 | $96,625 | $21,088 | $75,537 |
| 2017 | $6,018 | $96,625 | $21,088 | $75,537 |
| 2016 | $5,489 | $86,097 | $21,014 | $65,083 |
| 2015 | $5,381 | $86,097 | $21,014 | $65,083 |
| 2014 | $5,385 | $86,097 | $21,014 | $65,083 |
| 2013 | $5,198 | $87,854 | $21,445 | $66,409 |
Property History
| Date | Event | Price | List to Sale | Price per Sq Ft |
|---|---|---|---|---|
| 09/18/2025 09/18/25 | For Sale | $595,000 | -- | $213 / Sq Ft |
Purchase History
| Date | Type | Sale Price | Title Company |
|---|---|---|---|
| Quit Claim Deed | -- | None Listed On Document | |
| Quit Claim Deed | -- | None Listed On Document | |
| Survivorship Deed | $255,000 | -- |
Mortgage History
| Date | Status | Loan Amount | Loan Type |
|---|---|---|---|
| Previous Owner | $38,250 | Unknown |
Source: MLS of Greater Cincinnati (CincyMLS)
MLS Number: 1855649
APN: 500-0190-0304
- 756 Asbury Rd
- 7978 Nagel Village Dr
- 881 Asbury Rd
- 849 Shawnee Trace Ct
- 7754 Forest Rd
- 845 Eaglesknoll Ct
- 7926 Bar Harbor Dr
- 7714 Forest Rd
- 7988 Woodruff Rd
- 804 Eaglesknoll Ct
- 906 Woodlyn Dr N Unit 4
- 1037 Asbury Rd
- 7392 Ridgepoint Dr
- 663 Sandker Ln
- 7335 Five Mile Rd
- The Mead Plan at The Enclave at Woodruff
- The Laurel Plan at The Enclave at Woodruff
- The Reily Plan at The Enclave at Woodruff
- The Norris Plan at The Enclave at Woodruff
- The Springfield Plan at The Enclave at Woodruff
- 845 Eaglesknoll Ct
- 920 Woodlyn Dr N
- 1277 Immaculate Ln
- 8026 Witts Mill Ln
- 7911 Stonegate Dr
- 1445 Towne Center Way
- 6824 Salem Rd
- 7172 Grantham Way
- 503 Stone Creek Way
- 100 Southern Trace D Dr
- 500 Anchor Dr
- 2083 Forestcrest Way
- 6931 Goldengate Dr
- 4037 Mt Carmel Tobasco Rd
- 637 Ellen Dr
- 634 Ellen Dr
- 1801 Beacon St
- 1839 Beacon St
- 5316 Mary Ingles Hwy
- 3992 Mt Moriah Village Dr
