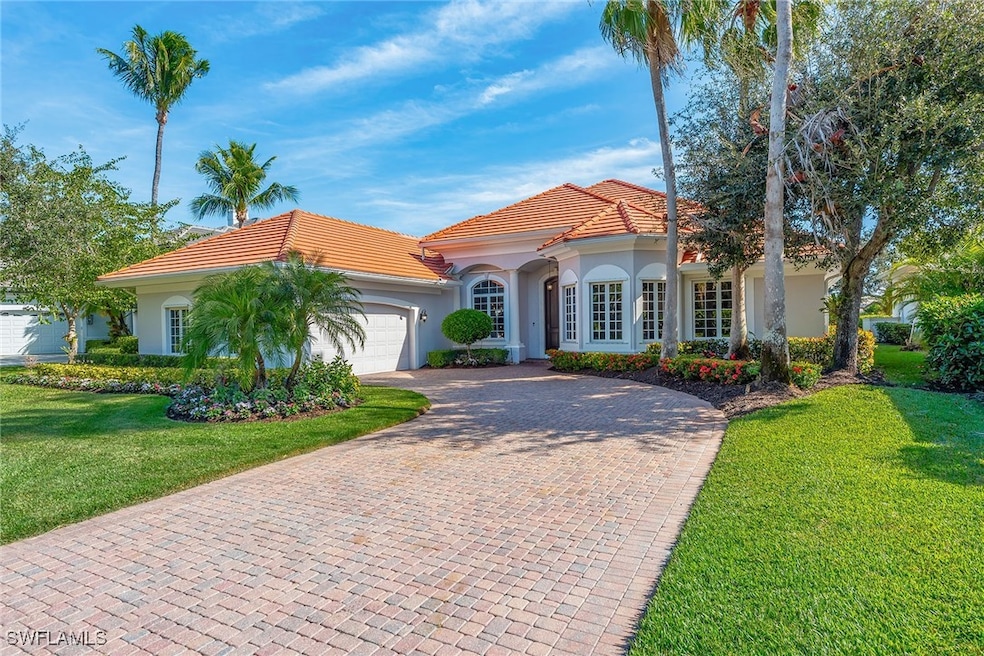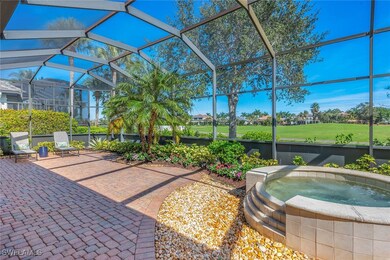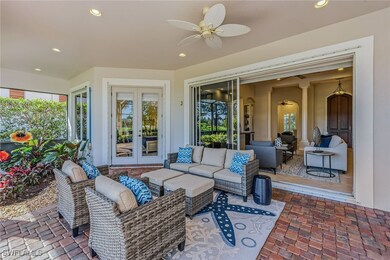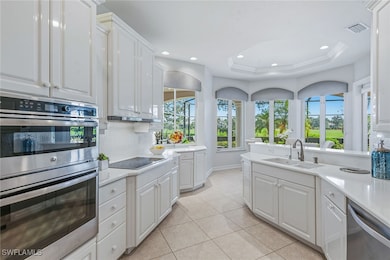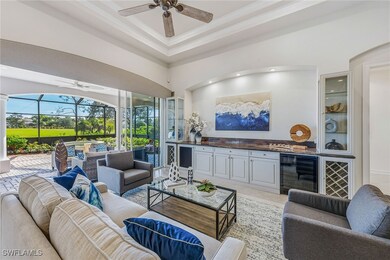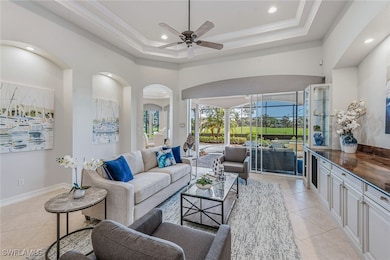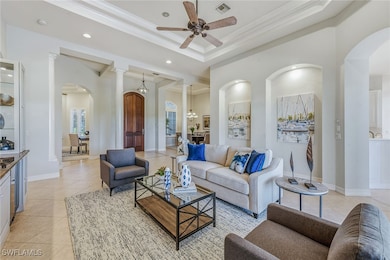7754 Mulberry Ln Naples, FL 34114
Fiddlers Creek NeighborhoodEstimated payment $5,945/month
Highlights
- Marina
- On Golf Course
- Gated with Attendant
- Lake Front
- Fitness Center
- Heated Spa
About This Home
Rarely available, this Mulberry Row residence offers breathtaking views of the 15th fairway of the Rookery golf course and water, capturing peaceful eastern sunrises over the manicured golf course and lake. Thoughtfully designed for comfort and elegance, this three-bedroom plus den, two-full-bath home with a two-car garage features low HOA fees, a 2018 roof, a CDD bond paid in full, and outstanding upgrades, including a Generac whole-house generator, gas tankless water heater, a security system, and two HVAC systems, with the main air conditioner replaced in 2024. The screened lanai is a serene outdoor retreat, showcasing covered outdoor living, a gas-heated spa, recessed lighting, all overlooking the sweeping golf course and lake views. With storm shutters and timeless curb appeal, this home is ideal for those seeking beauty and practicality, with the added flexibility to add a pool if desired. Inside, refined architectural details include diagonal 19-by-19-inch porcelain tile flooring, volume and tray ceilings, crown molding, arched walkways, recessed lighting and white plantation shutters throughout. The open kitchen is designed for functionality and style, featuring white cabinetry, white quartz counters, a pass-through window to the lanai, under-cabinet and above-cabinet lighting, and stainless appliances, including a newer refrigerator with icemaker, wall oven, microwave, dishwasher, and an elite four-burner induction cooktop with a newer hood. Additional kitchen upgrades include a Blanco Solon in-counter compost system, enhancing convenience and sustainability. Adjacent to the kitchen, the formal dining area features a built-in wall cabinet with a granite top and an arched transom window. The bright breakfast nook overlooks the lanai and opens through French doors to the covered outdoor living space. The inviting living room offers a tray ceiling, built-in entertainment center with wine shelving and a wine cooler and sliding glass doors that seamlessly extend the living space outdoors. The owner’s suite is a peaceful sanctuary with French doors to the lanai, tray ceiling and dual walk-in closets, including built-in wood shelving and custom built-in drawers in one closet. The luxurious bath offers a dual-sink vanity, jetted soaking tub, and a walk-in shower tiled floor-to-ceiling with a privacy window. Two guest bedrooms share a full bath with dual sinks and a walk-in shower with glass enclosure. One of the guest rooms also features Hunter Douglas blinds and direct lanai access. The den, ideal for an office or media room, is enhanced with in-ceiling speakers. A laundry room with a newer Whirlpool washer and dryer, utility sink, and overhead cabinetry completes the interior. The garage features a painted floor, fluorescent lighting, a storage closet and space for two cars. Enjoy the fantastic extensive Fiddler’s Creek amenities and lush landscaping, and the option to build your new pool. Seller has transferable flood insurance!
Listing Agent
Michelle Thomas
Premier Sotheby's Int'l Realty License #267510142 Listed on: 11/14/2025

Home Details
Home Type
- Single Family
Est. Annual Taxes
- $7,638
Year Built
- Built in 1999
Lot Details
- 0.28 Acre Lot
- Lot Dimensions are 80 x 155 x 80 x 155
- Lake Front
- On Golf Course
- West Facing Home
HOA Fees
- $33 Monthly HOA Fees
Parking
- 2 Car Attached Garage
- Garage Door Opener
- Driveway
- Guest Parking
Property Views
- Lake
- Golf Course
Home Design
- Entry on the 1st floor
- Tile Roof
- Stucco
Interior Spaces
- 2,437 Sq Ft Home
- 1-Story Property
- Custom Mirrors
- Partially Furnished
- Built-In Features
- Crown Molding
- Tray Ceiling
- High Ceiling
- Ceiling Fan
- Recessed Lighting
- Plantation Shutters
- Single Hung Windows
- Arched Windows
- Sliding Windows
- French Doors
- Entrance Foyer
- Great Room
- Formal Dining Room
- Den
- Screened Porch
- Tile Flooring
Kitchen
- Breakfast Area or Nook
- Eat-In Kitchen
- Built-In Self-Cleaning Oven
- Electric Cooktop
- Microwave
- Freezer
- Ice Maker
- Dishwasher
- Wine Cooler
- Disposal
Bedrooms and Bathrooms
- 3 Bedrooms
- Split Bedroom Floorplan
- Closet Cabinetry
- Walk-In Closet
- Maid or Guest Quarters
- 2 Full Bathrooms
- Dual Sinks
- Soaking Tub
- Separate Shower
Laundry
- Laundry Room
- Dryer
- Washer
- Laundry Tub
Home Security
- Home Security System
- Security Gate
- Fire and Smoke Detector
- Fire Sprinkler System
Pool
- Heated Spa
- Above Ground Spa
- Outside Bathroom Access
Outdoor Features
- Screened Patio
Schools
- Manatee Elementary School
- Manatee Middle School
- Lely High School
Utilities
- Central Heating and Cooling System
- Underground Utilities
- Power Generator
- Tankless Water Heater
- High Speed Internet
- Cable TV Available
Listing and Financial Details
- Legal Lot and Block 16 / A
- Assessor Parcel Number 32432401287
Community Details
Overview
- Association fees include cable TV, internet, irrigation water, legal/accounting, recreation facilities, road maintenance, street lights, trash
- Private Membership Available
- Association Phone (239) 774-0723
- Mulberry Row Subdivision
Amenities
- Restaurant
- Sauna
- Clubhouse
- Business Center
Recreation
- Marina
- Golf Course Community
- Tennis Courts
- Pickleball Courts
- Community Playground
- Fitness Center
- Community Pool
- Community Spa
- Putting Green
- Park
Security
- Gated with Attendant
Map
Home Values in the Area
Average Home Value in this Area
Tax History
| Year | Tax Paid | Tax Assessment Tax Assessment Total Assessment is a certain percentage of the fair market value that is determined by local assessors to be the total taxable value of land and additions on the property. | Land | Improvement |
|---|---|---|---|---|
| 2025 | $7,293 | $582,116 | -- | -- |
| 2024 | $7,053 | $565,710 | -- | -- |
| 2023 | $7,053 | $549,233 | $0 | $0 |
| 2022 | $7,188 | $533,236 | $0 | $0 |
| 2021 | $7,239 | $517,705 | $0 | $0 |
| 2020 | $6,856 | $507,702 | $0 | $0 |
| 2019 | $6,958 | $496,287 | $0 | $0 |
| 2018 | $7,159 | $487,033 | $111,504 | $375,529 |
| 2017 | $7,927 | $496,472 | $82,820 | $413,652 |
| 2016 | $8,140 | $524,121 | $0 | $0 |
| 2015 | $8,107 | $520,478 | $0 | $0 |
| 2014 | $7,948 | $466,347 | $0 | $0 |
Property History
| Date | Event | Price | List to Sale | Price per Sq Ft | Prior Sale |
|---|---|---|---|---|---|
| 11/14/2025 11/14/25 | For Sale | $999,000 | +64.3% | $410 / Sq Ft | |
| 12/18/2020 12/18/20 | Sold | $608,000 | -4.2% | $243 / Sq Ft | View Prior Sale |
| 11/10/2020 11/10/20 | Pending | -- | -- | -- | |
| 07/14/2020 07/14/20 | Price Changed | $634,900 | -2.3% | $254 / Sq Ft | |
| 06/04/2020 06/04/20 | Price Changed | $650,000 | -6.5% | $260 / Sq Ft | |
| 03/19/2020 03/19/20 | Price Changed | $694,900 | -0.6% | $278 / Sq Ft | |
| 03/08/2020 03/08/20 | Price Changed | $699,000 | -2.8% | $280 / Sq Ft | |
| 02/28/2020 02/28/20 | Price Changed | $719,000 | -0.8% | $288 / Sq Ft | |
| 02/01/2020 02/01/20 | For Sale | $725,000 | -- | $290 / Sq Ft |
Purchase History
| Date | Type | Sale Price | Title Company |
|---|---|---|---|
| Warranty Deed | $608,000 | Paradise Coast T&E | |
| Warranty Deed | $682,500 | Sunbelt Title Agency | |
| Warranty Deed | $127,900 | -- |
Mortgage History
| Date | Status | Loan Amount | Loan Type |
|---|---|---|---|
| Previous Owner | $546,000 | Purchase Money Mortgage | |
| Previous Owner | $510,000 | No Value Available |
Source: Florida Gulf Coast Multiple Listing Service
MLS Number: 225079664
APN: 32432401287
- 164 Indies Dr E Unit 203
- 3878 Cotton Green Path Dr
- 3890 Cotton Green Path Dr
- 3854 Cotton Green Path Dr
- 3812 Cotton Green Path Dr
- 3950 Deer Crossing Ct Unit 204
- 3960 Deer Crossing Ct Unit 103
- 3970 Deer Crossing Ct Unit 106
- 3805 Cotton Green Path Dr
- 3975 Deer Crossing Ct Unit 102
- 7633 Mulberry Ln
- 322 Indies Dr W Unit 102
- 309 Indies Dr W Unit 102
- 172 Indies Dr E Unit 101
- 172 Indies Dr E Unit 8-102
- 3878 Cotton Green Path Dr
- 3860 Cotton Green Path Dr
- 178 Indies Dr E Unit 201
- 3910 Deer Crossing Ct Unit 1
- 3930 Deer Crossing Ct Unit 3-103
- 163 Indies Dr E Unit 203
- 163 Indies Dr E Unit 106
- 3940 Deer Crossing Ct Unit 4-203
- 3960 Deer Crossing Ct Unit 6-204
- 3955 Deer Crossing Ct Unit 103
- 3975 Deer Crossing Ct Unit 102
- 3975 Deer Crossing Ct Unit 201
- 3985 Deer Crossing Ct Unit 201
- 8385 Whisper Trace Way
- 9007 Cherry Oaks Tr Unit ID1325570P
- 9202 Museo Cir
- 1901-2118 Rookery Bay Dr
- 1962 Tripletail Ln
