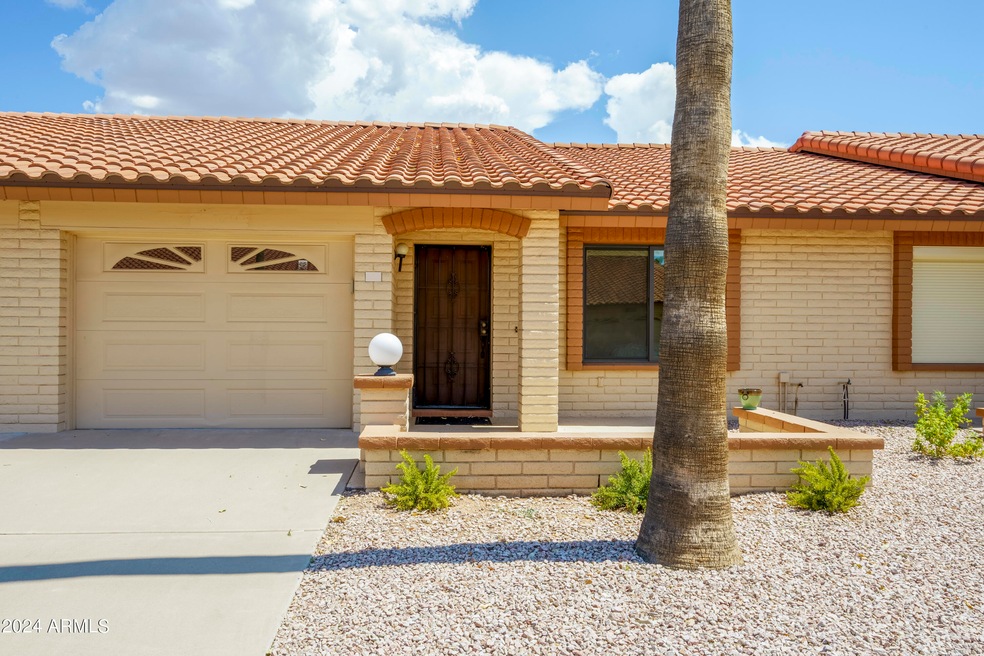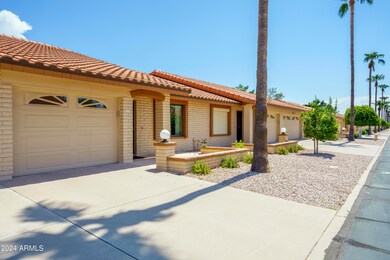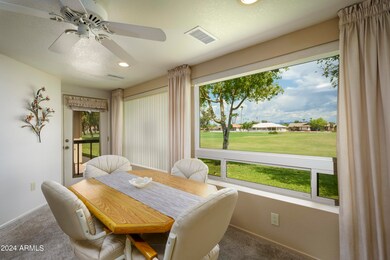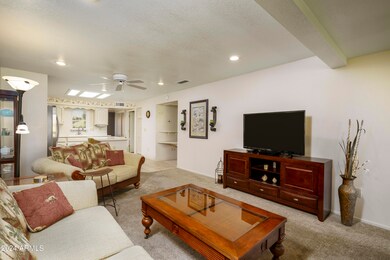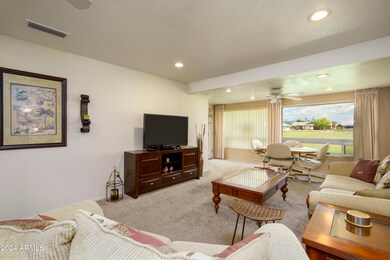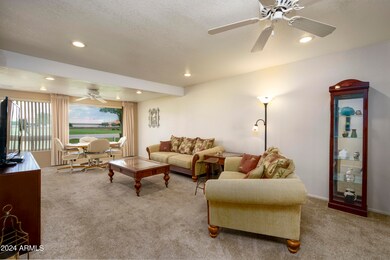
Highlights
- On Golf Course
- Mountain View
- Heated Community Pool
- Boulder Creek Elementary School Rated A-
- Golf Cart Garage
- Tennis Courts
About This Home
As of March 2025Property ready for you to unpack and start enjoying the Arizona lifestyle! 2 bedrooms, 2 bathrooms, 1 car garage with golf cart nook, located on the golf course with multiple custom changes! Open kitchen and family room, center kitchen, all appliances convey with the property. Back family room expanded increasing the square footage. Large back windows allowing wonderful view, bottom slides open for ventilation. Spacious master bedroom, exterior roller shield, walk-in closet, nice sized bathroom with shower stall. Front living room converted to bedroom, additional A/C duct work installed, front window upgraded. 1 stall garage with golf cart area within, no need to pay golf cart storage shed. Rare unit on this street, don't miss out!
Last Agent to Sell the Property
Jim Barker
AZ Brokerage Holdings, LLC License #SA526392000 Listed on: 09/09/2024
Co-Listed By
Janelle Jordan Barker
AZ Brokerage Holdings, LLC License #SA702478000
Townhouse Details
Home Type
- Townhome
Est. Annual Taxes
- $1,896
Year Built
- Built in 1993
Lot Details
- 1,522 Sq Ft Lot
- On Golf Course
- Two or More Common Walls
- Grass Covered Lot
HOA Fees
Parking
- 1 Car Garage
- Garage Door Opener
- Golf Cart Garage
Home Design
- Tile Roof
- Block Exterior
Interior Spaces
- 1,213 Sq Ft Home
- 1-Story Property
- Double Pane Windows
- Mountain Views
Kitchen
- Eat-In Kitchen
- Electric Cooktop
- Built-In Microwave
- Kitchen Island
- Laminate Countertops
Flooring
- Carpet
- Tile
Bedrooms and Bathrooms
- 2 Bedrooms
- 2 Bathrooms
Schools
- Adult Elementary And Middle School
- Adult High School
Utilities
- Central Air
- Heating Available
- Water Softener
- High Speed Internet
- Cable TV Available
Additional Features
- No Interior Steps
- Patio
Listing and Financial Details
- Tax Lot 241
- Assessor Parcel Number 309-02-848-B
Community Details
Overview
- Association fees include roof repair, insurance, sewer, ground maintenance, street maintenance, front yard maint, trash, water, maintenance exterior
- Aam ,Llc Association, Phone Number (480) 380-0106
- Sve Golf Condo Ii Association, Phone Number (602) 906-4940
- Association Phone (602) 906-4940
- Built by Farnsworth
- Sunland Village East Golf Condominiums Unit Two Subdivision
Amenities
- Recreation Room
Recreation
- Golf Course Community
- Tennis Courts
- Pickleball Courts
- Heated Community Pool
- Community Spa
Ownership History
Purchase Details
Purchase Details
Home Financials for this Owner
Home Financials are based on the most recent Mortgage that was taken out on this home.Purchase Details
Purchase Details
Home Financials for this Owner
Home Financials are based on the most recent Mortgage that was taken out on this home.Purchase Details
Home Financials for this Owner
Home Financials are based on the most recent Mortgage that was taken out on this home.Purchase Details
Home Financials for this Owner
Home Financials are based on the most recent Mortgage that was taken out on this home.Similar Homes in Mesa, AZ
Home Values in the Area
Average Home Value in this Area
Purchase History
| Date | Type | Sale Price | Title Company |
|---|---|---|---|
| Warranty Deed | -- | None Listed On Document | |
| Interfamily Deed Transfer | -- | First American Title Ins Co | |
| Warranty Deed | $195,000 | First American Title Ins Co | |
| Interfamily Deed Transfer | -- | None Available | |
| Interfamily Deed Transfer | -- | Transnation Title Ins Co | |
| Warranty Deed | $123,000 | Transnation Title Ins Co | |
| Warranty Deed | $98,000 | Transamerica Title Ins Co |
Mortgage History
| Date | Status | Loan Amount | Loan Type |
|---|---|---|---|
| Previous Owner | $151,200 | New Conventional | |
| Previous Owner | $98,400 | Purchase Money Mortgage | |
| Previous Owner | $98,400 | Purchase Money Mortgage | |
| Previous Owner | $60,000 | New Conventional |
Property History
| Date | Event | Price | Change | Sq Ft Price |
|---|---|---|---|---|
| 03/18/2025 03/18/25 | Sold | $347,000 | -2.2% | $286 / Sq Ft |
| 01/21/2025 01/21/25 | Pending | -- | -- | -- |
| 01/02/2025 01/02/25 | Price Changed | $354,900 | -2.7% | $293 / Sq Ft |
| 09/09/2024 09/09/24 | For Sale | $364,900 | +87.1% | $301 / Sq Ft |
| 12/07/2016 12/07/16 | Sold | $195,000 | -1.5% | $160 / Sq Ft |
| 10/31/2016 10/31/16 | Pending | -- | -- | -- |
| 10/26/2016 10/26/16 | Price Changed | $198,000 | -5.7% | $162 / Sq Ft |
| 10/13/2016 10/13/16 | For Sale | $210,000 | -- | $172 / Sq Ft |
Tax History Compared to Growth
Tax History
| Year | Tax Paid | Tax Assessment Tax Assessment Total Assessment is a certain percentage of the fair market value that is determined by local assessors to be the total taxable value of land and additions on the property. | Land | Improvement |
|---|---|---|---|---|
| 2025 | $1,563 | $21,824 | -- | -- |
| 2024 | $1,896 | $20,785 | -- | -- |
| 2023 | $1,896 | $23,700 | $4,740 | $18,960 |
| 2022 | $1,853 | $21,810 | $4,360 | $17,450 |
| 2021 | $1,957 | $20,180 | $4,030 | $16,150 |
| 2020 | $1,925 | $18,220 | $3,640 | $14,580 |
| 2019 | $1,801 | $17,680 | $3,530 | $14,150 |
| 2018 | $1,725 | $17,160 | $3,430 | $13,730 |
| 2017 | $1,674 | $16,330 | $3,260 | $13,070 |
| 2016 | $1,055 | $15,760 | $3,150 | $12,610 |
| 2015 | $956 | $15,080 | $3,010 | $12,070 |
Agents Affiliated with this Home
-
J
Seller's Agent in 2025
Jim Barker
Realty Executives
-
J
Seller Co-Listing Agent in 2025
Janelle Jordan Barker
Realty Executives
-
Jill Dames

Buyer's Agent in 2025
Jill Dames
Realty One Group
(480) 201-0302
186 Total Sales
-
Scott Cook

Seller's Agent in 2016
Scott Cook
RE/MAX
(480) 993-9317
174 Total Sales
-
Edward Benson

Buyer's Agent in 2016
Edward Benson
eXp Realty
(480) 580-2990
18 Total Sales
Map
Source: Arizona Regional Multiple Listing Service (ARMLS)
MLS Number: 6752762
APN: 309-02-848B
- 7755 E Laguna Azul Ave Unit 184
- 2529 S Ananea
- 7840 E Madero Ave
- 7839 E Milagro Ave
- 7916 E Mendoza Ave
- 7842 E Navarro Ave
- 7455 E Nido Ave
- 7910 E Navarro Ave
- 7460 E Kiowa Ave
- 2560 S Rowen
- 7838 E Kiowa Ave
- 7858 E Lindner Ave
- 7314 E Madero Ave
- 8053 E Natal Ave
- 7946 E Lindner Cir
- 2064 S Farnsworth Dr Unit 93
- 2064 S Farnsworth Dr Unit 38
- 2064 S Farnsworth Dr Unit 39
- 7440 E Osage Ave
- 7624 E Plata Ave
