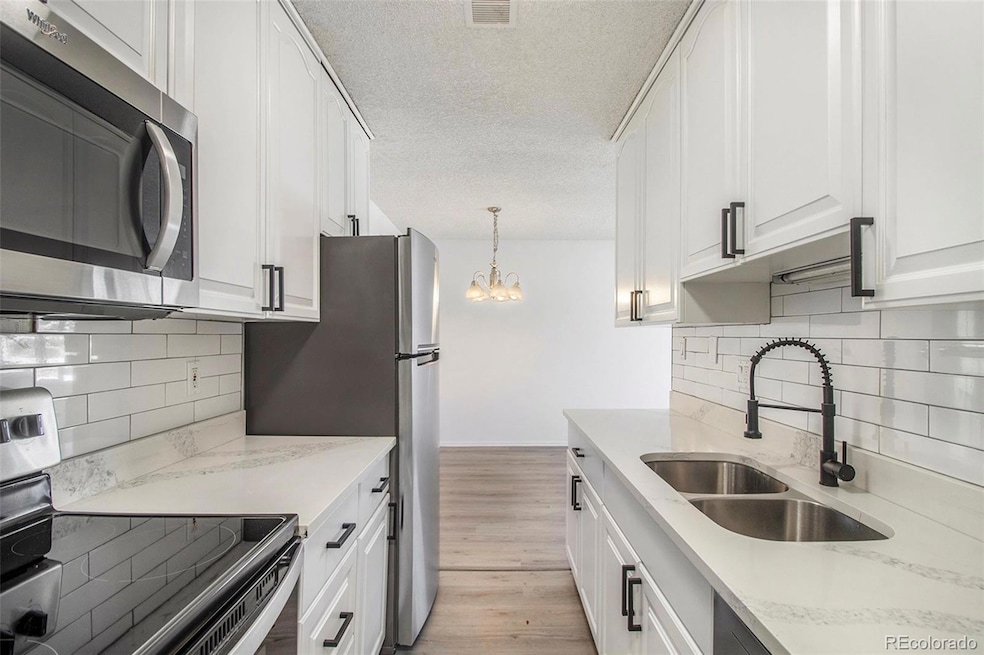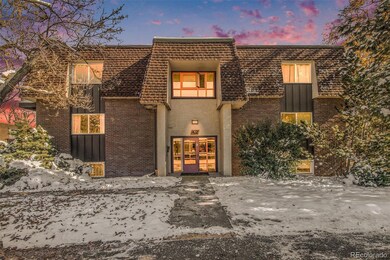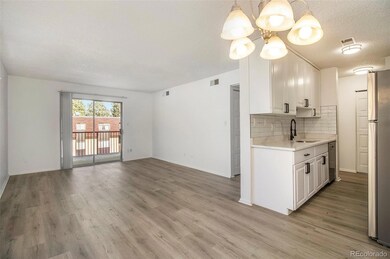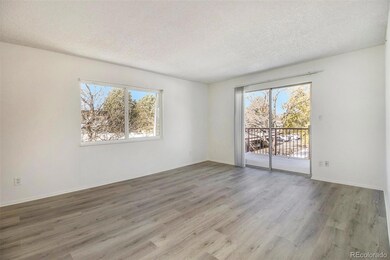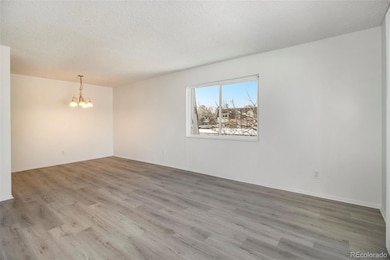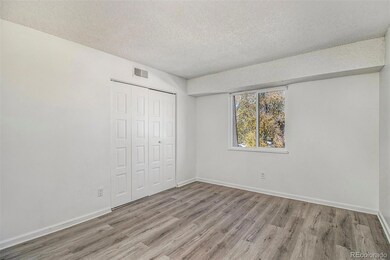7755 E Quincy Ave Unit 301A2 Denver, CO 80237
Hampden South NeighborhoodEstimated payment $1,563/month
Highlights
- Fitness Center
- Open Floorplan
- Granite Countertops
- No Units Above
- Clubhouse
- Community Pool
About This Home
Welcome to this lovely top-floor condo located right in the heart of Denver. With 2 bedrooms ,1 bathroom and a large
balcony,this home has been completely remodeled giving you a great mix of style and convenience. The entire space
boasts laminate flooring adding a touch of elegance and easy maintenance. The kitchen is totally updated with quartz
counters, new Stainless Steel appliances and modern cabinetry. Enjoy the added convenience of big walk-in closet,
providing plenty of storage. Sunlight fills the living area through large windows, creating bright and inviting space. The
bathroom got a stylish makeover with modern touches, giving it a relaxing spa-like vibe. Living here means having access
to various amenities like a gym, clubhouse, tennis court and a pool – great for enjoying the Colorado
lifestyle.There's a dedicated covered parking spot, conveniently located on the side of the building. Easy access to major
highways I-225 and I-25. Additionally, the community's proximity to restaurants, parks, coffee shops and the Denver Tech
Center (DTC) adds to the ease and enjoyment of daily living. Don’t miss out on this beautifully remodeled home.
Listing Agent
EXIT Realty DTC, Cherry Creek, Pikes Peak. Brokerage Email: seyla@exitrealtydtc.com,720-690-0187 License #100075919 Listed on: 04/15/2025

Property Details
Home Type
- Condominium
Est. Annual Taxes
- $844
Year Built
- Built in 1972 | Remodeled
HOA Fees
- $467 Monthly HOA Fees
Home Design
- Entry on the 3rd floor
- Brick Exterior Construction
- Composition Roof
- Wood Siding
- Stucco
Interior Spaces
- 967 Sq Ft Home
- 1-Story Property
- Open Floorplan
- Living Room
- Dining Room
Kitchen
- Eat-In Kitchen
- Range
- Microwave
- Dishwasher
- Granite Countertops
Flooring
- Laminate
- Tile
Bedrooms and Bathrooms
- 2 Main Level Bedrooms
- Walk-In Closet
- 1 Full Bathroom
Parking
- 1 Parking Space
- 1 Carport Space
Schools
- Holm Elementary School
- Hamilton Middle School
- Thomas Jefferson High School
Additional Features
- Smoke Free Home
- Balcony
- No Units Above
- Forced Air Heating and Cooling System
Listing and Financial Details
- Exclusions: seller's personal property
- Assessor Parcel Number 7046-01-119
Community Details
Overview
- Association fees include reserves, insurance, ground maintenance, maintenance structure, recycling, sewer, snow removal, trash, water
- Four Seasons Association, Phone Number (303) 952-4004
- Low-Rise Condominium
- Whispering Pines Subdivision
- Community Parking
Amenities
- Clubhouse
- Coin Laundry
Recreation
- Tennis Courts
- Fitness Center
- Community Pool
- Park
Map
Home Values in the Area
Average Home Value in this Area
Tax History
| Year | Tax Paid | Tax Assessment Tax Assessment Total Assessment is a certain percentage of the fair market value that is determined by local assessors to be the total taxable value of land and additions on the property. | Land | Improvement |
|---|---|---|---|---|
| 2024 | $844 | $10,660 | $2,750 | $7,910 |
| 2023 | $826 | $10,660 | $2,750 | $7,910 |
| 2022 | $977 | $12,280 | $1,900 | $10,380 |
| 2021 | $942 | $12,630 | $1,950 | $10,680 |
| 2020 | $907 | $12,220 | $1,950 | $10,270 |
| 2019 | $881 | $12,220 | $1,950 | $10,270 |
| 2018 | $706 | $9,120 | $1,670 | $7,450 |
| 2017 | $703 | $9,120 | $1,670 | $7,450 |
| 2016 | $569 | $6,980 | $1,632 | $5,348 |
| 2015 | $545 | $6,980 | $1,632 | $5,348 |
| 2014 | $347 | $4,180 | $868 | $3,312 |
Property History
| Date | Event | Price | List to Sale | Price per Sq Ft |
|---|---|---|---|---|
| 10/21/2025 10/21/25 | Price Changed | $195,000 | -2.5% | $202 / Sq Ft |
| 07/18/2025 07/18/25 | Price Changed | $199,900 | -8.7% | $207 / Sq Ft |
| 04/15/2025 04/15/25 | For Sale | $219,000 | -- | $226 / Sq Ft |
Purchase History
| Date | Type | Sale Price | Title Company |
|---|---|---|---|
| Special Warranty Deed | $52,500 | Heritage Title | |
| Trustee Deed | -- | None Available | |
| Special Warranty Deed | $63,005 | Wtg | |
| Trustee Deed | $96,988 | None Available | |
| Warranty Deed | $95,500 | -- | |
| Warranty Deed | $97,500 | -- |
Mortgage History
| Date | Status | Loan Amount | Loan Type |
|---|---|---|---|
| Open | $39,350 | Adjustable Rate Mortgage/ARM | |
| Previous Owner | $64,895 | Purchase Money Mortgage | |
| Previous Owner | $93,255 | FHA | |
| Previous Owner | $62,000 | Purchase Money Mortgage |
Source: REcolorado®
MLS Number: 8419188
APN: 7046-01-119
- 7755 E Quincy Ave Unit 207A3
- 7755 E Quincy Ave Unit 107D2
- 7755 E Quincy Ave Unit 205A5
- 7755 E Quincy Ave Unit 201A3
- 7755 E Quincy Ave Unit 105A6
- 7755 E Quincy Ave Unit 104A6
- 7755 E Quincy Ave Unit A6-307
- 7755 E Quincy Ave Unit 101
- 4196 S Reading Way
- 7695 E Quincy Ave Unit 201
- 7695 E Quincy Ave Unit 207
- 7665 E Quincy Ave Unit 204
- 7412 E Princeton Ave Unit 7412
- 7372 E Princeton Ave Unit 7372
- 7645 E Quincy Ave Unit 302
- 7495 E Quincy Ave Unit 208
- 7495 E Quincy Ave Unit 202
- 7455 E Quincy Ave Unit 204
- 7375 E Quincy Ave Unit 204
- 7375 E Quincy Ave Unit 306
- 7755 E Quincy Ave Unit Whispering Pines Of Denve
- 7755 E Quincy Ave Unit A2-304
- 7355 E Quincy Ave
- 7500 E Quincy Ave
- 7420 E Quincy Ave Unit 204
- 8330 E Quincy Ave
- 4363 S Quebec St
- 4552 S Ulster St
- 3924 S Whiting Way
- 4380 S Monaco St
- 8834 E Radcliff Ave
- 6495 E Happy Canyon Rd Unit 75
- 6495 E Happy Canyon Rd
- 6495 Happy Canyon Rd Unit 86
- 4400 S Monaco St
- 7831 E Union Ave
- 7571 E Technology Way
- 8100 E Union Ave Unit 201
- 8100 E Union Ave Unit 814
- 3655 S Verbena St
