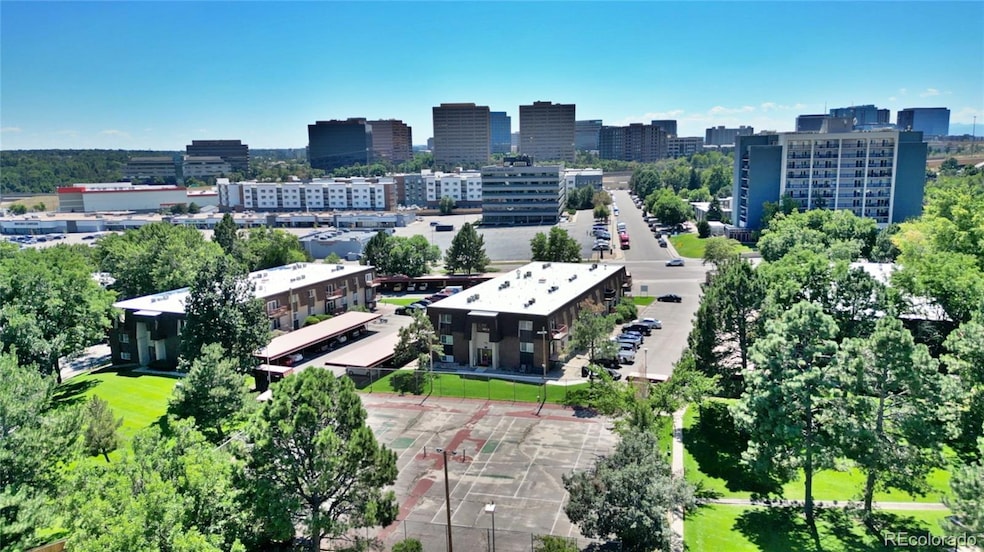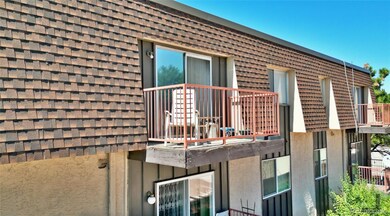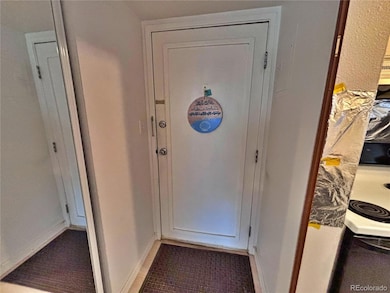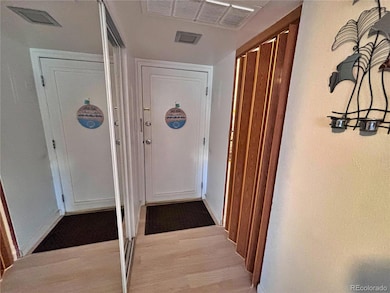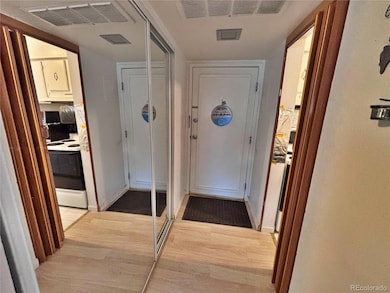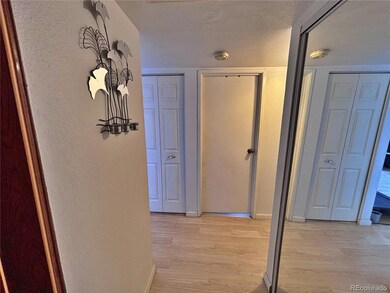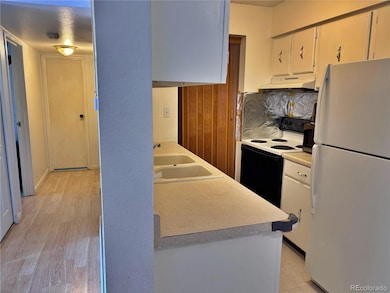7755 E Quincy Ave Unit A6-307 Denver, CO 80237
Hampden South NeighborhoodEstimated payment $1,421/month
Highlights
- Active Adult
- Entrance Foyer
- 1-Story Property
- Living Room
- Tile Flooring
- Central Air
About This Home
Welcome to this beautifully updated top-floor condo in a secured-entry building, ideally located in the heart of Denver Tech Center. Offering 740 sq ft of comfortable living, this 1-bedroom, 1-bath home combines convenience, style, and value.
Step inside to an open layout featuring an updated kitchen with painted cabinets, all appliances included, and a seamless flow into the dining and living areas. The spacious bedroom offers generous closet space with dual mirrored sliders and built-in shelving. The bathroom has been tastefully updated and provides a surprising amount of space. Enjoy new double-pane windows, a brand-new AC condenser, and laminate flooring with insulated underlayment for added comfort and quiet.
Relax on your private balcony with sweeping DTC views. Additional perks include a dedicated storage unit (6.5’ x 6.5’ x 8.2’), a reserved covered carport just steps from the entrance, and access to community amenities including a pool, fitness center, sauna, and hot tub. The unit is fiber-optic ready, ensuring fast and reliable internet for work-from-home and streaming. Seller will also provide extra replacement parts for fixtures within the unit.
The HOA covers heat, water, sewer, trash, insurance, and common area amenities—helping keep monthly costs predictable. The community is located within Cherry Creek School District (buyers should verify enrollment and boundaries).
With easy access to I-25 and I-225, RTD, Rosamond Park, shopping, dining, and medical facilities, this condo offers both comfort and convenience. Whether you’re a first-time buyer, investor, or looking for a low-maintenance Denver base, this property is move-in ready.
?? Video Tour / Drone Footage:
Listing Agent
Brokers Guild Real Estate Brokerage Email: joshzbooking@gmail.com,561-400-7118 License #100082340 Listed on: 09/04/2025

Property Details
Home Type
- Condominium
Est. Annual Taxes
- $672
Year Built
- Built in 1972
Lot Details
- Two or More Common Walls
HOA Fees
- $335 Monthly HOA Fees
Home Design
- Entry on the 3rd floor
- Brick Exterior Construction
- Composition Roof
- Wood Siding
- Metal Siding
- Stucco
Interior Spaces
- 769 Sq Ft Home
- 1-Story Property
- Ceiling Fan
- Entrance Foyer
- Living Room
- Dining Room
- Washer
Kitchen
- Range Hood
- Microwave
- Freezer
- Dishwasher
- Laminate Countertops
- Disposal
Flooring
- Laminate
- Tile
Bedrooms and Bathrooms
- 1 Main Level Bedroom
- 1 Full Bathroom
Parking
- 1 Parking Space
- 1 Carport Space
Schools
- Southmoor Elementary School
- Hamilton Middle School
- Thomas Jefferson High School
Utilities
- Central Air
- Water Heater
- High Speed Internet
Community Details
- Active Adult
- Association fees include heat, sewer, trash, water
- Whispering Pines Association, Phone Number (303) 818-9365
- Low-Rise Condominium
- Whispering Pines Of Denver Subdivision
Listing and Financial Details
- Exclusions: All Seller's Personal Property
- Assessor Parcel Number 7046-01-217
Map
Home Values in the Area
Average Home Value in this Area
Tax History
| Year | Tax Paid | Tax Assessment Tax Assessment Total Assessment is a certain percentage of the fair market value that is determined by local assessors to be the total taxable value of land and additions on the property. | Land | Improvement |
|---|---|---|---|---|
| 2024 | $672 | $8,480 | $2,160 | $6,320 |
| 2023 | $657 | $8,480 | $2,160 | $6,320 |
| 2022 | $848 | $10,660 | $1,490 | $9,170 |
| 2021 | $819 | $10,970 | $1,540 | $9,430 |
| 2020 | $766 | $10,330 | $1,540 | $8,790 |
| 2019 | $745 | $10,330 | $1,540 | $8,790 |
| 2018 | $592 | $7,650 | $1,320 | $6,330 |
| 2017 | $590 | $7,650 | $1,320 | $6,330 |
| 2016 | $453 | $5,550 | $1,282 | $4,268 |
| 2015 | $434 | $5,550 | $1,282 | $4,268 |
| 2014 | $277 | $3,340 | $685 | $2,655 |
Property History
| Date | Event | Price | List to Sale | Price per Sq Ft |
|---|---|---|---|---|
| 09/04/2025 09/04/25 | For Sale | $194,999 | -- | $254 / Sq Ft |
Purchase History
| Date | Type | Sale Price | Title Company |
|---|---|---|---|
| Special Warranty Deed | $64,000 | Fahtco | |
| Trustee Deed | -- | -- | |
| Warranty Deed | $80,500 | Stewart Title | |
| Quit Claim Deed | -- | -- | |
| Warranty Deed | $59,900 | Land Title | |
| Warranty Deed | $55,000 | Land Title |
Mortgage History
| Date | Status | Loan Amount | Loan Type |
|---|---|---|---|
| Previous Owner | $76,475 | FHA | |
| Previous Owner | $47,920 | Purchase Money Mortgage | |
| Previous Owner | $53,707 | FHA | |
| Closed | $2,100 | No Value Available |
Source: REcolorado®
MLS Number: 6543219
APN: 7046-01-217
- 7755 E Quincy Ave Unit 207A3
- 7755 E Quincy Ave Unit 107D2
- 7755 E Quincy Ave Unit 205A5
- 7755 E Quincy Ave Unit 203A5
- 7755 E Quincy Ave Unit 301A2
- 7755 E Quincy Ave Unit 302A3
- 7755 E Quincy Ave Unit 201A3
- 7755 E Quincy Ave Unit 105A6
- 7755 E Quincy Ave Unit 104A6
- 7755 E Quincy Ave Unit T11
- 7755 E Quincy Ave Unit 101
- 4196 S Reading Way
- 7695 E Quincy Ave Unit 201
- 7695 E Quincy Ave Unit 207
- 7665 E Quincy Ave Unit 204
- 7412 E Princeton Ave Unit 7412
- 7372 E Princeton Ave Unit 7372
- 7645 E Quincy Ave Unit 302
- 7495 E Quincy Ave Unit 208
- 7495 E Quincy Ave Unit 202
- 7755 E Quincy Ave Unit Whispering Pines Of Denve
- 7755 E Quincy Ave
- 7755 E Quincy Ave Unit A2-304
- 7355 E Quincy Ave
- 7500 E Quincy Ave
- 8330 E Quincy Ave
- 4363 S Quebec St
- 4552 S Ulster St
- 3924 S Whiting Way
- 4380 S Monaco St
- 8834 E Radcliff Ave
- 6495 E Happy Canyon Rd Unit 75
- 6495 E Happy Canyon Rd
- 6495 Happy Canyon Rd Unit 86
- 4400 S Monaco St
- 7831 E Union Ave
- 7571 E Technology Way
- 8100 E Union Ave Unit 201
- 8100 E Union Ave Unit 814
- 3655 S Verbena St
