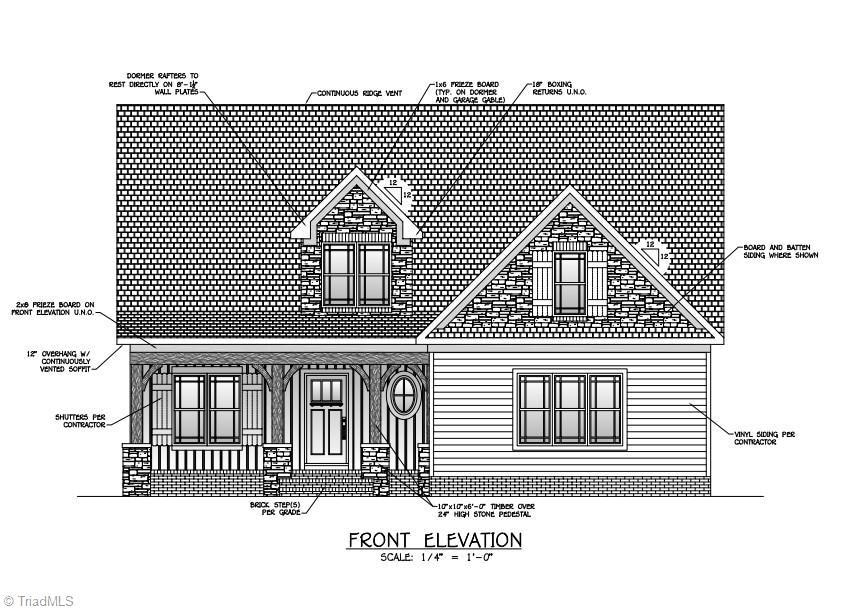COMING SOON
NEW CONSTRUCTION
7755 Spring Hollow Dr Belews Creek, NC 27009
Total Views
5,743
3
Beds
2.5
Baths
2,271
Sq Ft
1.3
Acres
Highlights
- New Construction
- No HOA
- 2 Car Attached Garage
- Main Floor Primary Bedroom
- Porch
- Home to be built
About This Home
Seize this incredible opportunity to design and build your perfect home on a 1.3-acre lot in the serene community of Belews Creek, NC. Nestled just minutes from Belews Lake, this expansive lot offers endless possibilities for creating a private retreat while still being conveniently close to modern amenities. Don’t miss out! Start building your dream today – contact us for more details and floorplan!
Home Details
Home Type
- Single Family
Est. Annual Taxes
- $321
Year Built
- Built in 2025 | New Construction
Parking
- 2 Car Attached Garage
Home Design
- Home to be built
Interior Spaces
- 2,271 Sq Ft Home
- Property has 2 Levels
Bedrooms and Bathrooms
- 3 Bedrooms
- Primary Bedroom on Main
Schools
- Walkertown Middle School
- Walkertown High School
Additional Features
- Porch
- 1.3 Acre Lot
Community Details
- No Home Owners Association
- Spring Hollow Subdivision
Listing and Financial Details
- Tax Lot 5
Map
Create a Home Valuation Report for This Property
The Home Valuation Report is an in-depth analysis detailing your home's value as well as a comparison with similar homes in the area
Home Values in the Area
Average Home Value in this Area
Tax History
| Year | Tax Paid | Tax Assessment Tax Assessment Total Assessment is a certain percentage of the fair market value that is determined by local assessors to be the total taxable value of land and additions on the property. | Land | Improvement |
|---|---|---|---|---|
| 2025 | $321 | $41,700 | $41,700 | -- |
| 2024 | $321 | $40,500 | $40,500 | -- |
| 2023 | $321 | $40,500 | $40,500 | -- |
| 2022 | $321 | $40,500 | $40,500 | $0 |
| 2021 | $321 | $43,400 | $43,400 | $0 |
| 2020 | $392 | $45,500 | $45,500 | $0 |
| 2019 | $396 | $45,500 | $45,500 | $0 |
| 2018 | $381 | $45,500 | $45,500 | $0 |
| 2016 | $280 | $33,345 | $33,345 | $0 |
| 2015 | $268 | $33,345 | $33,345 | $0 |
| 2014 | $264 | $33,345 | $33,345 | $0 |
Source: Public Records
Purchase History
| Date | Type | Sale Price | Title Company |
|---|---|---|---|
| Warranty Deed | $480,000 | None Listed On Document | |
| Warranty Deed | $480,000 | None Listed On Document | |
| Warranty Deed | -- | None Listed On Document | |
| Warranty Deed | $10,000 | None Listed On Document | |
| Quit Claim Deed | -- | None Available |
Source: Public Records
Mortgage History
| Date | Status | Loan Amount | Loan Type |
|---|---|---|---|
| Open | $380,000 | Construction | |
| Closed | $380,000 | Construction |
Source: Public Records
Source: Triad MLS
MLS Number: 1173762
APN: 6980-12-3831
Nearby Homes
- 9011 Mibeck Rd
- 308 Lake Point Ln
- 6765 Cold Water Terrace
- 7640 Crossing Ridge Dr
- 6765 Cold Water Terrace
- 316 Lake Point Ln
- 7962 Boathouse Way
- 7672 Crossing Ridge Dr
- 7963 Boathouse Way
- 2782 Piney Grove Rd
- 7968 Boathouse Way
- 4044 Sundance Dr
- 450 Crossing Creek Dr
- 7507 Bentridge Forest Dr
- 1155 Quail Hollow Rd
- 7629 Monty Dr
- 6936 Channel Forest Rd
- 8810 Rudy Dr
- 6860 Rangecrest Rd
- 2001 Dock Ridge Dr
- 2436 Dewberry Farm Ln
- 5311 Cedar Green
- 5400 Walkertown Landing Cir
- 5390 Holbein Gate Rd
- 1563 Amberview Ln
- 3121 Chapel St
- 3127 Chapel St
- 3145 Chapel St
- 1585 Deer Run Ct
- 8008 Daltonshire Dr
- 7608 Keating Dr
- 131 Saddlebred Loop
- 2670 Darrow Rd
- 2958 Mirasol Ct
- 120 Farmwood Dr
- 101 Saint Charles Ct
- 101 St Charles Ct
- 7873 Springdale Meadow Dr
- 139 Nelson St Unit 201
- 139 Nelson St Unit 204

