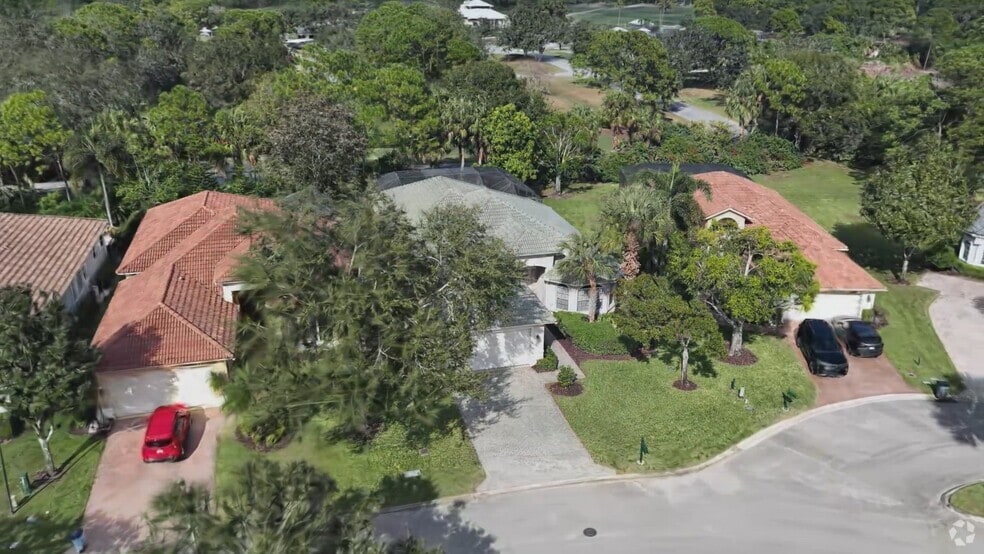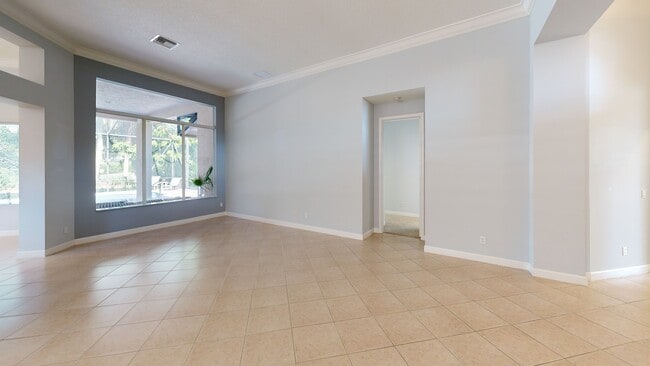
7756 Greenbrier Cir Port Saint Lucie, FL 34986
The Reserve NeighborhoodEstimated payment $3,638/month
Highlights
- Water Views
- Gated with Attendant
- Clubhouse
- Golf Course Community
- Heated Pool
- High Ceiling
About This Home
Beautiful, UPDATED 2BR with DEN home in the desirable Greenbrier neighborhood of PGA Village! This move-in-ready home features a light-filled kitchen with white cabinetry, sleek SS appliances, & stunning quartz countertops accented by a stylish tile backsplash. A breakfast bar opens seamlessly into the spacious family room--perfect for casual gatherings. Entertain effortlessly in the expansive living & dining areas, or step out to the large, screened lanai that overlooks a sparkling pool, ideal for outdoor relaxation & hosting guests. The generous primary suite offers ultimate comfort with two walk-in closets featuring custom built-ins & plush new carpeting. The luxurious ensuite bath boasts white cabinetry, new quartz countertops, & a fresh elegant design. Split floor plan ensures privacy
Home Details
Home Type
- Single Family
Est. Annual Taxes
- $4,791
Year Built
- Built in 2003
Lot Details
- 8,276 Sq Ft Lot
- Sprinkler System
- Property is zoned Planned
HOA Fees
- $480 Monthly HOA Fees
Parking
- 2 Car Attached Garage
Home Design
- Spanish Tile Roof
- Tile Roof
- Concrete Roof
Interior Spaces
- 2,303 Sq Ft Home
- 1-Story Property
- Central Vacuum
- Furnished or left unfurnished upon request
- High Ceiling
- Plantation Shutters
- Blinds
- Entrance Foyer
- Family Room
- Formal Dining Room
- Den
- Water Views
- Home Security System
Kitchen
- Breakfast Area or Nook
- Breakfast Bar
- Built-In Oven
- Cooktop
- Microwave
- Dishwasher
- Disposal
Flooring
- Carpet
- Tile
Bedrooms and Bathrooms
- 2 Bedrooms | 3 Main Level Bedrooms
- Split Bedroom Floorplan
- Walk-In Closet
- Dual Sinks
- Separate Shower in Primary Bathroom
Laundry
- Laundry Room
- Dryer
- Washer
- Laundry Tub
Pool
- Heated Pool
- Screen Enclosure
Outdoor Features
- Patio
Utilities
- Central Heating and Cooling System
- Electric Water Heater
Listing and Financial Details
- Assessor Parcel Number 332270000080003
- Seller Considering Concessions
Community Details
Overview
- Association fees include common areas, cable TV, ground maintenance, pest control, internet
- Built by Kolter Homes
- Greenbrier In Pga Village Subdivision
Amenities
- Clubhouse
- Billiard Room
- Community Wi-Fi
Recreation
- Golf Course Community
- Tennis Courts
- Community Basketball Court
- Pickleball Courts
- Community Pool
Security
- Gated with Attendant
- Resident Manager or Management On Site
3D Interior and Exterior Tours
Floorplan
Map
Home Values in the Area
Average Home Value in this Area
Tax History
| Year | Tax Paid | Tax Assessment Tax Assessment Total Assessment is a certain percentage of the fair market value that is determined by local assessors to be the total taxable value of land and additions on the property. | Land | Improvement |
|---|---|---|---|---|
| 2025 | $4,990 | $410,100 | $82,000 | $328,100 |
| 2024 | $4,968 | $271,547 | -- | -- |
| 2023 | $4,968 | $263,638 | $0 | $0 |
| 2022 | $4,759 | $255,960 | $0 | $0 |
| 2021 | $4,769 | $248,505 | $0 | $0 |
| 2020 | $4,764 | $245,074 | $0 | $0 |
| 2019 | $4,704 | $239,565 | $0 | $0 |
| 2018 | $4,424 | $235,099 | $0 | $0 |
| 2017 | $4,379 | $255,400 | $60,000 | $195,400 |
| 2016 | $4,258 | $256,500 | $60,000 | $196,500 |
| 2015 | $4,319 | $254,100 | $46,000 | $208,100 |
| 2014 | $4,221 | $222,184 | $0 | $0 |
Property History
| Date | Event | Price | List to Sale | Price per Sq Ft | Prior Sale |
|---|---|---|---|---|---|
| 12/19/2025 12/19/25 | Price Changed | $525,000 | -4.5% | $228 / Sq Ft | |
| 10/15/2025 10/15/25 | Price Changed | $550,000 | -1.8% | $239 / Sq Ft | |
| 07/07/2025 07/07/25 | For Sale | $560,000 | +40.0% | $243 / Sq Ft | |
| 05/15/2025 05/15/25 | Sold | $400,000 | -14.9% | $174 / Sq Ft | View Prior Sale |
| 03/11/2025 03/11/25 | Price Changed | $470,000 | -6.0% | $204 / Sq Ft | |
| 01/25/2025 01/25/25 | For Sale | $499,900 | -- | $217 / Sq Ft |
Purchase History
| Date | Type | Sale Price | Title Company |
|---|---|---|---|
| Deed Of Distribution | $400,000 | None Listed On Document | |
| Deed Of Distribution | $400,000 | None Listed On Document | |
| Personal Reps Deed | -- | None Listed On Document | |
| Personal Reps Deed | -- | None Listed On Document | |
| Warranty Deed | $100 | None Listed On Document | |
| Warranty Deed | $100 | None Listed On Document | |
| Quit Claim Deed | $100 | None Listed On Document | |
| Quit Claim Deed | $100 | None Listed On Document | |
| Deed | $319,100 | -- |
Mortgage History
| Date | Status | Loan Amount | Loan Type |
|---|---|---|---|
| Previous Owner | $225,000 | No Value Available |
About the Listing Agent

Dedicated, Multimillion-Dollar Producing Realtor (GRI, ABR) recognized as a Top Producer with Lang Realty, consistently going above and beyond to help clients achieve their real estate goals—whether buying or selling. With a professional and client-focused approach, she takes the time to understand each customer’s needs and works tirelessly to make their vision a reality.
Her primary focus is on PGA Village, St. Lucie West, PGA Verano, and Tradition in Port St. Lucie—areas where Lang Realty
Linda's Other Listings
Source: BeachesMLS
MLS Number: R11106513
APN: 33-22-700-0008-0003
- 7613 Greenbrier Cir
- 10120 Inverness Way
- 7903 Plantation Lakes Dr
- 10119 Bay Tree Ct
- 10206 Isle of Pines Ct
- 9314 Briarcliff Trace
- 9305 Briarcliff Trace
- 10312 Inverness Way
- 9600 Enclave Place
- 7232 Mystic Way
- 7315 Sea Pines Ct
- 7327 Sea Pines Ct
- 7458 Legends Dr
- 7326 Sea Pines Ct
- 7328 Sea Pines Ct
- 7250 Reserve Creek Dr
- 7966 Poppy Hills Ln
- 7220 Mystic Way
- 9148 Pumpkin Ridge
- 9311 Scarborough Ct
- 7625 Winged Foot Ct
- 8020 Carnoustie Place Unit 3921
- 9125 Sand Shot Way Unit A
- 8942 Sandshot Ct Unit A
- 8037 Carnoustie Place Unit 4221
- 8946 Sandshot Ct Unit B
- 8290 Mulligan Cir Unit B
- 8379 Mulligan Cir Unit 4524
- 8264 Mulligan Cir Unit B
- 8339 Mulligan Cir Unit B
- 8262 Mulligan Cir Unit 2613
- 8352 Mulligan Cir Unit 1912
- 8924 Sandshot Ct Unit B
- 8377 Mulligan Cir Unit Side B
- 8010 Carnoustie Place Unit 4022
- 8374 Mulligan Cir Unit A
- 8294 Mulligan Cir Unit B
- 7032 Willow Pine Way
- 8115 Carnoustie Place
- 8400 Mulligan Cir





