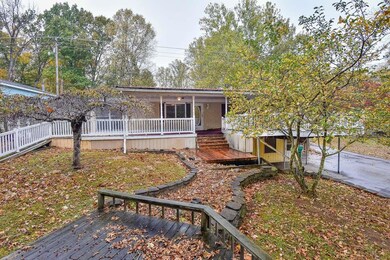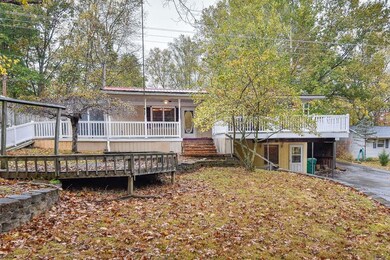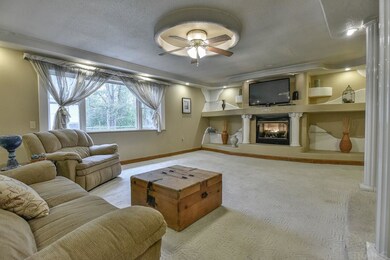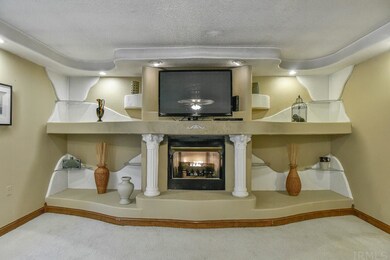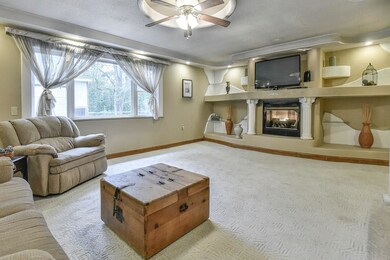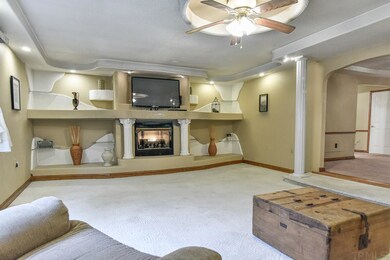7757 E Southshore Dr Unionville, IN 47468
Estimated Value: $267,000 - $493,000
Highlights
- Primary Bedroom Suite
- Lake Property
- Wooded Lot
- Unionville Elementary School Rated A
- Fireplace in Bedroom
- Ranch Style House
About This Home
As of May 2021LOTS OF SQUARE FOOTAGE FOR THE MONEY! OUTSTANDING VALUE near Lake Lemon and Lake Lemon Riddle Park. Nearly a 1000 sq ft garage behind the house is a MECHANIC's DREAM. Carport adjoining the house is approximately 288 sq ft and could be easily enclosed. Paved driveway all the way back to the garage. Main level has kitchen, large dining room, three bedrooms, 2 baths and laundry. A large family room has been added with a massive fireplace. A spacious master bedroom with fireplace was also added with a sitting area. Wrap around deck allows you to enjoy the abundance of nature this property provides. There is a full kitchen downstairs with a bath and a half that connects two rooms. Current owner has rented the lower level. Lower level is freshly painted. Two rooms with closets downstairs are each 17 x 11. There is a bath and a half in the lower level as well as a 16 x 6 closet, a 11 x 8 downstairs entry and an 18 x 13 dining room with fireplace that could be used as a sleeping area as part of an efficiency apartment. Windows and exterior doors make it accessible from outside. Owner recently expanded the downstairs to include almost 1000 sq ft of additional storage space. Cash and convential buyers only. No down payment assistance.
Home Details
Home Type
- Single Family
Est. Annual Taxes
- $1,132
Year Built
- Built in 1965
Lot Details
- 1.08 Acre Lot
- Rural Setting
- Wooded Lot
Parking
- 4 Car Detached Garage
- Driveway
Home Design
- Ranch Style House
- Walk-Out Ranch
- Metal Roof
- Vinyl Construction Material
Interior Spaces
- Ceiling Fan
- Living Room with Fireplace
- 2 Fireplaces
Bedrooms and Bathrooms
- 4 Bedrooms
- Fireplace in Bedroom
- Primary Bedroom Suite
- Walk-In Closet
Partially Finished Basement
- Walk-Out Basement
- Fireplace in Basement
- Block Basement Construction
- 2 Bathrooms in Basement
- 1 Bedroom in Basement
- Crawl Space
Outdoor Features
- Lake Property
- Balcony
Schools
- Unionville Elementary School
- Tri-North Middle School
- Bloomington North High School
Utilities
- Radiant Ceiling
- Heating System Powered By Leased Propane
- Propane
- Septic System
Listing and Financial Details
- Assessor Parcel Number 53-01-34-300-035.000-003
Ownership History
Purchase Details
Home Financials for this Owner
Home Financials are based on the most recent Mortgage that was taken out on this home.Purchase Details
Home Financials for this Owner
Home Financials are based on the most recent Mortgage that was taken out on this home.Home Values in the Area
Average Home Value in this Area
Purchase History
| Date | Buyer | Sale Price | Title Company |
|---|---|---|---|
| Mcbride Kelly | -- | None Available | |
| Jones Robert C | -- | None Available |
Mortgage History
| Date | Status | Borrower | Loan Amount |
|---|---|---|---|
| Open | Mcbride Kelly | $144,000 | |
| Previous Owner | Jones Robert C | $31,400 | |
| Previous Owner | Jones Robert C | $109,250 |
Property History
| Date | Event | Price | Change | Sq Ft Price |
|---|---|---|---|---|
| 05/10/2021 05/10/21 | Sold | $180,000 | -18.1% | $57 / Sq Ft |
| 05/06/2021 05/06/21 | Pending | -- | -- | -- |
| 03/25/2021 03/25/21 | Price Changed | $219,900 | -4.3% | $69 / Sq Ft |
| 03/12/2021 03/12/21 | Price Changed | $229,900 | -4.2% | $72 / Sq Ft |
| 02/27/2021 02/27/21 | Price Changed | $239,900 | -4.0% | $75 / Sq Ft |
| 02/04/2021 02/04/21 | Price Changed | $249,900 | -7.4% | $79 / Sq Ft |
| 01/21/2021 01/21/21 | For Sale | $269,900 | -- | $85 / Sq Ft |
Tax History Compared to Growth
Tax History
| Year | Tax Paid | Tax Assessment Tax Assessment Total Assessment is a certain percentage of the fair market value that is determined by local assessors to be the total taxable value of land and additions on the property. | Land | Improvement |
|---|---|---|---|---|
| 2024 | $1,820 | $248,400 | $52,900 | $195,500 |
| 2023 | $835 | $225,200 | $40,400 | $184,800 |
| 2022 | $1,423 | $200,700 | $30,400 | $170,300 |
| 2021 | $1,379 | $186,400 | $30,400 | $156,000 |
| 2020 | $1,224 | $189,400 | $30,400 | $159,000 |
| 2019 | $1,132 | $180,300 | $30,400 | $149,900 |
| 2018 | $1,147 | $180,300 | $30,400 | $149,900 |
| 2017 | $1,141 | $178,500 | $30,400 | $148,100 |
| 2016 | $1,099 | $176,000 | $30,400 | $145,600 |
| 2014 | $1,152 | $180,700 | $30,400 | $150,300 |
Map
Source: Indiana Regional MLS
MLS Number: 202102072
APN: 53-01-34-300-035.000-003
- 0 N Hilltop Dr Unit 202516944
- 8027 N Lakeview Dr
- 6820 E Rust Rd
- 8899 E Southshore Dr
- 9408 Derrett Rd
- 9378 Derrett Rd
- 6630 E Rust Rd
- 6630 E Rust Rd Unit 2A and 2B
- 6164 N Shuffle Creek Rd
- 9300 Derrett Rd
- 7022 N Shilo Rd
- 8597 E Wilderness Trail
- 8191 E Northshore Dr
- 7898 E Browning Ct
- 5736 N Pathways Dr
- TBD Shilo Rd
- 9504 E Northshore Dr
- 9548 E Northshore Dr
- 9550 E Northshore Dr
- 9494 E Northshore Dr
- 7747 E Southshore Dr
- 7777 E Southshore Dr
- 4911 E Southshore Dr
- 7811 E Southshore Dr
- 7727 E Southshore Dr
- 7707 E Southshore Dr
- 7829 E Southshore Dr
- 7629 E Southshore Dr
- 7629 E Southshore Dr
- 7885 E Southshore Dr
- 7312 N Tunnel Rd
- 7987 E Southshore Dr
- 7326 N Tunnel Rd
- 7978 E Southshore Dr
- 7978 E Southshore Dr
- 7297 N Tunnel Rd
- 7238 N Tunnel Rd
- 7346 N Tunnel Rd
- 8064 E Southshore Dr
- 7986 E Southshore Dr

