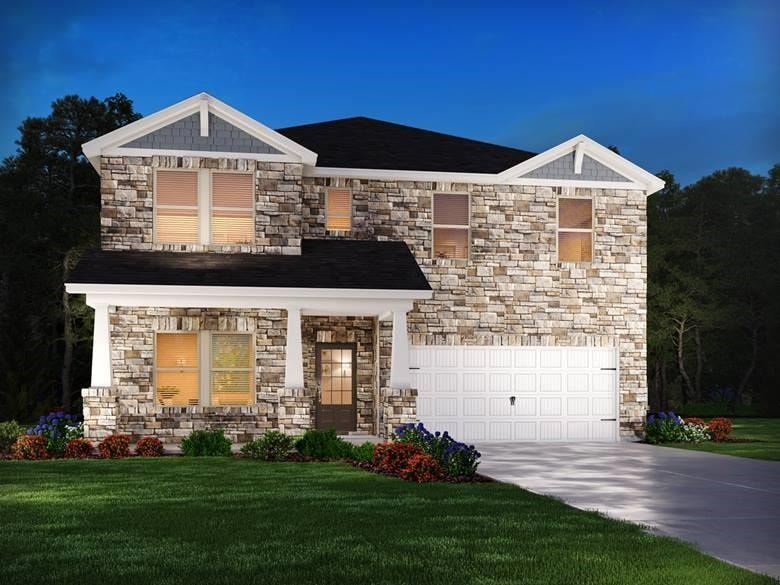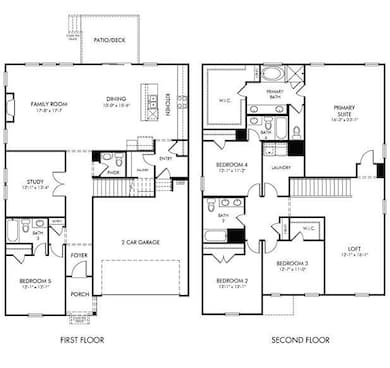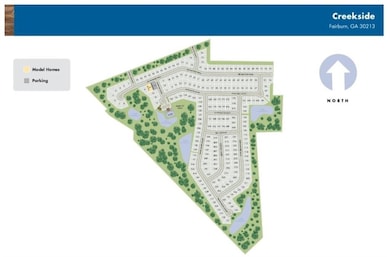7757 Halifax Way Fairburn, GA 30213
Estimated payment $2,502/month
Highlights
- Clubhouse
- Traditional Architecture
- Private Yard
- Oversized primary bedroom
- Great Room
- Solid Surface Countertops
About This Home
Brand new, energy-efficient home available NOW! Comfortably host visitors in the first-floor guest bedroom. An open-concept main floor and patio are perfect for entertaining. Upstairs, use the loft as a media center or playroom. The primary suite features a walk-in closet and dual sinks. Starting from the $400s, Creekside at Oxford Park features ranch and two-story homes in South Fulton. Homeowners will enjoy a variety of amenities including a swimming pool, clubhouse and playground. This community offers easy access to parks, local shopping and dining in Downtown Fairburn as well as I-85 and major employment centers. Each of our homes is built with innovative, energy-efficient features designed to help you enjoy more savings, better health, real comfort and peace of mind.
Listing Agent
Meritage Homes Of Georgia Realty, LLC Brokerage Email: contact.atlanta@meritagehomes.com License #331009 Listed on: 05/13/2025
Home Details
Home Type
- Single Family
Est. Annual Taxes
- $500
Year Built
- Built in 2025 | Under Construction
Lot Details
- 8,712 Sq Ft Lot
- Lot Dimensions are 110x80
- Property fronts a private road
- Level Lot
- Private Yard
HOA Fees
- $67 Monthly HOA Fees
Parking
- 2 Car Attached Garage
Home Design
- Traditional Architecture
- Slab Foundation
- Composition Roof
- Four Sided Brick Exterior Elevation
Interior Spaces
- 3,252 Sq Ft Home
- 2-Story Property
- Factory Built Fireplace
- Gas Log Fireplace
- Insulated Windows
- Two Story Entrance Foyer
- Great Room
- Family Room
- Home Office
Kitchen
- Open to Family Room
- Breakfast Bar
- Walk-In Pantry
- Gas Oven
- Microwave
- Dishwasher
- Kitchen Island
- Solid Surface Countertops
- Disposal
Flooring
- Carpet
- Ceramic Tile
- Vinyl
Bedrooms and Bathrooms
- Oversized primary bedroom
- Split Bedroom Floorplan
- Dual Vanity Sinks in Primary Bathroom
- Separate Shower in Primary Bathroom
Laundry
- Laundry in Hall
- Laundry on upper level
Home Security
- Smart Home
- Carbon Monoxide Detectors
- Fire and Smoke Detector
Eco-Friendly Details
- ENERGY STAR Qualified Appliances
- Energy-Efficient Insulation
Outdoor Features
- Covered Patio or Porch
Location
- Property is near schools
- Property is near shops
Schools
- E. C. West Elementary School
- Bear Creek - Fulton Middle School
- Creekside High School
Utilities
- Central Heating and Cooling System
- Underground Utilities
- 220 Volts in Garage
- High-Efficiency Water Heater
Listing and Financial Details
- Home warranty included in the sale of the property
- Tax Lot 0189
- Assessor Parcel Number 07 180001205090
Community Details
Overview
- $800 Initiation Fee
- Beacon Real Property /Real Association, Phone Number (404) 907-2115
- Creekside At Oxford Park Subdivision
Amenities
- Clubhouse
Recreation
- Community Pool
- Park
Map
Home Values in the Area
Average Home Value in this Area
Tax History
| Year | Tax Paid | Tax Assessment Tax Assessment Total Assessment is a certain percentage of the fair market value that is determined by local assessors to be the total taxable value of land and additions on the property. | Land | Improvement |
|---|---|---|---|---|
| 2025 | -- | $32,080 | $32,080 | -- |
| 2024 | -- | $32,080 | $32,080 | -- |
Property History
| Date | Event | Price | List to Sale | Price per Sq Ft |
|---|---|---|---|---|
| 11/21/2025 11/21/25 | Price Changed | $454,990 | -2.2% | $140 / Sq Ft |
| 11/12/2025 11/12/25 | Price Changed | $464,990 | -9.2% | $143 / Sq Ft |
| 11/10/2025 11/10/25 | Price Changed | $511,980 | +6.2% | $157 / Sq Ft |
| 11/04/2025 11/04/25 | Price Changed | $481,980 | 0.0% | $148 / Sq Ft |
| 11/04/2025 11/04/25 | For Sale | $481,980 | -4.4% | $148 / Sq Ft |
| 06/24/2025 06/24/25 | Pending | -- | -- | -- |
| 06/16/2025 06/16/25 | Price Changed | $503,980 | -5.6% | $155 / Sq Ft |
| 05/13/2025 05/13/25 | For Sale | $533,980 | -- | $164 / Sq Ft |
Source: First Multiple Listing Service (FMLS)
MLS Number: 7578427
APN: 07-1800-0120-509-0
- 6917 Winchester Place
- 6918 Winchester Place
- 6921 Winchester Place
- 6922 Winchester Place
- 6921 Chester St
- 6924 Winchester Place
- 6925 Chester St
- 6927 Winchester Place
- 6928 Chester St
- 6935 Chester St
- 6930 Chester St
- 6937 Chester St
- 6901 Durham Ln
- 7580 Rivertown 14 Rd
- 0 Rivertown Rd Unit 10636914
- 0 Rivertown Rd Unit 10627089
- Taylorsville Plan at Creekside at Oxford Park
- Chatham Plan at Creekside at Oxford Park
- Northbrook Plan at Creekside at Oxford Park
- Rockwell Plan at Creekside at Oxford Park
- 7510 Spoleto Loop
- 438 Pecan Wood Cir
- 498 Pecan Wood Cir
- 490 Cherry Branch Ln
- 6580 Short Rd
- 1046 Shadow Glen Dr
- 6461 Edgewater Cove
- 6427 Saint Mark Way
- 8064 S Fulton Pkwy
- 539 Greyhawk Way
- 6098 Allpoint Way
- 6126 Allpoint Way Unit 3
- 6146 Allpoint Way
- 6215 Nathaniel Ln
- 700 Kirkly Way
- 5959 Landers Loop
- 505 Lakeside View
- 959 Minden Terrace
- 6128 Nathaniel Ln
- 377 Champions Dr



