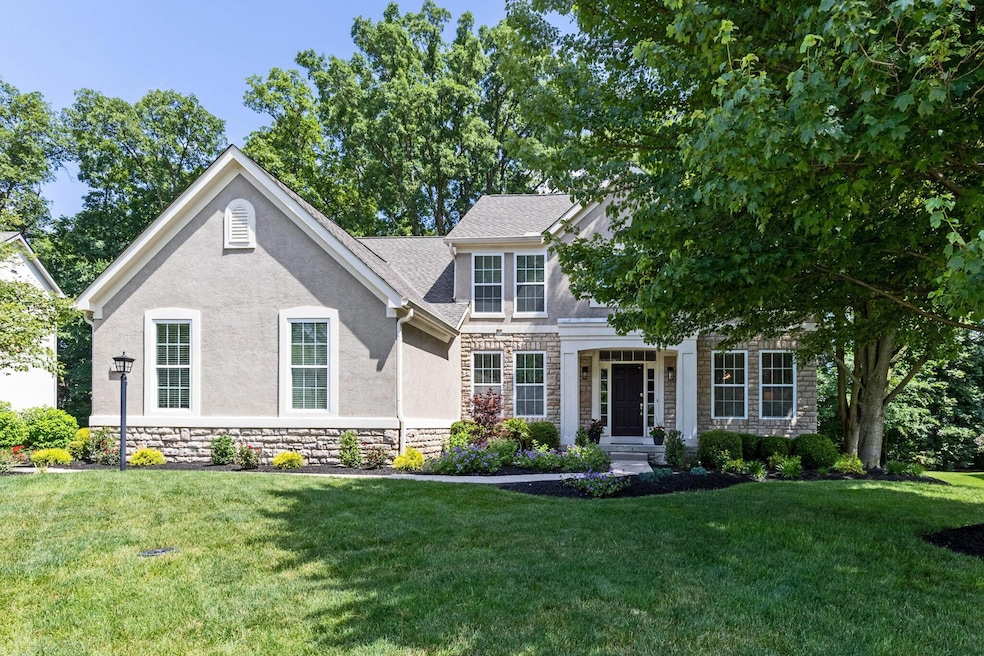
7757 Lydia Dr Lewis Center, OH 43035
Orange NeighborhoodHighlights
- Wooded Lot
- Main Floor Primary Bedroom
- Great Room
- Freedom Trail Elementary School Rated A
- Loft
- 2 Car Attached Garage
About This Home
As of August 2025Absolutely STUNNING and UPGRADED, one-owner home in the highly sought-after Estates at Walker Woods! This beautifully maintained residence boasts soaring ceilings & an abundance of natural light throughout. Step into the impressive two-story foyer, flanked by a formal dining room & a private den - perfect for work or relaxation. Gleaming hardwood floors flow throughout the first floor, leading you to a renovated/updated chef's kitchen: stainless steel appliances, granite countertops and a stylish tile backsplash, all open to a vaulted great rm with a show-stopping wall of windows. Spacious first-floor owner's suite is a true retreat, offering a spa-like updated bath and a walk-in closet with custom built-ins. Upstairs find two generous bedrooms with large closets, newer carpet, updated full bath, and a versatile loft area that overlooks the great room. Oversized side-load 2-car garage w/ windows adds both curb appeal & functionality. Lower Level is ready for your vision, w/ a bathroom rough-in for easy finishing. Step outside and enjoy your own private oasis on a premium wooded lot, which offers exceptional privacy and a tranquil, picturesque setting. Fabulous landscaping, a paver patio, and a sprinkler system complete the outdoor experience. New roof in 2025. Move in ready! Minutes to freeways, Alum Creek State Park, and Polaris.
Last Agent to Sell the Property
The Raines Group, Inc. License #432150 Listed on: 06/26/2025
Home Details
Home Type
- Single Family
Est. Annual Taxes
- $9,849
Year Built
- Built in 2001
Lot Details
- 0.36 Acre Lot
- Wooded Lot
HOA Fees
- $22 Monthly HOA Fees
Parking
- 2 Car Attached Garage
- Side or Rear Entrance to Parking
Home Design
- Block Foundation
- Stucco Exterior
Interior Spaces
- 2,838 Sq Ft Home
- 2-Story Property
- Gas Log Fireplace
- Insulated Windows
- Great Room
- Loft
- Laundry on main level
Kitchen
- Electric Range
- Microwave
- Dishwasher
Flooring
- Carpet
- Ceramic Tile
Bedrooms and Bathrooms
- 3 Bedrooms | 1 Primary Bedroom on Main
Basement
- Partial Basement
- Crawl Space
Outdoor Features
- Patio
Utilities
- Forced Air Heating and Cooling System
- Heating System Uses Gas
Community Details
- Association Phone (614) 318-2756
- Phillip Kinnison HOA
Listing and Financial Details
- Assessor Parcel Number 318-424-11-048-000
Ownership History
Purchase Details
Home Financials for this Owner
Home Financials are based on the most recent Mortgage that was taken out on this home.Purchase Details
Similar Homes in Lewis Center, OH
Home Values in the Area
Average Home Value in this Area
Purchase History
| Date | Type | Sale Price | Title Company |
|---|---|---|---|
| Deed | $375,806 | -- | |
| Deed | $513,000 | -- |
Mortgage History
| Date | Status | Loan Amount | Loan Type |
|---|---|---|---|
| Previous Owner | $100,000 | Credit Line Revolving | |
| Previous Owner | $50,000 | Future Advance Clause Open End Mortgage | |
| Previous Owner | $50,000 | Future Advance Clause Open End Mortgage | |
| Previous Owner | $125,000 | New Conventional | |
| Previous Owner | $200,000 | New Conventional |
Property History
| Date | Event | Price | Change | Sq Ft Price |
|---|---|---|---|---|
| 08/06/2025 08/06/25 | Sold | $646,468 | +3.4% | $228 / Sq Ft |
| 06/26/2025 06/26/25 | For Sale | $625,000 | -- | $220 / Sq Ft |
Tax History Compared to Growth
Tax History
| Year | Tax Paid | Tax Assessment Tax Assessment Total Assessment is a certain percentage of the fair market value that is determined by local assessors to be the total taxable value of land and additions on the property. | Land | Improvement |
|---|---|---|---|---|
| 2024 | $9,849 | $174,240 | $37,280 | $136,960 |
| 2023 | $9,885 | $174,240 | $37,280 | $136,960 |
| 2022 | $9,321 | $133,560 | $29,750 | $103,810 |
| 2021 | $9,376 | $133,560 | $29,750 | $103,810 |
| 2020 | $9,422 | $133,560 | $29,750 | $103,810 |
| 2019 | $8,775 | $128,630 | $29,750 | $98,880 |
| 2018 | $8,815 | $128,630 | $29,750 | $98,880 |
| 2017 | $8,720 | $118,030 | $23,770 | $94,260 |
| 2016 | $7,776 | $118,030 | $23,770 | $94,260 |
| 2015 | $7,097 | $118,030 | $23,770 | $94,260 |
| 2014 | $7,197 | $118,030 | $23,770 | $94,260 |
| 2013 | $7,356 | $118,030 | $23,770 | $94,260 |
Agents Affiliated with this Home
-
Sandy Raines

Seller's Agent in 2025
Sandy Raines
The Raines Group, Inc.
(614) 402-1234
24 in this area
1,033 Total Sales
-
Jamie Sechler
J
Seller Co-Listing Agent in 2025
Jamie Sechler
The Raines Group, Inc.
(614) 507-7240
1 in this area
16 Total Sales
-
Melissa Holmes-Gregory

Buyer's Agent in 2025
Melissa Holmes-Gregory
Coldwell Banker Realty
(614) 670-2633
3 in this area
62 Total Sales
Map
Source: Columbus and Central Ohio Regional MLS
MLS Number: 225022989
APN: 318-424-11-048-000
- 7826 Lydia Dr
- 7631 Pleasant Colony Ct
- 2840 Laurel Wind Blvd
- 2385 Reeves Ave
- 2316 Reeves Ave
- 2773 Eleanor Way
- 2969 Laura Place
- 3163 Autumn Applause Dr
- 2063 Hayer Ct
- 2254 Omaha Place
- 1746 E Powell Rd
- 2986 E Powell Rd
- 9310 Prestwick Green Dr
- 8465 Greentree Dr
- 9168 Tahoma St
- 1410 Carylake Cir Unit 1410
- 7698 Gladshire Blvd
- 1521 England Dr
- 3555 Evelynton Ave
- 3477 Birkland Cir






