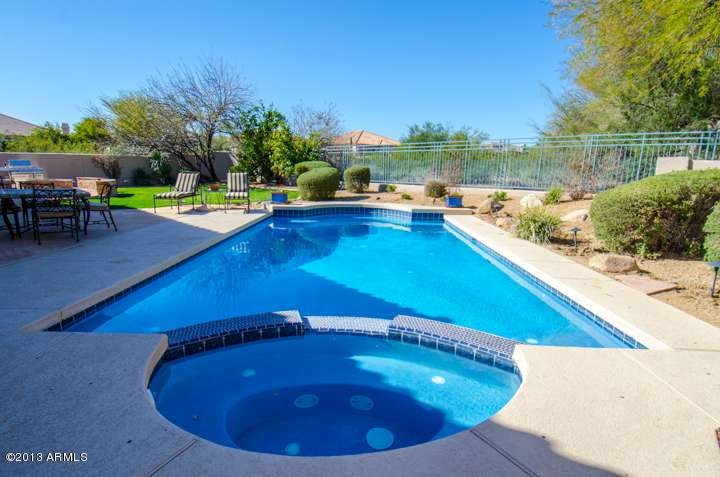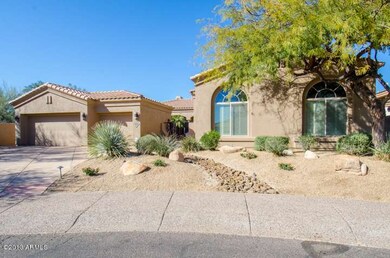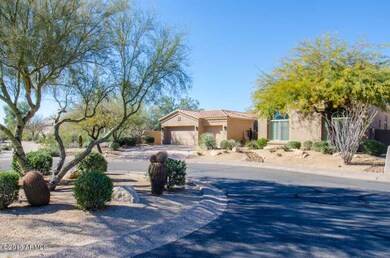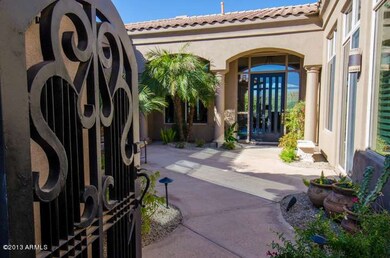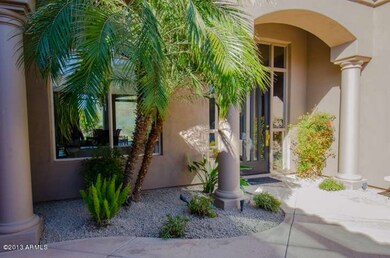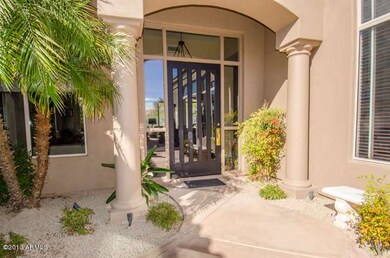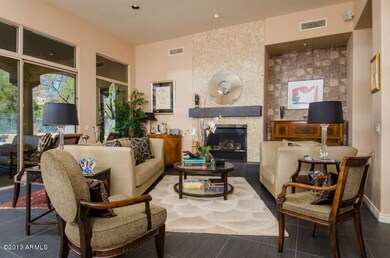
7758 E Fledgling Dr Scottsdale, AZ 85255
Grayhawk NeighborhoodHighlights
- Gated with Attendant
- Heated Spa
- Clubhouse
- Grayhawk Elementary School Rated A
- 0.29 Acre Lot
- Fireplace in Primary Bedroom
About This Home
As of August 2021MUST SEE! GREAT 5 Bedroom Family Home in a Quiet Neighborhood at the end of a cul-de-sac in the Grayhawk Gated Community of Raptor Retreat. This is the popular expanded Montilla floor plan loaded with many upgraded features (see Docs tab). This home has it all and it has been meticulously maintained in excellent condition. There is an inviting courtyard as you enter the home and a spectacular view of the beautiful living room and lush backyard as you stand at the entry. The expanded flagstone back patio with a fire pit, bench seating, lawn, pool and spa creates a resort-like feel in the backyard. The spacious kitchen has upgraded appliances and custom cabinet features. The expanded master bedroom has a view of the pool and a huge custom closet. Newer upgraded 24'' designer tile and carpet. There is open space behind this lot and to the west providing a more spacious feeling throughout this property.
Home Details
Home Type
- Single Family
Est. Annual Taxes
- $5,833
Year Built
- Built in 2000
Lot Details
- 0.29 Acre Lot
- Cul-De-Sac
- Desert faces the front and back of the property
- Wrought Iron Fence
- Block Wall Fence
- Front and Back Yard Sprinklers
- Sprinklers on Timer
- Private Yard
- Grass Covered Lot
HOA Fees
Parking
- 3 Car Direct Access Garage
- Garage Door Opener
Home Design
- Spanish Architecture
- Wood Frame Construction
- Tile Roof
- Stucco
Interior Spaces
- 3,950 Sq Ft Home
- 1-Story Property
- Vaulted Ceiling
- Ceiling Fan
- Gas Fireplace
- Low Emissivity Windows
- Solar Screens
- Family Room with Fireplace
- 3 Fireplaces
- Living Room with Fireplace
Kitchen
- Eat-In Kitchen
- Gas Cooktop
- Built-In Microwave
- Kitchen Island
- Granite Countertops
Flooring
- Carpet
- Tile
Bedrooms and Bathrooms
- 5 Bedrooms
- Fireplace in Primary Bedroom
- Primary Bathroom is a Full Bathroom
- 3.5 Bathrooms
- Dual Vanity Sinks in Primary Bathroom
- Hydromassage or Jetted Bathtub
- Bathtub With Separate Shower Stall
Home Security
- Security System Owned
- Fire Sprinkler System
Accessible Home Design
- Accessible Hallway
- No Interior Steps
Pool
- Heated Spa
- Private Pool
- Diving Board
Outdoor Features
- Covered patio or porch
- Fire Pit
Schools
- Grayhawk Elementary School
- Mountain Trail Middle School
- Pinnacle High School
Utilities
- Refrigerated Cooling System
- Heating Available
- Water Filtration System
- Water Softener
- High Speed Internet
- Cable TV Available
Listing and Financial Details
- Tax Lot 17B
- Assessor Parcel Number 212-36-846
Community Details
Overview
- Association fees include ground maintenance
- Grayhawk Comm Assoc Association, Phone Number (480) 563-9708
- Retreat Village Assc Association, Phone Number (480) 563-9708
- Association Phone (480) 563-9708
- Built by Geoffrey Edmunds/Toll Brothers
- Grayhawk Subdivision, Montilla Expanded Floorplan
Amenities
- Clubhouse
- Recreation Room
Recreation
- Tennis Courts
- Heated Community Pool
- Community Spa
- Bike Trail
Security
- Gated with Attendant
Ownership History
Purchase Details
Home Financials for this Owner
Home Financials are based on the most recent Mortgage that was taken out on this home.Purchase Details
Home Financials for this Owner
Home Financials are based on the most recent Mortgage that was taken out on this home.Purchase Details
Purchase Details
Home Financials for this Owner
Home Financials are based on the most recent Mortgage that was taken out on this home.Purchase Details
Home Financials for this Owner
Home Financials are based on the most recent Mortgage that was taken out on this home.Purchase Details
Home Financials for this Owner
Home Financials are based on the most recent Mortgage that was taken out on this home.Purchase Details
Home Financials for this Owner
Home Financials are based on the most recent Mortgage that was taken out on this home.Similar Homes in Scottsdale, AZ
Home Values in the Area
Average Home Value in this Area
Purchase History
| Date | Type | Sale Price | Title Company |
|---|---|---|---|
| Quit Claim Deed | -- | Driggs Title Agency Inc | |
| Warranty Deed | $1,412,444 | Driggs Title Agency Inc | |
| Quit Claim Deed | -- | None Available | |
| Cash Sale Deed | $938,000 | First American Title Insuran | |
| Interfamily Deed Transfer | -- | Performance Title Inc | |
| Interfamily Deed Transfer | -- | None Available | |
| Corporate Deed | $508,997 | Westminster Title Agency |
Mortgage History
| Date | Status | Loan Amount | Loan Type |
|---|---|---|---|
| Open | $880,000 | Seller Take Back | |
| Previous Owner | $417,000 | New Conventional | |
| Previous Owner | $322,150 | New Conventional | |
| Previous Owner | $250,000 | Credit Line Revolving | |
| Previous Owner | $1,000,000 | Small Business Administration | |
| Previous Owner | $355,200 | Unknown | |
| Previous Owner | $350,000 | New Conventional |
Property History
| Date | Event | Price | Change | Sq Ft Price |
|---|---|---|---|---|
| 08/26/2021 08/26/21 | Sold | $1,412,444 | -5.2% | $376 / Sq Ft |
| 08/13/2021 08/13/21 | Pending | -- | -- | -- |
| 07/24/2021 07/24/21 | For Sale | $1,490,000 | 0.0% | $396 / Sq Ft |
| 04/24/2020 04/24/20 | Rented | $4,200 | 0.0% | -- |
| 04/17/2020 04/17/20 | Under Contract | -- | -- | -- |
| 04/02/2020 04/02/20 | For Rent | $4,200 | 0.0% | -- |
| 04/01/2017 04/01/17 | Rented | $4,200 | +2.4% | -- |
| 03/28/2017 03/28/17 | Under Contract | -- | -- | -- |
| 03/15/2017 03/15/17 | For Rent | $4,100 | +5.1% | -- |
| 07/15/2015 07/15/15 | Rented | $3,900 | 0.0% | -- |
| 06/25/2015 06/25/15 | Under Contract | -- | -- | -- |
| 06/19/2015 06/19/15 | For Rent | $3,900 | 0.0% | -- |
| 04/11/2013 04/11/13 | Sold | $938,000 | -1.3% | $237 / Sq Ft |
| 03/20/2013 03/20/13 | Pending | -- | -- | -- |
| 03/08/2013 03/08/13 | For Sale | $949,990 | -- | $241 / Sq Ft |
Tax History Compared to Growth
Tax History
| Year | Tax Paid | Tax Assessment Tax Assessment Total Assessment is a certain percentage of the fair market value that is determined by local assessors to be the total taxable value of land and additions on the property. | Land | Improvement |
|---|---|---|---|---|
| 2025 | $8,691 | $98,091 | -- | -- |
| 2024 | $8,565 | $93,420 | -- | -- |
| 2023 | $8,565 | $116,670 | $23,330 | $93,340 |
| 2022 | $8,442 | $88,380 | $17,670 | $70,710 |
| 2021 | $8,595 | $80,700 | $16,140 | $64,560 |
| 2020 | $8,460 | $77,830 | $15,560 | $62,270 |
| 2019 | $8,614 | $77,000 | $15,400 | $61,600 |
| 2018 | $8,379 | $77,430 | $15,480 | $61,950 |
| 2017 | $8,011 | $76,560 | $15,310 | $61,250 |
| 2016 | $7,923 | $74,670 | $14,930 | $59,740 |
| 2015 | $7,550 | $68,010 | $13,600 | $54,410 |
Agents Affiliated with this Home
-

Seller's Agent in 2021
Justin Harper
RE/MAX
(480) 980-3604
2 in this area
39 Total Sales
-

Buyer's Agent in 2021
Jennifer MacLay
MacLay Real Estate
(480) 980-0958
2 in this area
99 Total Sales
-

Seller's Agent in 2020
Sandy Karpen
RE/MAX
(480) 980-1923
1 in this area
43 Total Sales
-

Buyer's Agent in 2017
Marnie Rosenthal
Compass
(480) 298-2971
5 in this area
67 Total Sales
-
K
Buyer's Agent in 2015
Kimberly Grabovich
Realty One Group
-

Seller's Agent in 2013
Rob Ryan
West USA Realty
(602) 942-4200
1 in this area
11 Total Sales
Map
Source: Arizona Regional Multiple Listing Service (ARMLS)
MLS Number: 4902016
APN: 212-36-846
- 7775 E Fledgling Dr
- 7693 E Via Del Sol Dr
- 7774 E San Fernando Dr
- 22063 N 77th St
- 22181 N 78th St
- 8003 E Sands Dr
- 7646 E Rose Garden Ln
- 7500 E Deer Valley Rd Unit 122
- 7500 E Deer Valley Rd Unit 99
- 7500 E Deer Valley Rd Unit 157
- 7500 E Deer Valley Rd Unit 54
- 7500 E Deer Valley Rd Unit 59
- 21240 N 74th Place
- 22322 N 77th St
- 21157 N 74th Place
- 7668 E Thunderhawk Rd
- 7746 E Via Montoya
- 8139 E Sands Dr
- 8146 E Wingspan Way
- 8240 E Wingspan Way
