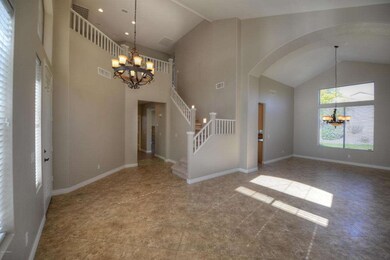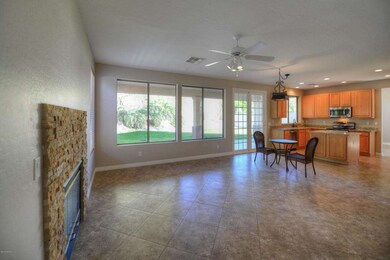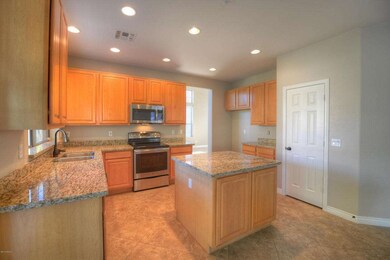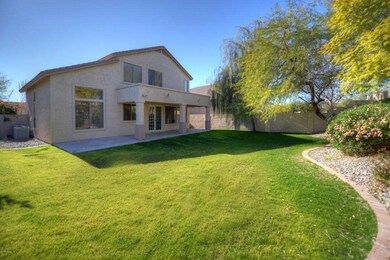
7758 E Nestling Way Scottsdale, AZ 85255
Grayhawk NeighborhoodHighlights
- Vaulted Ceiling
- Covered patio or porch
- Walk-In Closet
- Grayhawk Elementary School Rated A
- Dual Vanity Sinks in Primary Bathroom
- Tile Flooring
About This Home
As of April 2014Back on Market after a complete remodel and owner ready to sell this home! New Carpet, Paint, Baseboards, appliances, etc! Ready to Sell! Hard to find 5 Bedroom/ 3 Bath home in this price range! Great location walking distance to El Dorado and Grayhawk Elementary schools! Very popular floorplan with great room concept but also formal living/dining (or make it an office!) Spacious backyard with open canvas to create your own backyard paradise! Mature trees, blooming bushes, etc. Inside has vaulted ceilings & a winding staircase that leads to a loft - perfect for study or play.
Open kitchen with customized walk-in pantry & large breakfast room looking out at the backyard. Oversized 3-car garage with built-in floor to ceiling cabinetry. Come see it!
Last Agent to Sell the Property
Platinum Living Realty License #SA531304000 Listed on: 08/30/2013
Co-Listed By
Kimberly Horton
Realty ONE Group License #SA518887000
Home Details
Home Type
- Single Family
Est. Annual Taxes
- $2,907
Year Built
- Built in 1998
Lot Details
- 7,500 Sq Ft Lot
- Desert faces the front and back of the property
- Block Wall Fence
Parking
- 3 Car Garage
- Garage Door Opener
Home Design
- Wood Frame Construction
- Tile Roof
- Stucco
Interior Spaces
- 2,599 Sq Ft Home
- 2-Story Property
- Vaulted Ceiling
- Ceiling Fan
- Gas Fireplace
- Family Room with Fireplace
- Fire Sprinkler System
Kitchen
- Built-In Microwave
- Dishwasher
- Kitchen Island
Flooring
- Carpet
- Tile
Bedrooms and Bathrooms
- 5 Bedrooms
- Walk-In Closet
- Primary Bathroom is a Full Bathroom
- 3 Bathrooms
- Dual Vanity Sinks in Primary Bathroom
- Bathtub With Separate Shower Stall
Laundry
- Laundry in unit
- Washer and Dryer Hookup
Outdoor Features
- Covered patio or porch
Schools
- Grayhawk Elementary School
- Mountain Trail Middle School
- Pinnacle High School
Utilities
- Refrigerated Cooling System
- Zoned Heating
- Heating System Uses Natural Gas
- Water Softener
Community Details
- Property has a Home Owners Association
- Grayhawk Comm. Association
- Grayhawk Subdivision
Listing and Financial Details
- Tax Lot 223
- Assessor Parcel Number 212-36-620
Ownership History
Purchase Details
Home Financials for this Owner
Home Financials are based on the most recent Mortgage that was taken out on this home.Purchase Details
Purchase Details
Home Financials for this Owner
Home Financials are based on the most recent Mortgage that was taken out on this home.Purchase Details
Home Financials for this Owner
Home Financials are based on the most recent Mortgage that was taken out on this home.Purchase Details
Home Financials for this Owner
Home Financials are based on the most recent Mortgage that was taken out on this home.Purchase Details
Home Financials for this Owner
Home Financials are based on the most recent Mortgage that was taken out on this home.Similar Homes in Scottsdale, AZ
Home Values in the Area
Average Home Value in this Area
Purchase History
| Date | Type | Sale Price | Title Company |
|---|---|---|---|
| Interfamily Deed Transfer | -- | Security Title Agency | |
| Warranty Deed | $522,500 | Security Title Agency | |
| Quit Claim Deed | -- | None Available | |
| Interfamily Deed Transfer | -- | Greystone Title Agency | |
| Interfamily Deed Transfer | $395,000 | Greystone Title Agency | |
| Warranty Deed | $399,640 | Chicago Title Insurance Co | |
| Deed | $206,990 | First American Title | |
| Warranty Deed | -- | First American Title |
Mortgage History
| Date | Status | Loan Amount | Loan Type |
|---|---|---|---|
| Open | $250,000 | New Conventional | |
| Closed | $413,000 | New Conventional | |
| Closed | $417,000 | New Conventional | |
| Previous Owner | $296,250 | New Conventional | |
| Previous Owner | $293,000 | Unknown | |
| Previous Owner | $303,500 | Unknown | |
| Previous Owner | $310,000 | Fannie Mae Freddie Mac | |
| Previous Owner | $39,964 | Credit Line Revolving | |
| Previous Owner | $319,712 | New Conventional | |
| Previous Owner | $142,000 | Credit Line Revolving | |
| Previous Owner | $175,000 | New Conventional |
Property History
| Date | Event | Price | Change | Sq Ft Price |
|---|---|---|---|---|
| 05/11/2025 05/11/25 | For Sale | $995,000 | +90.4% | $383 / Sq Ft |
| 04/18/2014 04/18/14 | Sold | $522,500 | -4.1% | $201 / Sq Ft |
| 02/10/2014 02/10/14 | Price Changed | $545,000 | -0.8% | $210 / Sq Ft |
| 01/17/2014 01/17/14 | Price Changed | $549,500 | -0.1% | $211 / Sq Ft |
| 01/11/2014 01/11/14 | Price Changed | $549,900 | -0.9% | $212 / Sq Ft |
| 01/04/2014 01/04/14 | For Sale | $555,000 | 0.0% | $214 / Sq Ft |
| 01/04/2014 01/04/14 | Price Changed | $555,000 | +6.2% | $214 / Sq Ft |
| 11/14/2013 11/14/13 | Off Market | $522,500 | -- | -- |
| 11/06/2013 11/06/13 | Price Changed | $518,800 | 0.0% | $200 / Sq Ft |
| 10/24/2013 10/24/13 | Price Changed | $518,900 | -0.2% | $200 / Sq Ft |
| 09/23/2013 09/23/13 | Price Changed | $519,800 | 0.0% | $200 / Sq Ft |
| 09/13/2013 09/13/13 | Price Changed | $519,900 | -5.3% | $200 / Sq Ft |
| 08/30/2013 08/30/13 | For Sale | $549,000 | -- | $211 / Sq Ft |
Tax History Compared to Growth
Tax History
| Year | Tax Paid | Tax Assessment Tax Assessment Total Assessment is a certain percentage of the fair market value that is determined by local assessors to be the total taxable value of land and additions on the property. | Land | Improvement |
|---|---|---|---|---|
| 2025 | $4,101 | $52,827 | -- | -- |
| 2024 | $4,023 | $50,311 | -- | -- |
| 2023 | $4,023 | $64,560 | $12,910 | $51,650 |
| 2022 | $3,958 | $48,510 | $9,700 | $38,810 |
| 2021 | $4,043 | $44,350 | $8,870 | $35,480 |
| 2020 | $3,913 | $42,330 | $8,460 | $33,870 |
| 2019 | $3,947 | $39,420 | $7,880 | $31,540 |
| 2018 | $3,828 | $39,380 | $7,870 | $31,510 |
| 2017 | $3,633 | $39,000 | $7,800 | $31,200 |
| 2016 | $3,587 | $38,000 | $7,600 | $30,400 |
| 2015 | $3,390 | $36,650 | $7,330 | $29,320 |
Agents Affiliated with this Home
-

Seller's Agent in 2025
Christina Rathbun
Compass
(602) 882-1919
32 in this area
175 Total Sales
-

Seller's Agent in 2014
Matt Horton
Platinum Living Realty
(480) 227-3311
4 in this area
46 Total Sales
-
K
Seller Co-Listing Agent in 2014
Kimberly Horton
Realty One Group
-

Buyer's Agent in 2014
David Van Omen
Keller Williams Realty Sonoran Living
(602) 509-8818
36 in this area
71 Total Sales
Map
Source: Arizona Regional Multiple Listing Service (ARMLS)
MLS Number: 4991216
APN: 212-36-620
- 20121 N 76th St Unit 2021
- 20121 N 76th St Unit 2058
- 20121 N 76th St Unit 2006
- 20121 N 76th St Unit 2061
- 20100 N 78th Place Unit 2019
- 20100 N 78th Place Unit 2193
- 20100 N 78th Place Unit 3103
- 20100 N 78th Place Unit 3212
- 20100 N 78th Place Unit 2102
- 20100 N 78th Place Unit 2105
- 20100 N 78th Place Unit 3084
- 20100 N 78th Place Unit 2210
- 20100 N 78th Place Unit 2091
- 20100 N 78th Place Unit 2179
- 7788 E Phantom Way
- 19777 N 76th St Unit 1229
- 19777 N 76th St Unit 2142
- 19777 N 76th St Unit 2243
- 19777 N 76th St Unit 3238
- 19777 N 76th St Unit 3229






