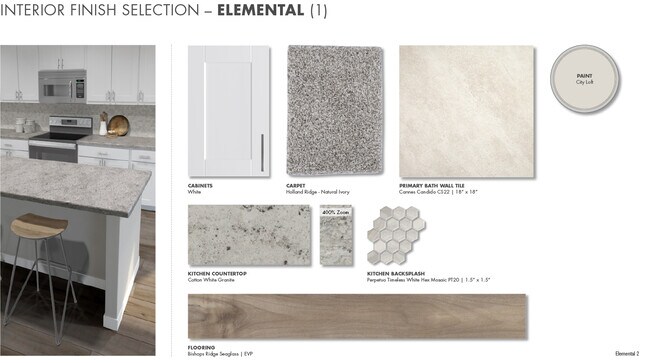
Estimated payment $2,595/month
3
Beds
2.5
Baths
2,001
Sq Ft
$200
Price per Sq Ft
Highlights
- Marina
- New Construction
- Clubhouse
- Golf Course Community
- Community Lake
- Community Pool
About This Home
Entertain with ease in the Gibson's bright, open-concept living space. A Jack-and-Jill bath with dual sinks serves the secondary bedrooms, while the private primary suite boasts a walk-in shower and impressive closet.
Home Details
Home Type
- Single Family
HOA Fees
- Property has a Home Owners Association
Parking
- 2 Car Garage
Home Design
- New Construction
Bedrooms and Bathrooms
- 3 Bedrooms
Additional Features
- 1-Story Property
- Green Certified Home
Community Details
Overview
- Community Lake
- Views Throughout Community
- Pond in Community
- Greenbelt
Amenities
- Clubhouse
- Community Center
Recreation
- Marina
- Beach
- Golf Course Community
- Tennis Courts
- Baseball Field
- Soccer Field
- Community Basketball Court
- Volleyball Courts
- Community Playground
- Community Pool
- Park
- Trails
Map
Other Move In Ready Homes in Creekside at Oxford Park
About the Builder
Opening the door to a Life. Built. Better.® Since 1985.
From money-saving energy efficiency to thoughtful design, Meritage Homes believe their homeowners deserve a Life. Built. Better.® That’s why they're raising the bar in the homebuilding industry.
Nearby Homes
- Creekside at Oxford Park
- 7580 Rivertown 14 Rd
- 7580 Rivertown Rd Unit LOT 14
- 7580 Rivertown Rd
- 7580-LOT22 Rivertown Rd
- 803 Grande Bishop Dr Unit 26
- 787 Grande Bishop Dr Unit 30
- 802 Grande Bishop Dr
- 794 Grande Bishop Dr
- 786 Grande Bishop Dr Unit 64
- 782 Grande Bishop Dr Unit 65
- 7000 Bishop Rd
- 100 Grande Bishop Dr
- Bishop Meadows
- 6711 Bishop Rd
- 7512 Rivertown Rd
- 7506 Rivertown Rd
- 7504 Rivertown Rd

