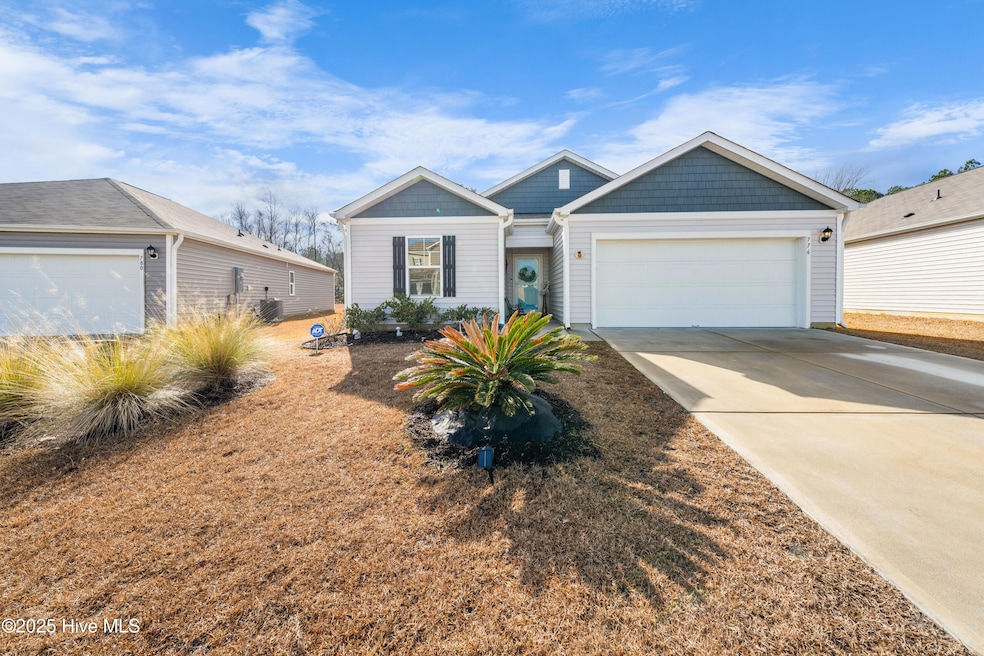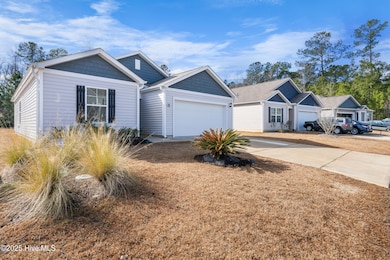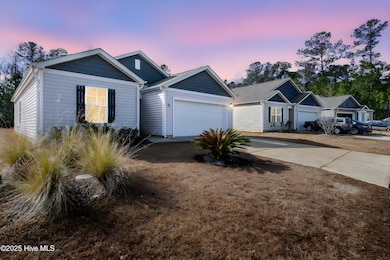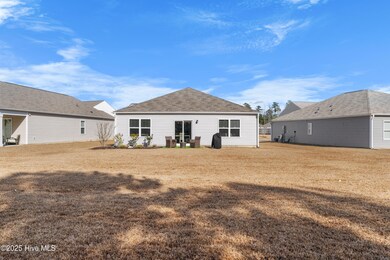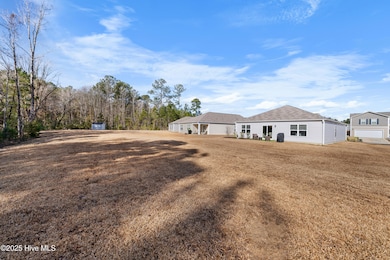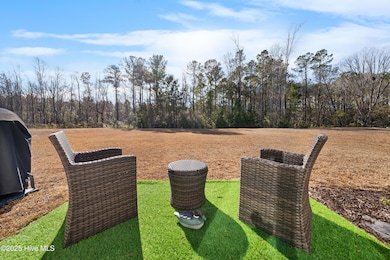776 Buckeye Rd NE Leland, NC 28451
Estimated payment $2,114/month
Highlights
- Water Views
- 0.47 Acre Lot
- Open Patio
- Home fronts a pond
- Community Pool
- Community Playground
About This Home
Welcome Home to this beautiful 3-year young, move-in ready home in the highly desirable community of Seabrooke, Leland. You will fall in love with the 3-bed, 2-bath open floor plan, with a 2-vehicle garage, ON A PREMIUM HALF ACRE CORNER LOT (21,000 S.F.) THAT BACKS UP TO CONSERVATION LAND. As you enter the front door with custom storm/screen door screen, the left side of the home boasts 2 bedrooms with custom full bathroom, hall coat/linen closets in symmetrical design in a layout of bedroom, hall closet, full bathroom, hall closet, bedroom, Pass thru the spacious foyer into the open Kitchen, the dining & family room open into a great room, perfect for entertaining family and guests. At the back right of the house is a private master suite with quartz custom full bath, custom cabinet, walk-in closet with adjustable racks, shelves and tile floor. Kitchen includes best of class four upgraded (wifi enabled) stainless steel appliances, additional over the fridge cabinet, glass subway tiles, custom Quartz Counter top and commercial grade stainless steel sink with pull-down (MOEN) dual spray faucet. A custom shelved lighted pantry, laundry room and full extra/bonus closet are offset from the spacious kitchen. Both master & second baths have custom quartz countertops, ceramic sink & ceramic tile floors, bypass Kohler glass shower doors and custom soft-close cabinets over toilet for storage & display. Master closet & second bedroom closet have custom shelves & racks. Remote control ceiling fans in all 3 bedrooms & the living room. Home comes equipped with smart home technology (voice or phone app) with an included 7'' Qolsys IQ touchscreen panel that controls the z-wave thermostat, front door lock, front porch light, and Skybell video doorbell camera. All these can be voice-controlled by included Alexa Dot. Home is professionally hard-wired for ethernet connection & enabled for commercial grade wireless router. Conveniently located just steps from the
Home Details
Home Type
- Single Family
Est. Annual Taxes
- $1,960
Year Built
- Built in 2022
Lot Details
- 0.47 Acre Lot
- Lot Dimensions are 52 x 271 x 100 x 278
- Home fronts a pond
- Level Lot
- Property is zoned Le-R-6
HOA Fees
- $50 Monthly HOA Fees
Home Design
- Slab Foundation
- Wood Frame Construction
- Shingle Roof
- Vinyl Siding
- Stick Built Home
Interior Spaces
- 1,343 Sq Ft Home
- 1-Story Property
- Ceiling Fan
- Blinds
- Combination Dining and Living Room
- Vinyl Flooring
- Water Views
- Attic Access Panel
Kitchen
- Self-Cleaning Oven
- Ice Maker
- Dishwasher
- Disposal
Bedrooms and Bathrooms
- 3 Bedrooms
- 2 Full Bathrooms
Laundry
- Laundry Room
- Washer and Dryer Hookup
Parking
- 2 Car Attached Garage
- Front Facing Garage
- Garage Door Opener
- Driveway
- Off-Street Parking
Schools
- Town Creek Elementary And Middle School
- North Brunswick High School
Utilities
- Heat Pump System
- Programmable Thermostat
- Generator Hookup
- Electric Water Heater
- Municipal Trash
Additional Features
- Accessible Entrance
- ENERGY STAR/CFL/LED Lights
- Open Patio
Listing and Financial Details
- Tax Lot 2158
- Assessor Parcel Number 046fa025
Community Details
Overview
- Seabrooke Poa, Phone Number (910) 679-3012
- Seabrooke Subdivision
- Maintained Community
Recreation
- Community Playground
- Community Pool
- Trails
Additional Features
- Picnic Area
- Resident Manager or Management On Site
Map
Home Values in the Area
Average Home Value in this Area
Tax History
| Year | Tax Paid | Tax Assessment Tax Assessment Total Assessment is a certain percentage of the fair market value that is determined by local assessors to be the total taxable value of land and additions on the property. | Land | Improvement |
|---|---|---|---|---|
| 2025 | $1,931 | $287,630 | $60,000 | $227,630 |
| 2024 | $1,931 | $287,630 | $60,000 | $227,630 |
| 2023 | $257 | $287,630 | $60,000 | $227,630 |
| 2022 | $274 | $35,000 | $35,000 | $0 |
Property History
| Date | Event | Price | List to Sale | Price per Sq Ft |
|---|---|---|---|---|
| 11/22/2025 11/22/25 | For Sale | $359,900 | -- | $268 / Sq Ft |
Purchase History
| Date | Type | Sale Price | Title Company |
|---|---|---|---|
| Special Warranty Deed | $290,000 | Prosise Ryan A |
Mortgage History
| Date | Status | Loan Amount | Loan Type |
|---|---|---|---|
| Open | $231,792 | New Conventional |
Source: Hive MLS
MLS Number: 100542617
APN: 046FA025
- 724 Buckeye Rd NE
- 668 Buckeye Rd NE
- 673 Chester Way NE
- 8162 Finchley St NE
- 829 Avington Ln NE
- 733 Avington Ln NE
- 7895 Goodman Branch Rd NE
- 8032 Webster Ct NE
- 5791 Harebell Rd Unit Lot 150
- 5780 Harebell Rd Unit 212
- 5784 Harebell Rd Unit Lot 211
- 6367 Cowslip Way Unit 202
- 6363 Cowslip Way Unit 201
- 6335 Cowslip Way Unit Lot 199
- 6331 Cowslip Way Unit Lot 198
- 6315 Cowslip Way Unit 195
- 6319 Cowslip Way Unit 196
- 6311 Cowslip Way Unit Lot 194
- 6362 Cowslip Way Unit 183
- 6342 Cowslip Way Unit Lot 185
- 668 Buckeye Rd NE
- 601 Draymore Dr NE
- 7543 Tender Heart Cir
- 7567 Tender Heart Cir
- 7527 Tender Heart Cir
- 8054 Rachel Wynd Rd NE
- 7523 Tender Heart Cir
- 3860 Starry Sky Rd
- 7606 Knightbell Cir
- 3848 Starry Sky Rd
- 9112 Sunrise Crk Dr
- 9108 Sunrise Crk Dr
- 4613 Wildaire Ln
- 1070 Clapboard Ln
- 9102 Pine Notch Rd
- 94 Old Lanvale Rd NE Unit 4
- 8618 Orchard Loop Ne Rd
- 7111 Rock Fish Ln
- 8708 Red Leaf Run
- 6146 Liberty Hall Dr
