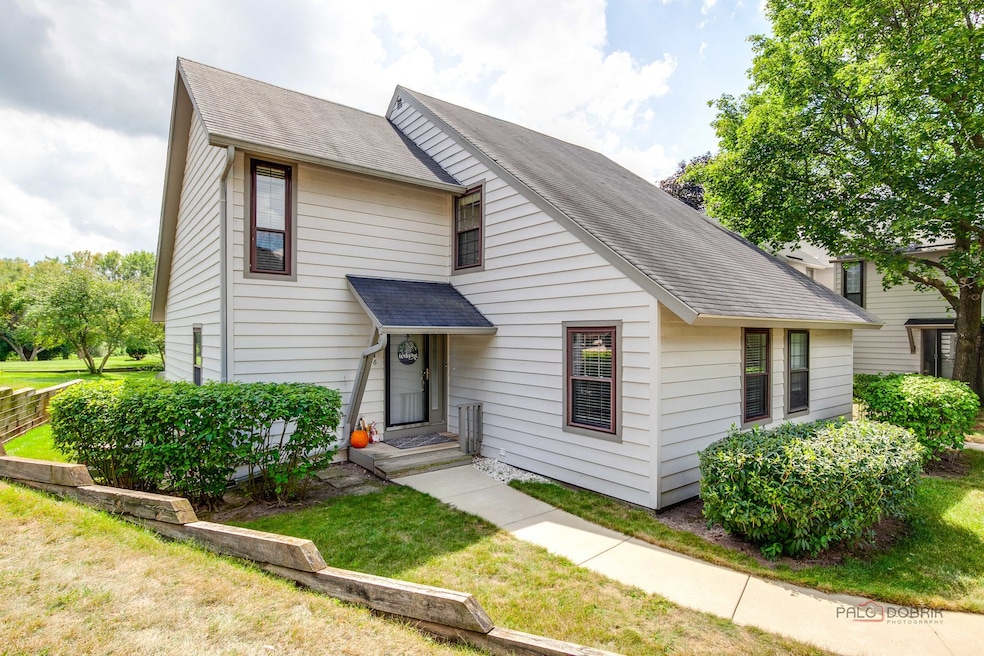
776 Chandler Rd Gurnee, IL 60031
Estimated payment $2,227/month
Highlights
- Golf Course Community
- Open Floorplan
- Wood Flooring
- Woodland Elementary School Rated A-
- Clubhouse
- Main Floor Bedroom
About This Home
This One Is Special! Beautiful 3 Bed 2 Bath, End Unit in Highly Desirable Heather Ridge, Largest Maple Model boasts almost 1400 sq ft w/ Private Entry! Your Private Patio overlooks The 9th hole & putting Green with Gorgeous views for miles! Light, Bright, Open layout w/ First Flr Primary Suite. Extensive upgrades in 2024! Fresh interior paint, new carpet, new light fixtures w/ dimmer switches, custom closets, new appliances, new window treatments, newer mechanicals! Turn-key! Just bring your toothbrush and unpack! Enjoy Pools, Golf, Walking paths, Clubhouse, Close to 94, Shopping, Six Flags. Welcome Home! SOLD AS-IS CONDITION!
Townhouse Details
Home Type
- Townhome
Est. Annual Taxes
- $3,934
Year Built
- Built in 1976
Lot Details
- End Unit
HOA Fees
- $440 Monthly HOA Fees
Parking
- 1 Car Garage
- Driveway
- Parking Included in Price
Home Design
- Asphalt Roof
Interior Spaces
- 1,383 Sq Ft Home
- 2-Story Property
- Open Floorplan
- Ceiling Fan
- Wood Burning Fireplace
- Attached Fireplace Door
- Window Screens
- Family Room
- Living Room with Fireplace
- Combination Dining and Living Room
Kitchen
- Cooktop
- Microwave
- Dishwasher
Flooring
- Wood
- Carpet
- Laminate
- Ceramic Tile
Bedrooms and Bathrooms
- 3 Bedrooms
- 3 Potential Bedrooms
- Main Floor Bedroom
- 2 Full Bathrooms
- Soaking Tub
Laundry
- Laundry Room
- Dryer
- Washer
Home Security
Outdoor Features
- Balcony
- Patio
Schools
- Woodland Elementary School
- Woodland Middle School
- Warren Township High School
Utilities
- Forced Air Heating and Cooling System
- Heating System Uses Natural Gas
- Lake Michigan Water
Listing and Financial Details
- Senior Tax Exemptions
- Homeowner Tax Exemptions
Community Details
Overview
- Association fees include clubhouse, pool
- 6 Units
- Heatherridge Umbrella Associati Association, Phone Number (847) 816-9300
- Heather Ridge Subdivision
- Property managed by HeatherRidge Umbrella Association
Amenities
- Common Area
- Clubhouse
Recreation
- Golf Course Community
- Tennis Courts
- Community Pool
- Park
Pet Policy
- Dogs and Cats Allowed
Security
- Carbon Monoxide Detectors
Map
Home Values in the Area
Average Home Value in this Area
Tax History
| Year | Tax Paid | Tax Assessment Tax Assessment Total Assessment is a certain percentage of the fair market value that is determined by local assessors to be the total taxable value of land and additions on the property. | Land | Improvement |
|---|---|---|---|---|
| 2024 | $3,744 | $58,271 | $8,185 | $50,086 |
| 2023 | $4,218 | $54,100 | $7,599 | $46,501 |
| 2022 | $4,218 | $49,274 | $5,929 | $43,345 |
| 2021 | $3,553 | $44,620 | $5,369 | $39,251 |
| 2020 | $3,430 | $43,523 | $5,237 | $38,286 |
| 2019 | $2,875 | $42,259 | $5,085 | $37,174 |
| 2018 | $1,970 | $32,917 | $2,652 | $30,265 |
| 2017 | $1,936 | $31,974 | $2,576 | $29,398 |
| 2016 | $1,879 | $30,550 | $2,461 | $28,089 |
| 2015 | $1,781 | $28,974 | $2,334 | $26,640 |
| 2014 | $1,611 | $27,304 | $2,303 | $25,001 |
| 2012 | $3,141 | $27,513 | $2,321 | $25,192 |
Property History
| Date | Event | Price | Change | Sq Ft Price |
|---|---|---|---|---|
| 09/03/2025 09/03/25 | For Sale | $269,900 | -- | $195 / Sq Ft |
Purchase History
| Date | Type | Sale Price | Title Company |
|---|---|---|---|
| Deed | $226,000 | Citywide Title | |
| Interfamily Deed Transfer | -- | Attorney | |
| Warranty Deed | $154,000 | Ticor |
Mortgage History
| Date | Status | Loan Amount | Loan Type |
|---|---|---|---|
| Previous Owner | $100,000 | New Conventional |
Similar Homes in Gurnee, IL
Source: Midwest Real Estate Data (MRED)
MLS Number: 12458253
APN: 07-28-403-014
- 741 Colby Ct Unit U42
- 917 Vose Dr Unit 304
- 6162 Crossland Blvd Unit 3
- 920 Vose Dr Unit 105
- 6121 Brookstone Place
- 914 Vose Dr
- 651 White Ct
- 6273 Eagle Ridge Dr
- 638 Dordan Ct
- 711 Creekside Cir Unit 103
- 16961 W Serranda Dr Unit 30
- 640 Wilbur Ct
- 6296 Doral Dr
- 33430 N Hunt Club Rd
- 6191 Oakmont Ln
- 416 Hickory Haven Dr E
- 33467 N Gagewood Ln
- 254 Big Terra Ln
- 6280 Old Farm Ln Unit 3
- 17474 W Hickory Ln
- 642 Dunham Rd
- 644 Sandwedge Place
- 638 Dordan Ct
- 5636 Des Plaines Ct
- 33076 N Ashley Dr
- 1 Woodlake Blvd
- 1620 Timber Woods Ln
- 101 Woodlake Blvd
- 149 Woodlake Blvd Unit ID1228632P
- 199 Woodlake Blvd Unit ID1228625P
- 4439 W Lawn Ave
- 910 S West Ave
- 5185 Grand Ave
- 30 Lancaster Cir Unit A
- 2565 N Jensen Ln
- 6161 W Grand Ave Unit 1002- Studio
- 6161 W Grand Ave Unit 1001- 1 BD 2BA
- 500 Lakehurst Rd
- 5389 Lezlie Ln
- 4112 Rudd Ct






