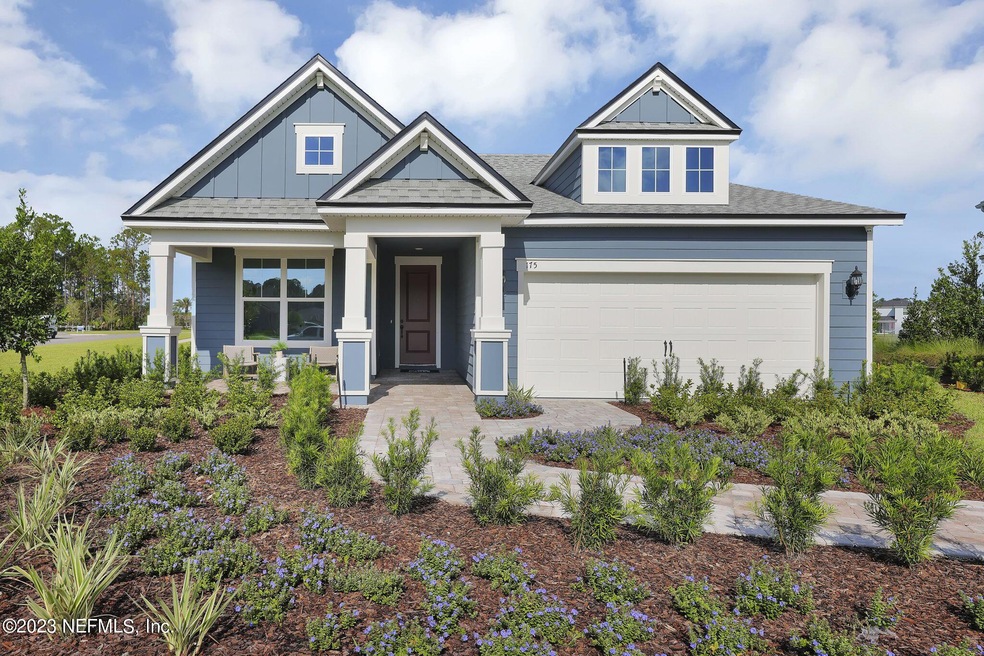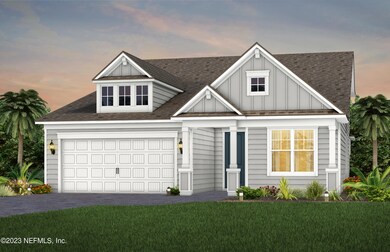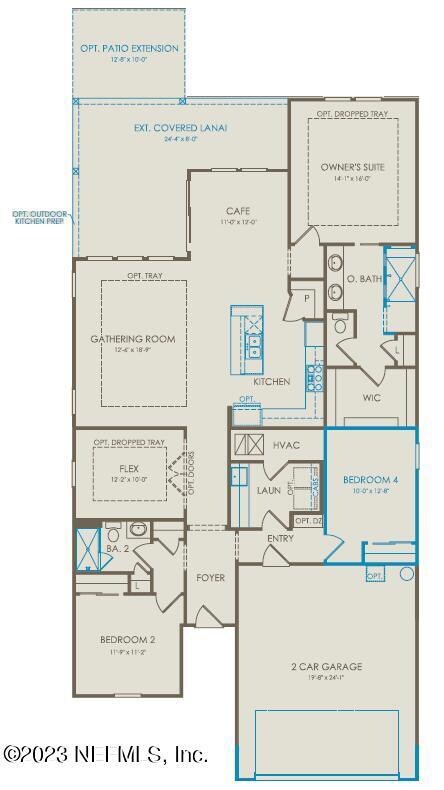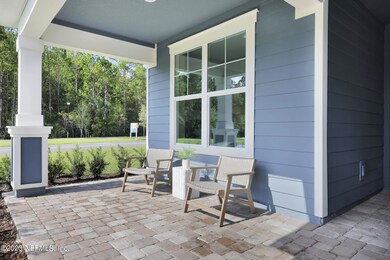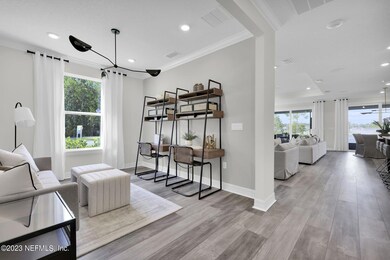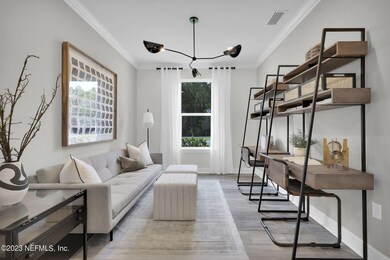Estimated payment $3,818/month
Highlights
- Fitness Center
- Spa
- Clubhouse
- Under Construction
- Active Adult
- Wooded Lot
About This Home
This new construction Mystique home design boasts an array of space with convenience and functionality so you can entertain with friends and family with ease. This single-story home showcases our Low Country Elevation and offers 3 Bedrooms, 2 Bathrooms, 2-Car Garage with a 4' Extension, spacious Covered Lanai, Enclosed Flex Room, and expansive Entertaining Kitchen with Cafe and Gathering Room at the heart of the home. Enjoy cooking in a beautiful Gourmet Kitchen with Corner Panty, upgraded 42'' Soft Close Flagstone Cabinets accented with a White Dolce Wave Backsplash, and Quartz Countertops. The Owner's Suite features En Suite Bathroom with a large Walk-In Closet, Dual-Sink Vanity with Flagstone Cabinets and Quartz Countertops, a Private Water Closet, Linen Closet and large Walk-In Shower. Shower.
Listing Agent
PULTE REALTY OF NORTH FLORIDA, LLC. License #3418223 Listed on: 09/13/2023

Home Details
Home Type
- Single Family
Year Built
- Built in 2023 | Under Construction
Lot Details
- Lot Dimensions are 50x137
- Front and Back Yard Sprinklers
- Wooded Lot
HOA Fees
- $148 Monthly HOA Fees
Parking
- 2 Car Attached Garage
- Garage Door Opener
Home Design
- Wood Frame Construction
- Shingle Roof
- Wood Siding
Interior Spaces
- 1,969 Sq Ft Home
- 1-Story Property
- Entrance Foyer
- Family Room
- Home Office
- Screened Porch
- Utility Room
- Washer and Electric Dryer Hookup
- Fire and Smoke Detector
Kitchen
- Gas Range
- Microwave
- Dishwasher
- Kitchen Island
- Disposal
Flooring
- Tile
- Vinyl
Bedrooms and Bathrooms
- 3 Bedrooms
- Walk-In Closet
- 2 Full Bathrooms
- Shower Only
Outdoor Features
- Spa
- Screened Patio
Utilities
- Central Heating and Cooling System
- Tankless Water Heater
- Gas Water Heater
Additional Features
- Accessibility Features
- Energy-Efficient Windows
Listing and Financial Details
- Assessor Parcel Number 503N27100401080000
Community Details
Overview
- Active Adult
- Del Webb Wildlight Subdivision
Amenities
- Clubhouse
Recreation
- Tennis Courts
- Fitness Center
- Community Spa
- Jogging Path
Map
Home Values in the Area
Average Home Value in this Area
Property History
| Date | Event | Price | List to Sale | Price per Sq Ft |
|---|---|---|---|---|
| 12/17/2023 12/17/23 | Off Market | $592,290 | -- | -- |
| 10/29/2023 10/29/23 | Pending | -- | -- | -- |
| 09/13/2023 09/13/23 | For Sale | $592,290 | -- | $301 / Sq Ft |
Source: realMLS (Northeast Florida Multiple Listing Service)
MLS Number: 1247547
- 565 Continuum Loop
- 688 Continuum Loop
- 96218 Windsor Dr
- 464101 State Road 200
- 464094 Florida 200
- 464135 State Road 200
- 95110 Barnwell Rd
- 95116 Barnwell Rd
- 96055 Sail Wind Way
- 30936 Paradise Commons Unit 217
- 96035 Cottage Ct
- 96033 Cottage Ct Unit 1207
- 30435 Forest Parke Dr
- 31135 Paradise Commons Unit 628
- 30497 Forest Parke Dr
- 23786 Arrigo Blvd
- 92954 Cheltenham Ln
- 23982 Flora Parke Blvd
- 24048 Creek Parke Cir
- 23583 Bahama Point Unit 1521
